Interior Design is more than fluffing pillows. (Although I do that too!) A lot goes into renovation projects.
Between the planning and designing stage- measuring the space and drawing it out to scale. I then come up with options to best suit the room’s function, my client’s unique way of living, and the Design that they will love. Then there is shopping and sourcing, and making sure we have thought of every detail down to the grout. You have to know what is needed for these projects AND at what stage they are needed in the renovation. I like to make sure all items are ready and on site for when the renovation begins. The goal is that the contractor has everything they need to put together the vision.
The project I am sharing with you today is a Master Bathroom.
I want to first start with how much I love these clients. I have had the pleasure of working with them on their nursery and other child’s room, and have worked with their family members as well. They are awesome people and great to work with. Most of my clients end up like family. Besides just loving working with people, I get to help them love their home, which is the sanctuary of rest and peace in their lives. In order for an Interior Designer to help, you have to let me see the mess! The way you live and what you are lacking to bring your room together is how I assess what we need to do to have the space function for you best!
Side note: When I walk in a room I am NOT overwhelmed by a mess but rather my brain starts instantly working on solutions to help you live better. It is problem solving at its most basic form. And I love it! I want to see the mess. It is seeing it that I clearly understand what I need to do to help your spaces function better.
This job begins in the flower patch.
#block-yui_3_17_2_1_1518355198293_59626 .sqs-gallery-block-grid .sqs-gallery-design-grid { margin-right: -20px; }
#block-yui_3_17_2_1_1518355198293_59626 .sqs-gallery-block-grid .sqs-gallery-design-grid-slide .margin-wrapper { margin-right: 20px; margin-bottom: 20px; }
We knew that we wanted the wall paper to come down.
I double checked to make sure! (Wink Wink)
Actually, they were excited for that to go. The only thing we kept was the tub. We pulled the shower unit out and tiled the whole thing. We replaced all the other tile, the vanity and countertop, and changed the lighting. Finally, we took the wall between the shower and the tub and brought it down to a half wall. This opened up the room and brought in a lot of natural light.
Here are the drawings…
#block-yui_3_17_2_4_1518521915932_15504 .sqs-gallery-block-grid .sqs-gallery-design-grid { margin-right: -20px; }
#block-yui_3_17_2_4_1518521915932_15504 .sqs-gallery-block-grid .sqs-gallery-design-grid-slide .margin-wrapper { margin-right: 20px; margin-bottom: 20px; }
Once we have plans to work off of, then it is time to go shopping! For a bathroom I take my clients to various trade showrooms and stores to pull together everything we need. We updated the rest of the tile and gave the room a fresh coat of paint. Below are some of the selections.
The key to a successful renovation is planning everything out. This will help the process run smoother. Don’t get a wild hair and start buying parts and pieces. Don’t rush through without having a plan. Renovations take more than a weekend. Often a bathroom like this is 4-6 weeks for construction. But when it is all done, it will be worth the time and love it took to get it there. Here is how the room turned out!
Let me know what you think in the comments below! Share this if you liked it.
Need your bathroom Remodeled?
Check out my Kitchen & Bath Design Package HERE
If you want more tips for redecorating or renovations, Grab the ” Get it done like a Pro Decorating Guide” and join my tribe to get all the exclusives!

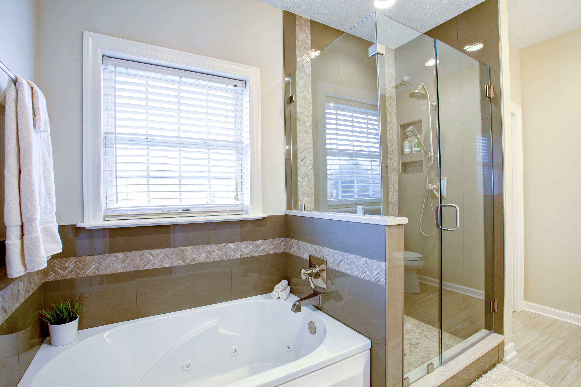
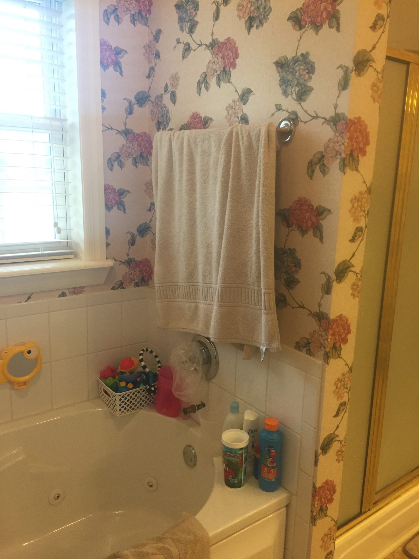
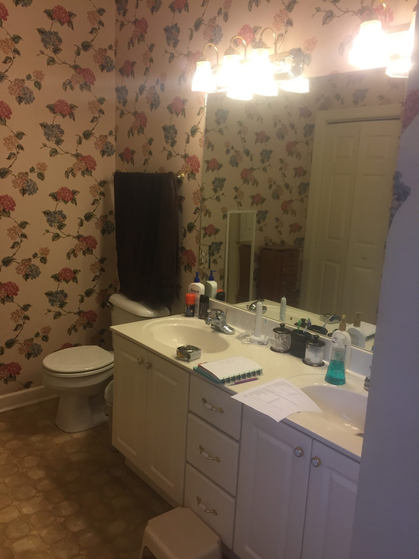
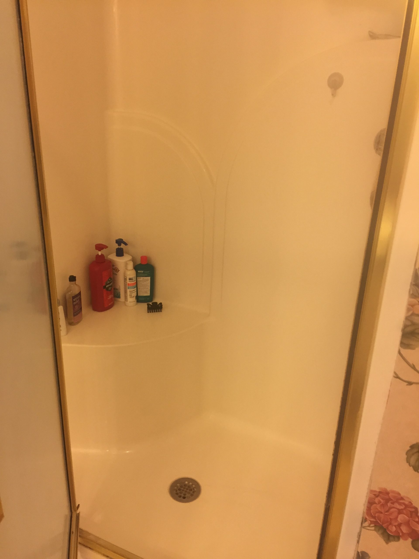
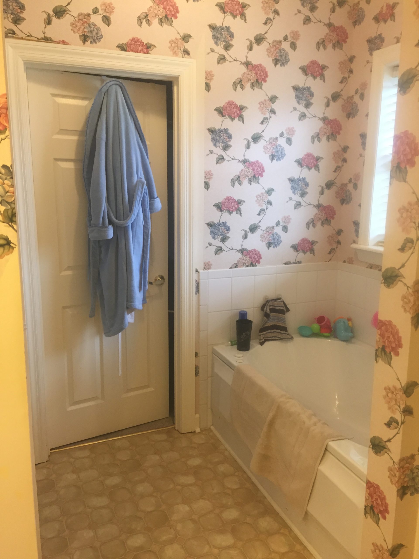
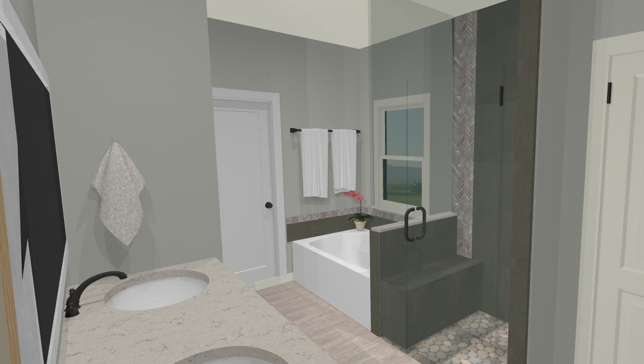
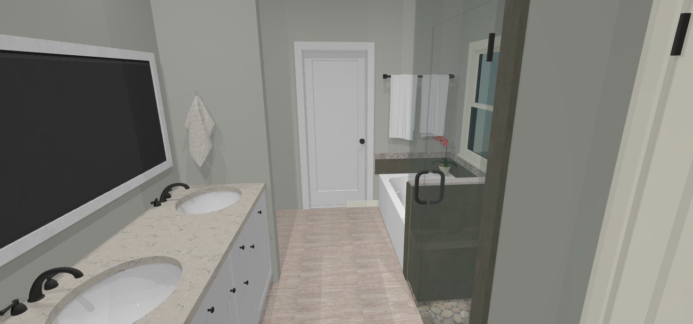
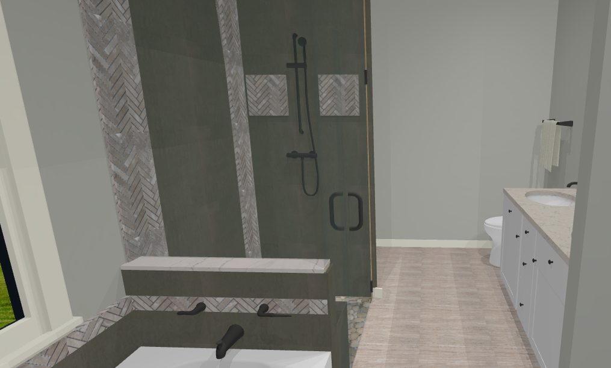
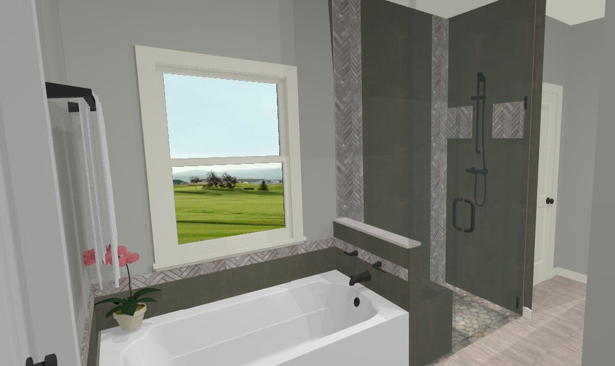
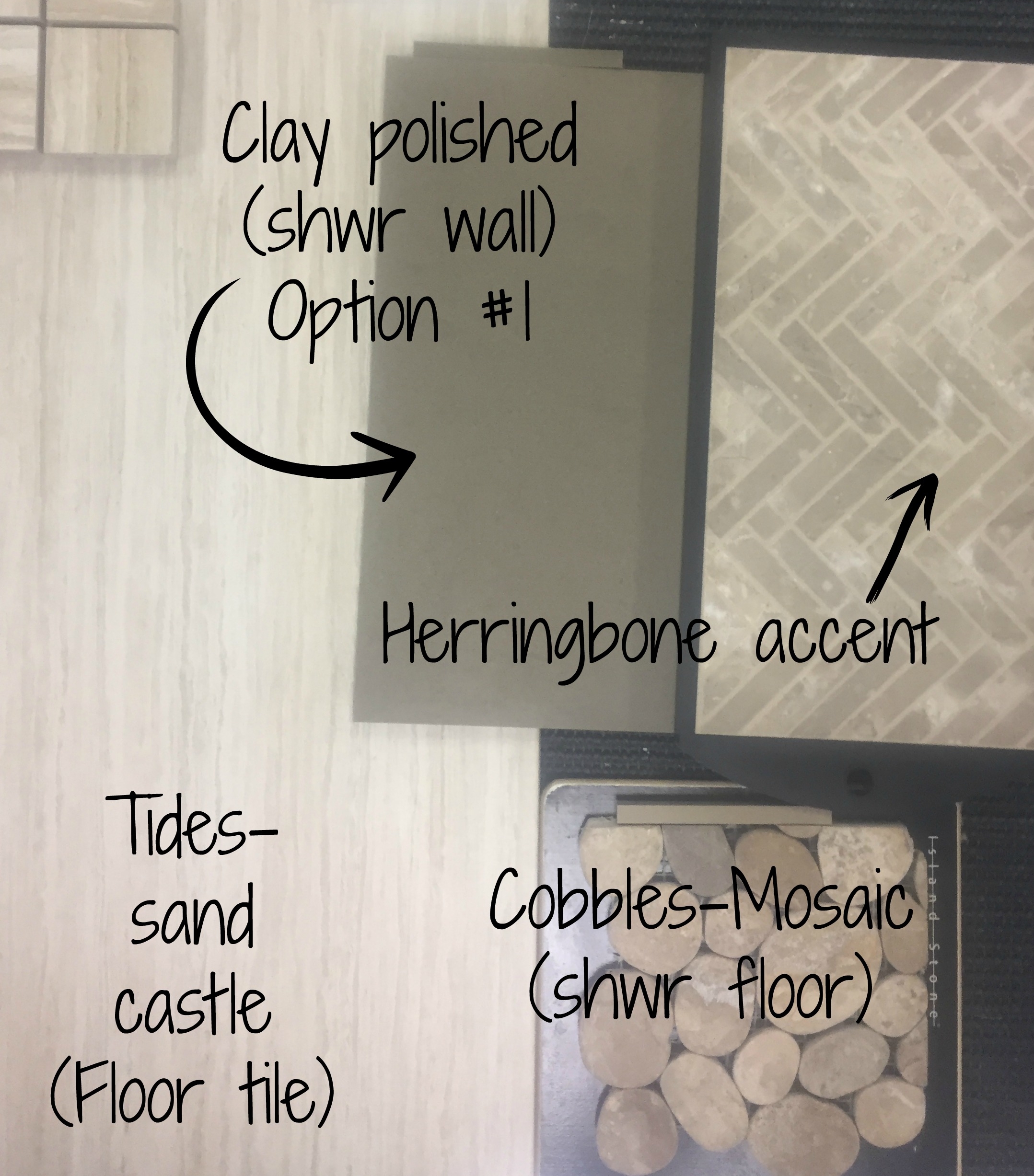
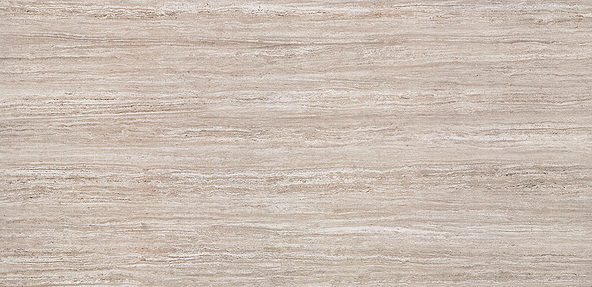

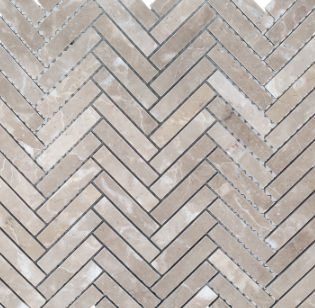
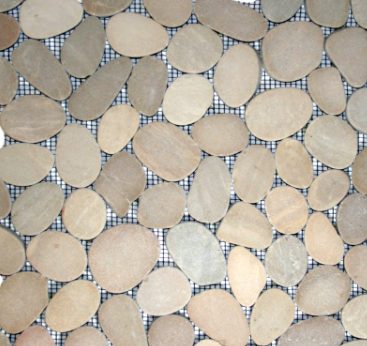
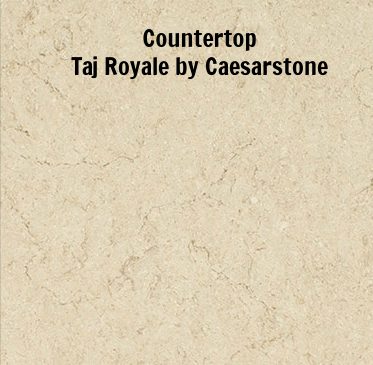
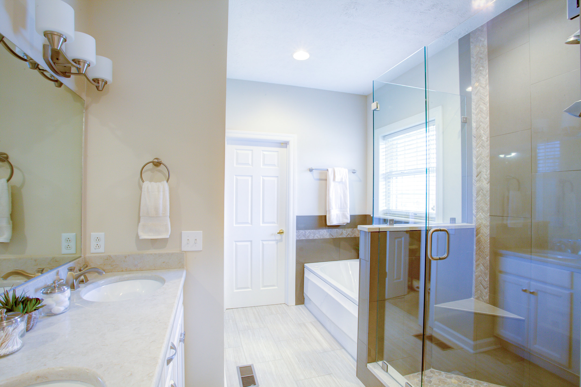
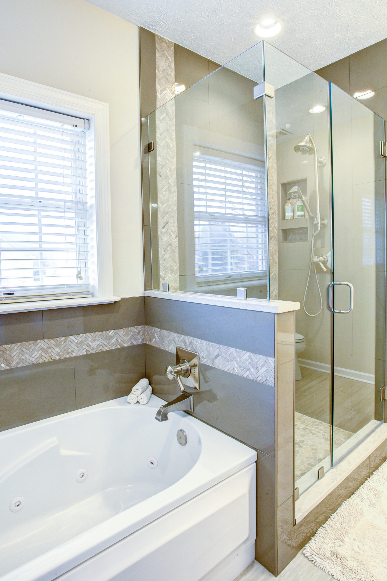
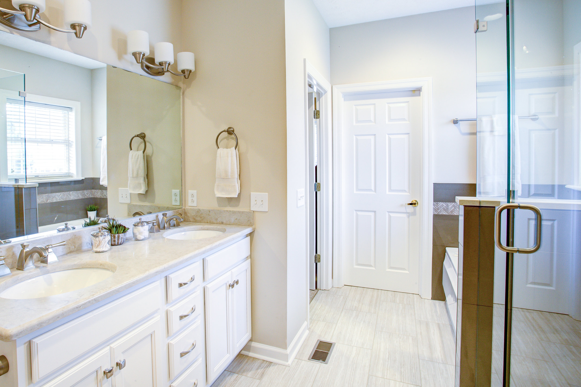
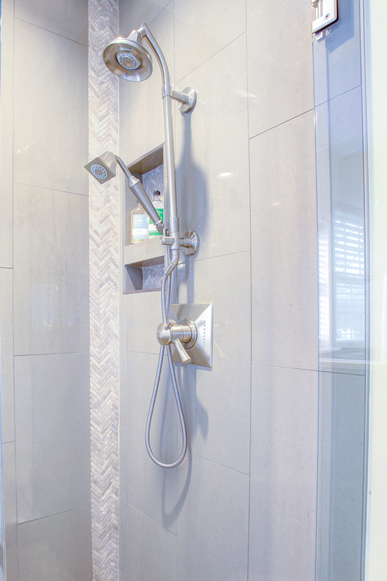
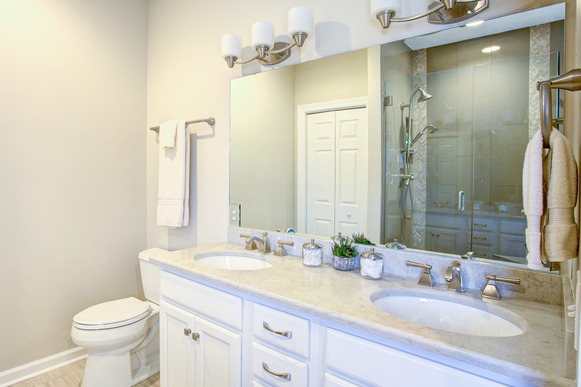
Wow! This is an amazing transformation, Rebecca! You did a great job in renovating this master bathroom. It looks spacious and stylish now.
Thank you! It was a fun project