Interior Design isn’t just about creating beautiful spaces, it’s about creating a mood and vibe that works with who you are and what you love. It is reimagining a room from every angle and working with your unique way of living. As time goes on and new homeowners take residence, the spaces we inhabit need to be updated and reflect those who live there.
This Kitchen had all the markings of the 1990s but was built in 2001. The folks that built this home obviously loved what was familiar and warm. All the woodwork was a golden orange maple. The floors were shiny gunstock oak also in a warm gold tone. It was time to give the home a facelift and a new personality!
Here is how we Designed this Kitchen
First, we addressed how the space would function for the new homeowner. In the Kitchen, there were two closets at either end that were triangles inside with hard-to-reach shelves. When talking through with the client, we knew we could relocate the things they kept in these closets and open up some of the awkward angles. Secondly, the client did not want the post columns coming down from the ceiling. One of the columns was structural, so we would find a new way to treat that. And the other column was just decorative to balance the space out. The third and biggest change would be the island. This client did not want two islands at different heights. They wanted one big island that would also serve to entertain. With a Kitchen this size, the island was sure to be grand.
In the adjoining Hearth room, we wanted to open up the room and the drop ceiling detail and give our client more space to entertain and lounge. So, we worked behind the fireplace wall to combine a hallway within a NEW Mudroom space. This opened up the Hearth Room by 3 extra feet. Besides, if you are coming in from the garage, it would be better to land in a gorgeous and functional Laundry/ Mudroom that is ready for the weather and is well equipped with organized landing zones.
The Design
We started with the structural components. Since we were removing a column that was supporting part of the second floor, we had our contractor install a structural beam that we wrapped in Cedar and stained a beautiful walnut. To balance the new beam, we added beams on either side creating a grid. For a nice texture contrast, we added white wood planks to the ceiling as well.
The design direction is “rustic elegance”, combining classical finishes with raw materials for a truly vibrant combination. Striking shades of blue permeate the spaces and make the various areas connect visually.
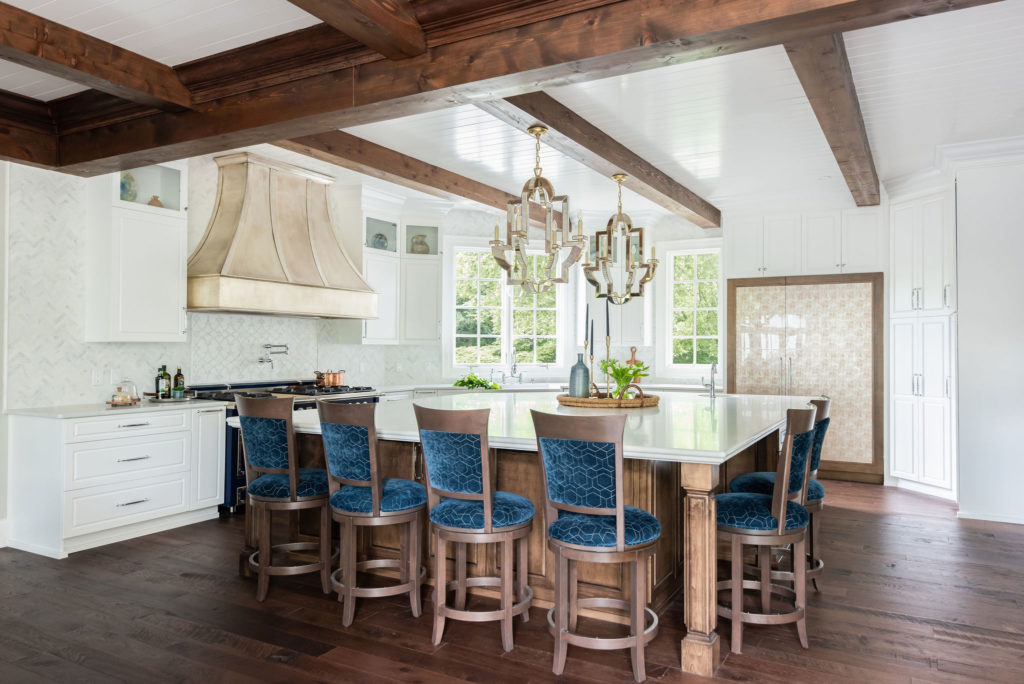
One of the key components that our client wanted to add to this new Kitchen, was a gorgeous Navy Blue Viking Range. We topped him off with a Custom Hood by Thompson Traders that had both brushed and hammered nickel tones.
Opposite the kitchen’s range was an open stairwell to the basement. We walled up the stairs and created a bookcase that doubles as a secret door. The “door” leads to additional entertaining areas that would surely surprise guests! A navy patterned wallpaper was added to the back of the bookcase for contrast. All the accessories have been affixed to the shelves, so everything stays put when using the swinging door.
We had panels made for the refrigerator in a beautiful faux mercury glass to bring balance and reflect light around the room. These panels are not only stunning but are strong enough to handle everyday use. In addition, we had the panels framed in maple wood with a walnut finish to coordinate with the island.
Next, we anchored the room by creating a huge entertaining island to allow all their friends to hang out with the chef. We gave the island a wave with a double-stacked countertop that took eight people to load in and install. Then, like shining stars, we hung two large pendants by Visual Comfort in an antique mirrored finish to bring depth and contrast.
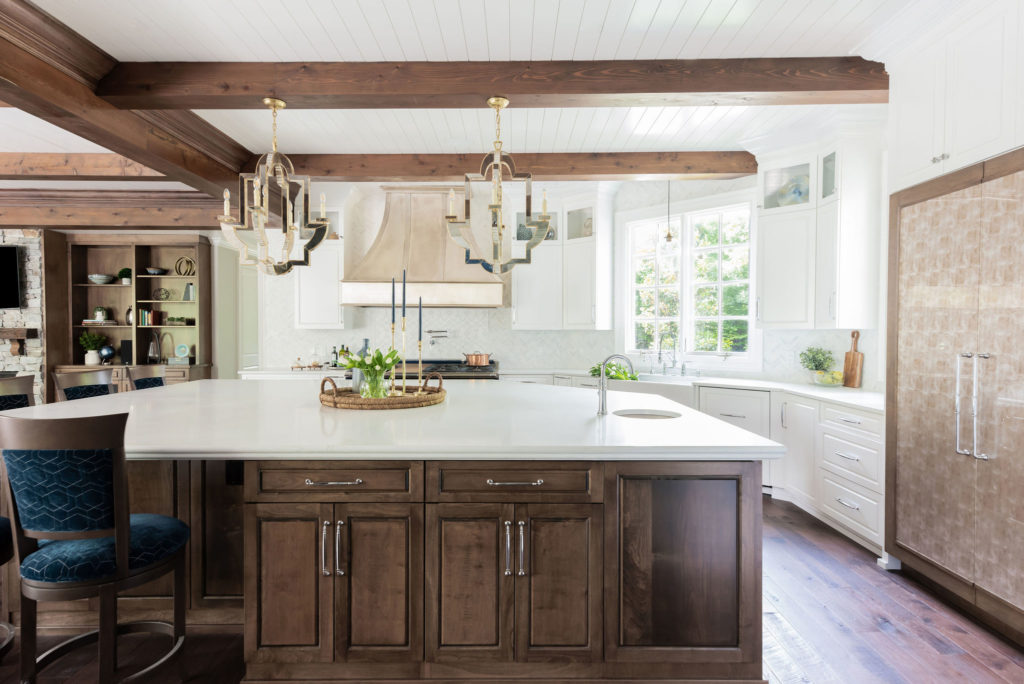
The pantry’s drink station is a modern workhorse, whether you use it in the morning for coffee or in the evening for a cocktail. We added a bar faucet that matches the main kitchen faucet with a two-toned silver striped sink, lovingly called the “offering sink”. I especially love the built-in Miele coffeemaker because our sweet client always offers us an expertly crafted cup when we visit!
The hearth room is now more connected to the kitchen after removing and installing new ceiling planks and beams connecting the rooms. Again, we pulled the blue tones into this space with different furnishings and accessories.
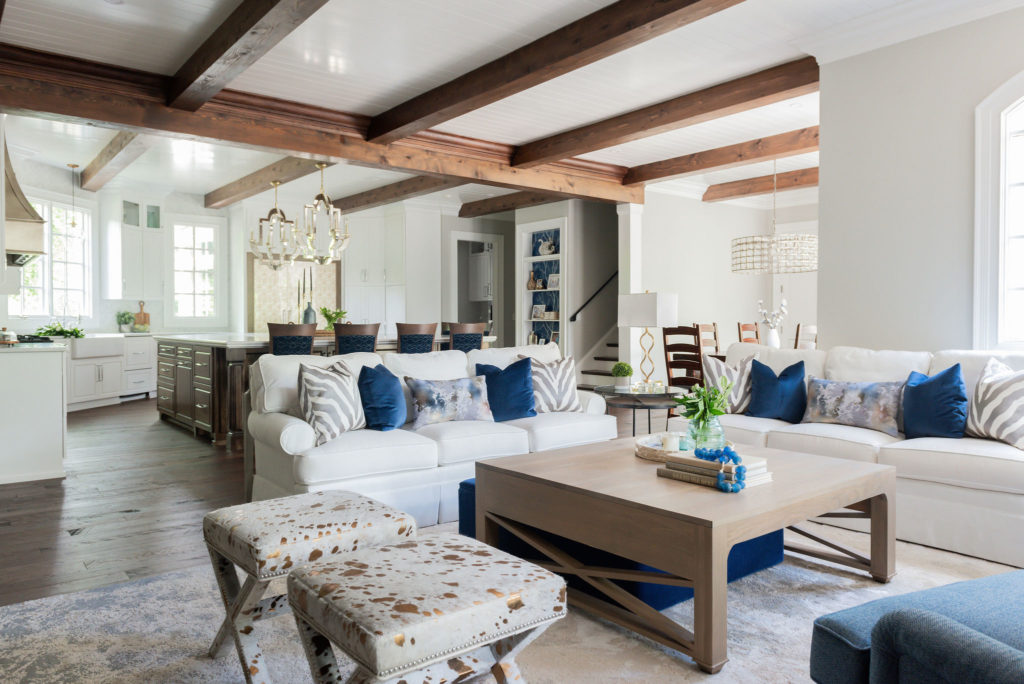
The layout we created called for a custom coffee table and ottoman. We designed the coffee table to open on two sides, and a storage ottoman made out of soft navy mohair also was double-hinged for accessibility from either end. This was perfect for hiding toys and blankets and super soft for putting up your feet.
Every piece of furniture was custom-made by our trade vendors and local artisans. The richness of blues mixed with natural tones gave the rustic elegant vibe we were going for.
This project was also featured in Nashville’s Sophisticated Living magazine. We are honored to be featured and enjoyed sharing this project with you.
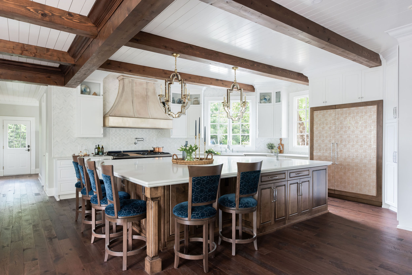
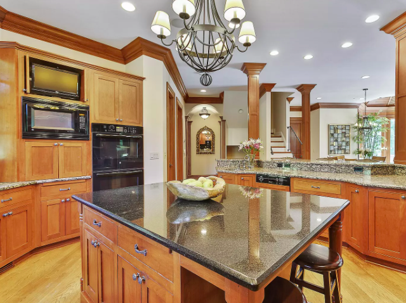
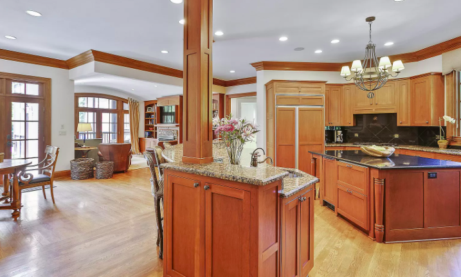
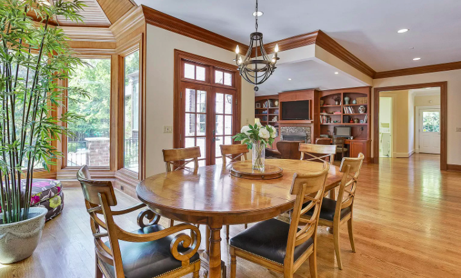
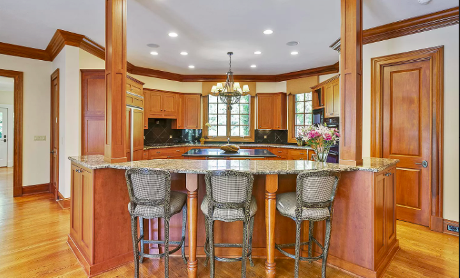
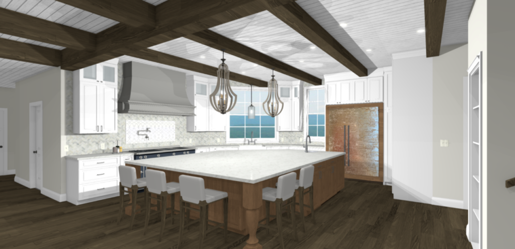
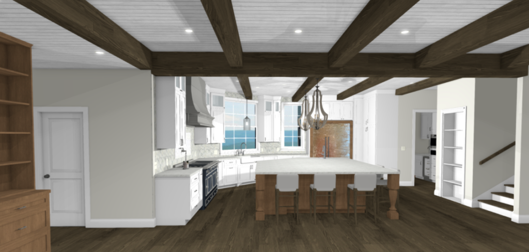
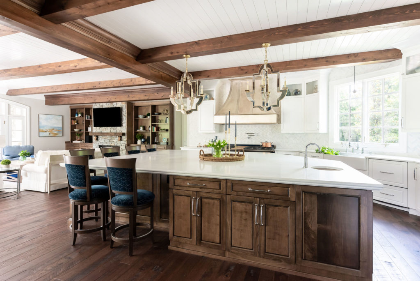
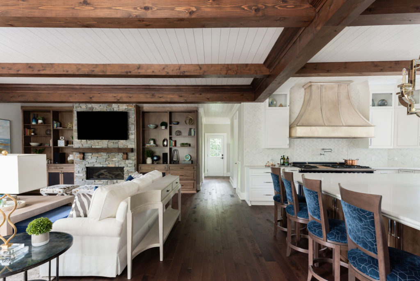
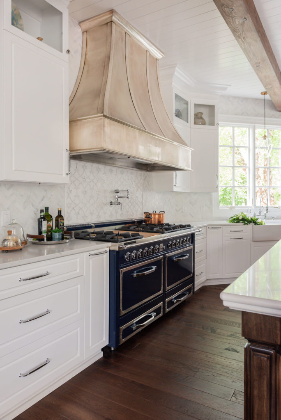
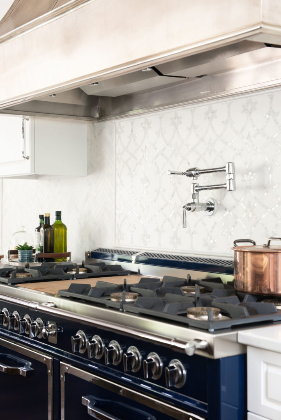
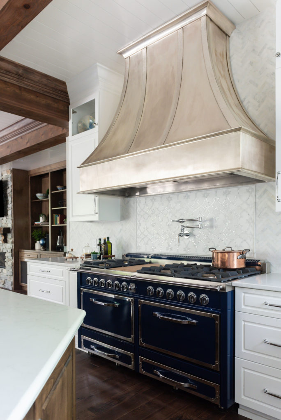
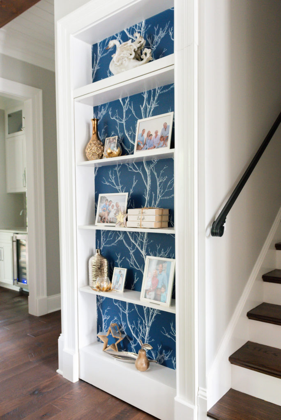
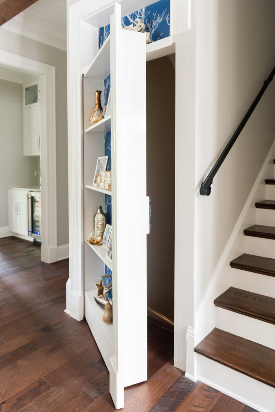
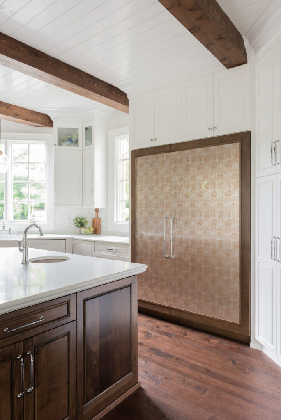
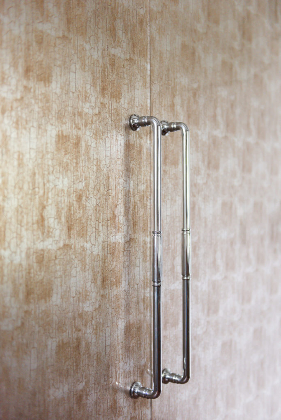
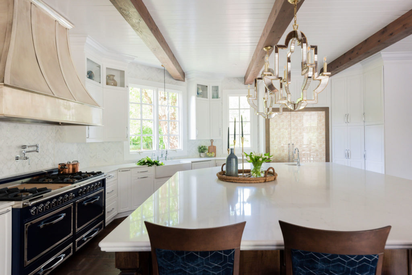
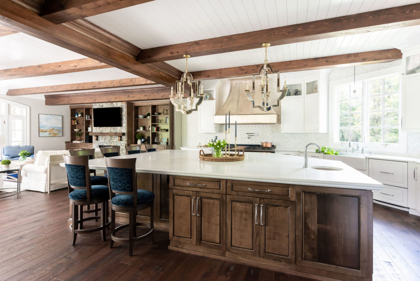
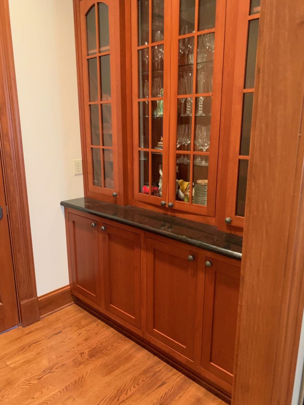
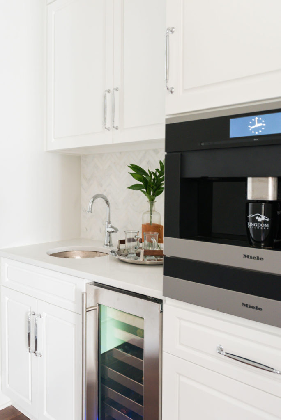
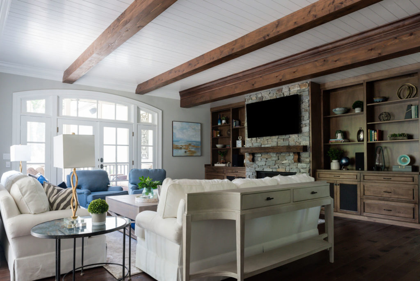
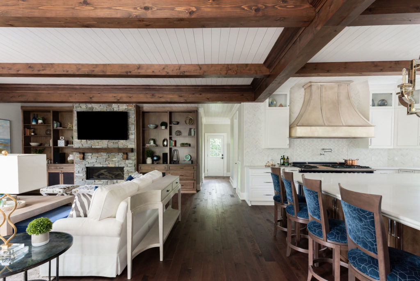
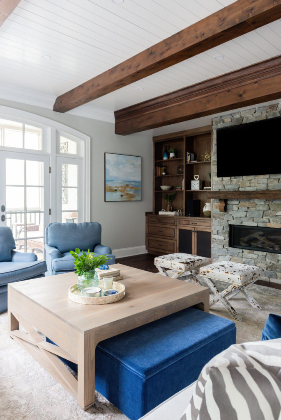
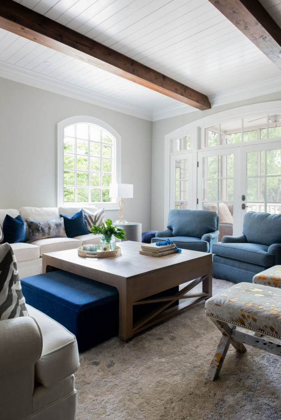
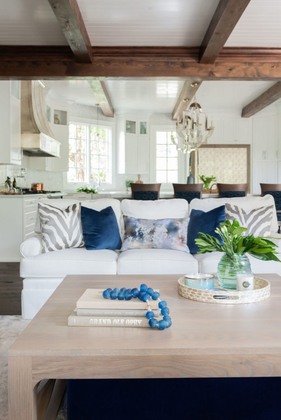
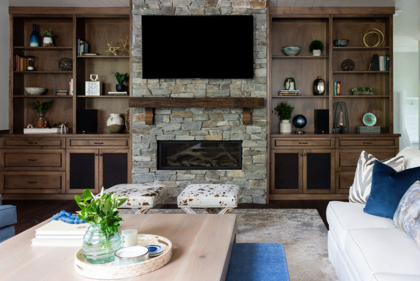
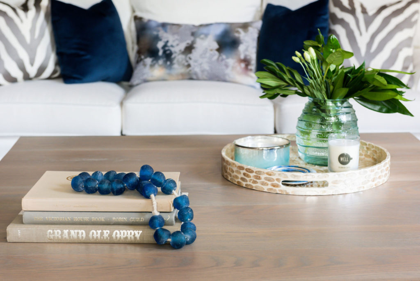
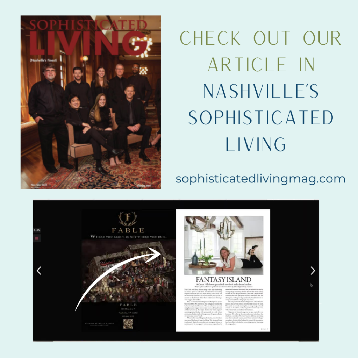
Be the first to comment