Welcome to our Joyful Retreat project, an entire home renovation nestled within a tranquil forest sanctuary. This serene haven is designed to be a delightful escape from the hustle and bustle of city life, blending timeless elegance with the calming embrace of nature. Every detail has been thoughtfully curated to create a harmonious space where joy, comfort, and serenity coexist. From the soothing palette inspired by the surrounding trees to the cozy interiors crafted for relaxation, this home promises to be a true retreat for the soul.
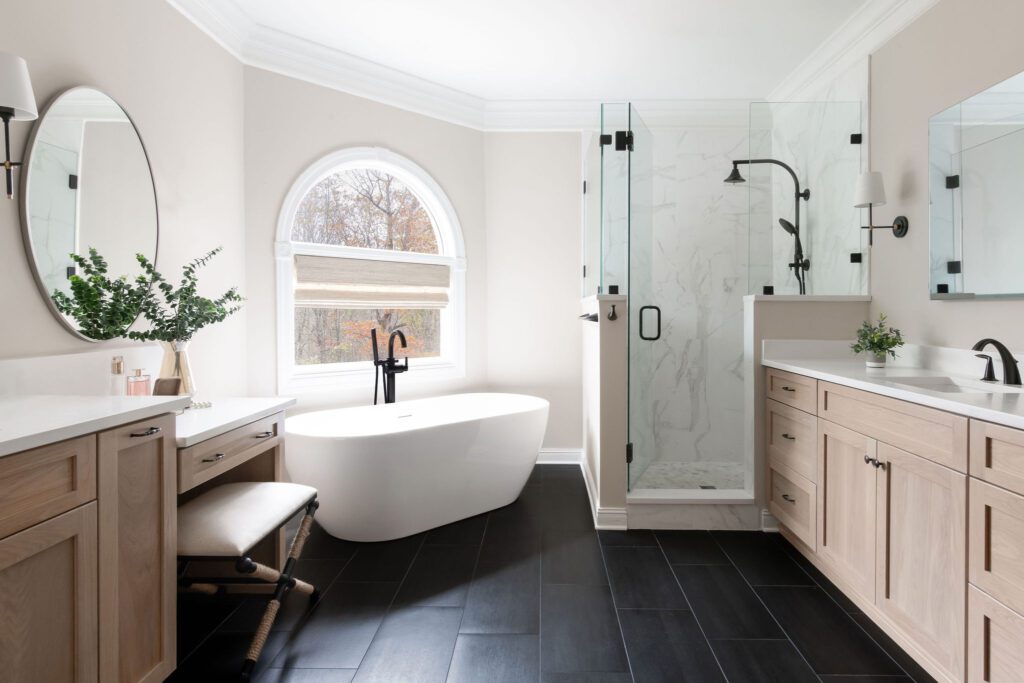
This is where we started
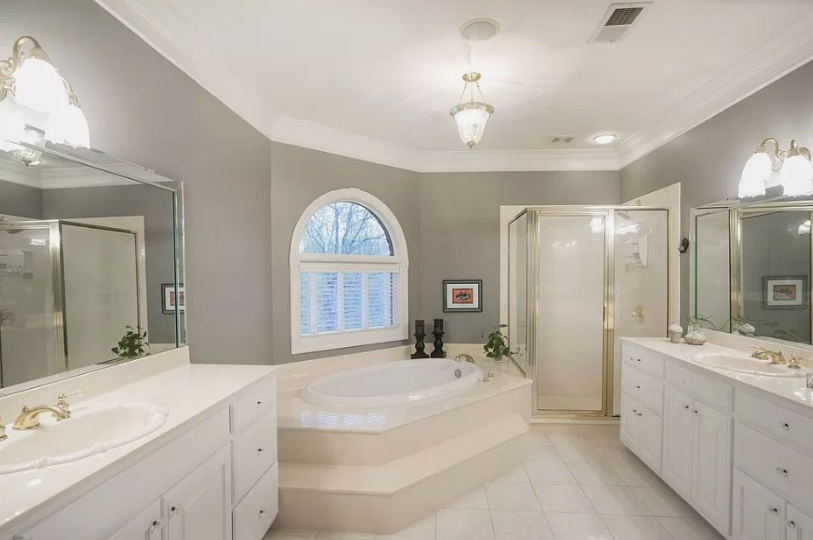
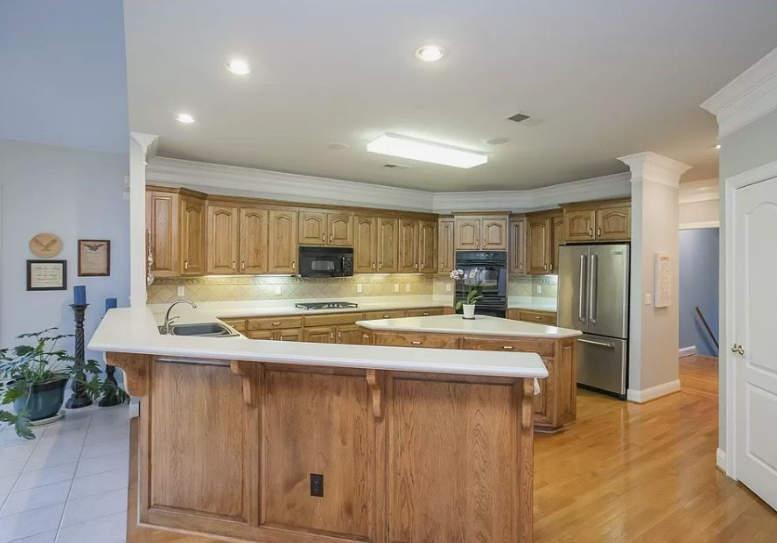
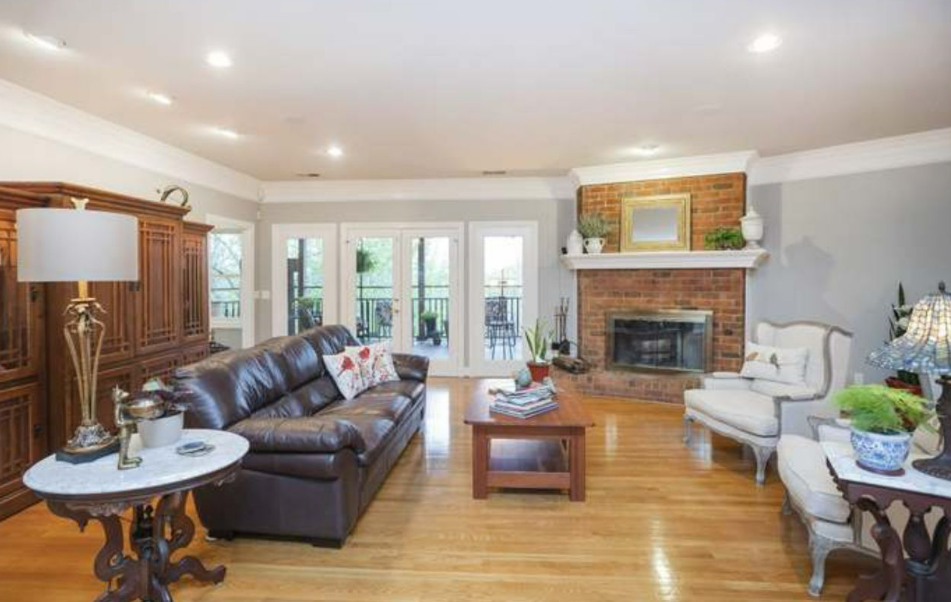
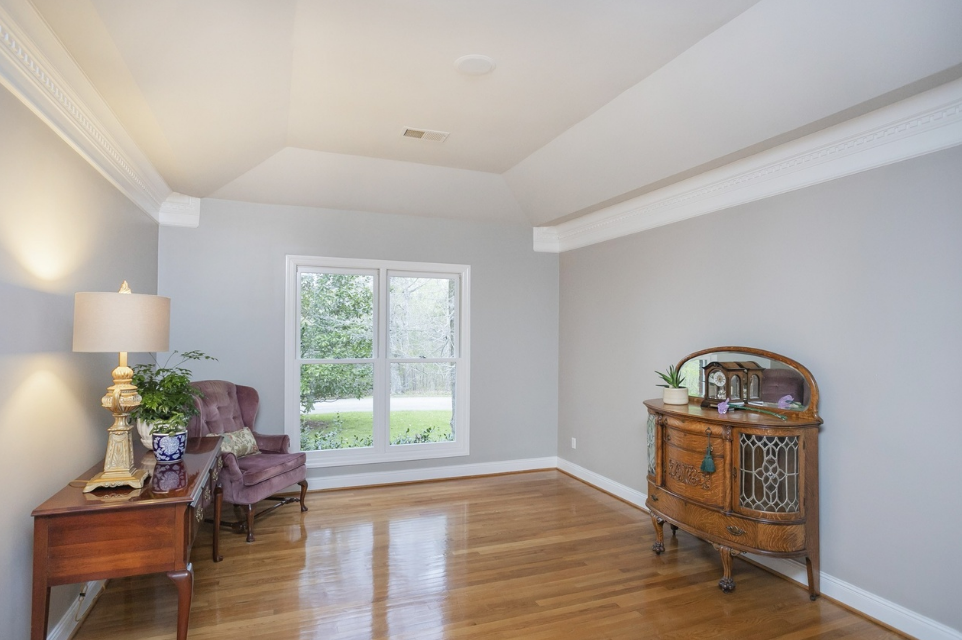
Here’s a glimpse at the before photos from the real estate listing—brace yourself! Let’s just say these furnishings aren’t exactly a reflection of my clients’ taste (or anyone’s, really). Think of this as the “blank canvas” phase, complete with a few design quirks that time forgot. Before my clients moved in, we gutted this house, taking it from grandma’s attic to a fully custom-designed home that feels like an absolute retreat. Trust me, the transformation is worth the wait!
The Kitchen Design
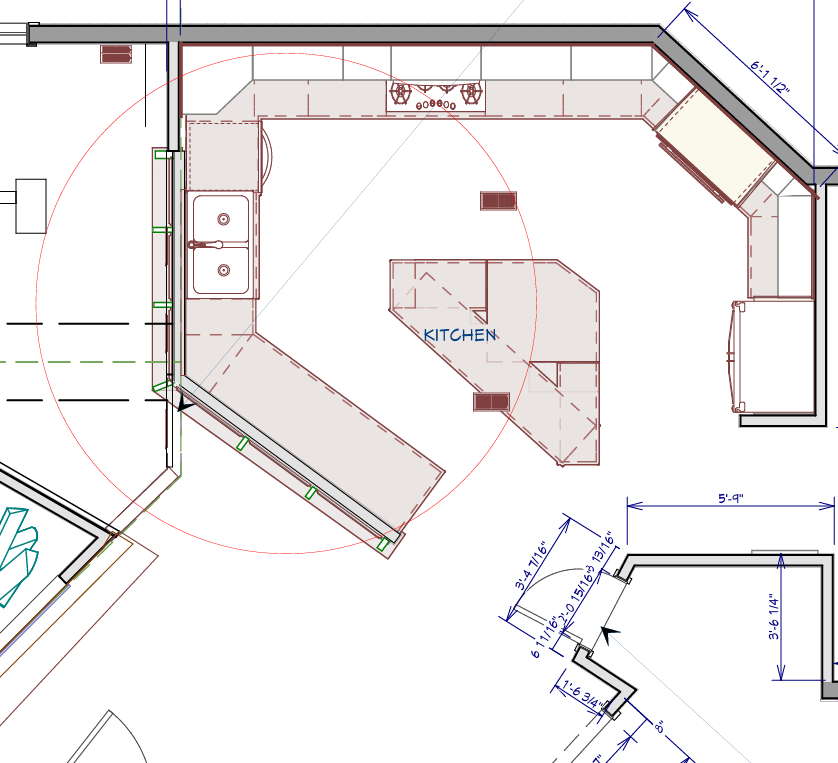
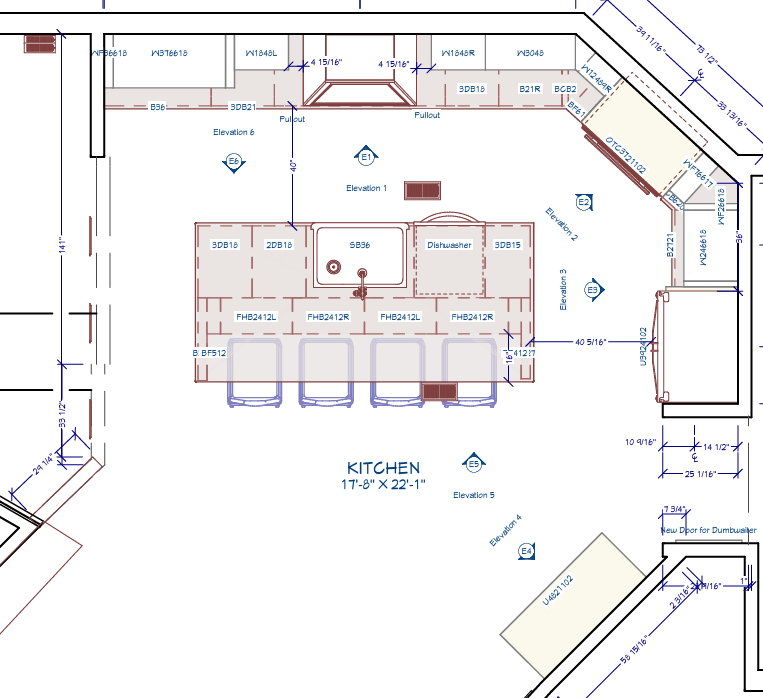
It was “All Angles on Deck” in the old kitchen! Apparently, the ’90s had a thing for odd angles—maybe it was trendy, or maybe geometry just got out of hand. Either way, we were ready to set things straight (literally). The angled peninsula wall with the sink? Gone. That awkward divider between the sunroom and kitchen? History. We replaced it with a sleek, user-friendly island that actually makes sense and improves flow. As for the pantry, we gave it a serious glow-up—bye-bye clunky closet, hello custom pantry cabinet! Now it’s a space that works as beautifully as it looks.
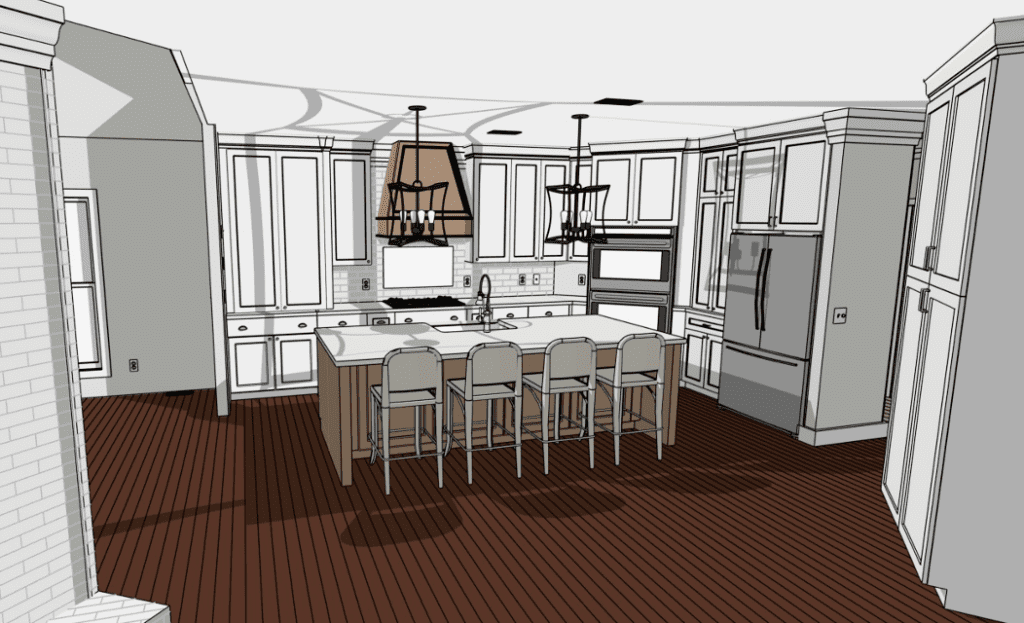
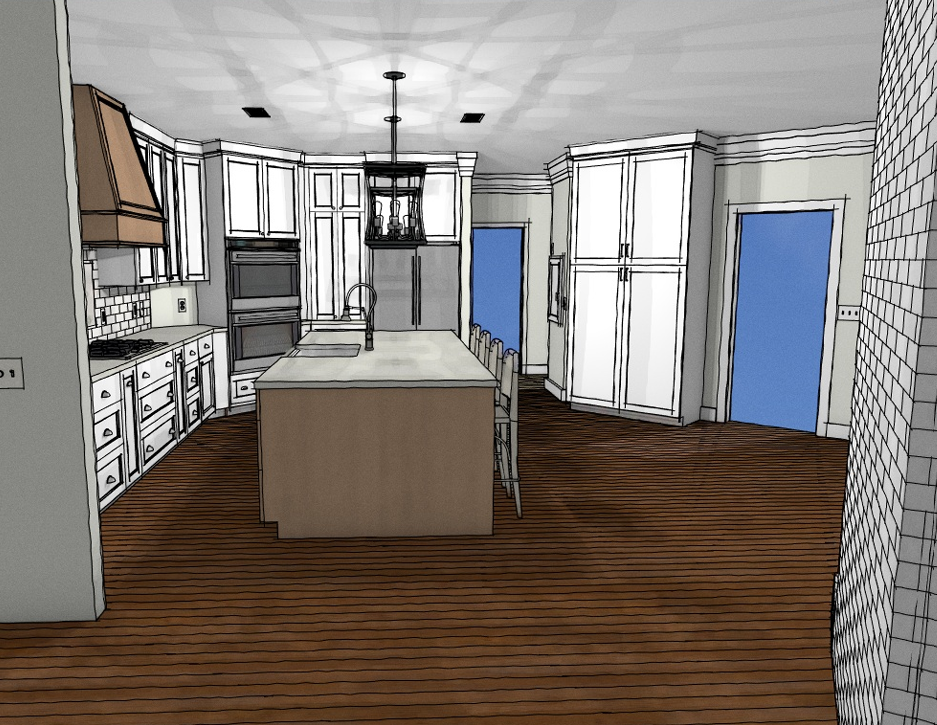
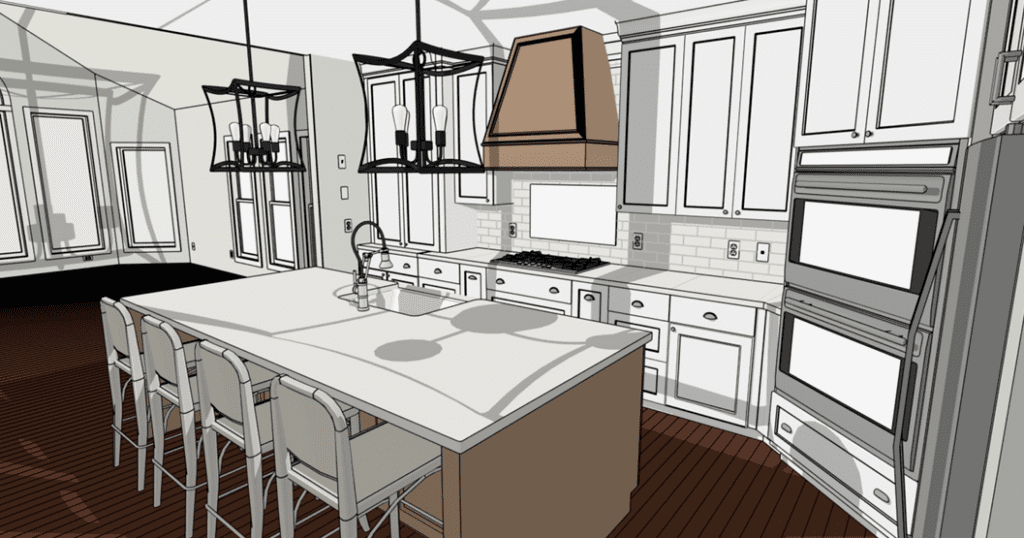
The Kitchen Afters
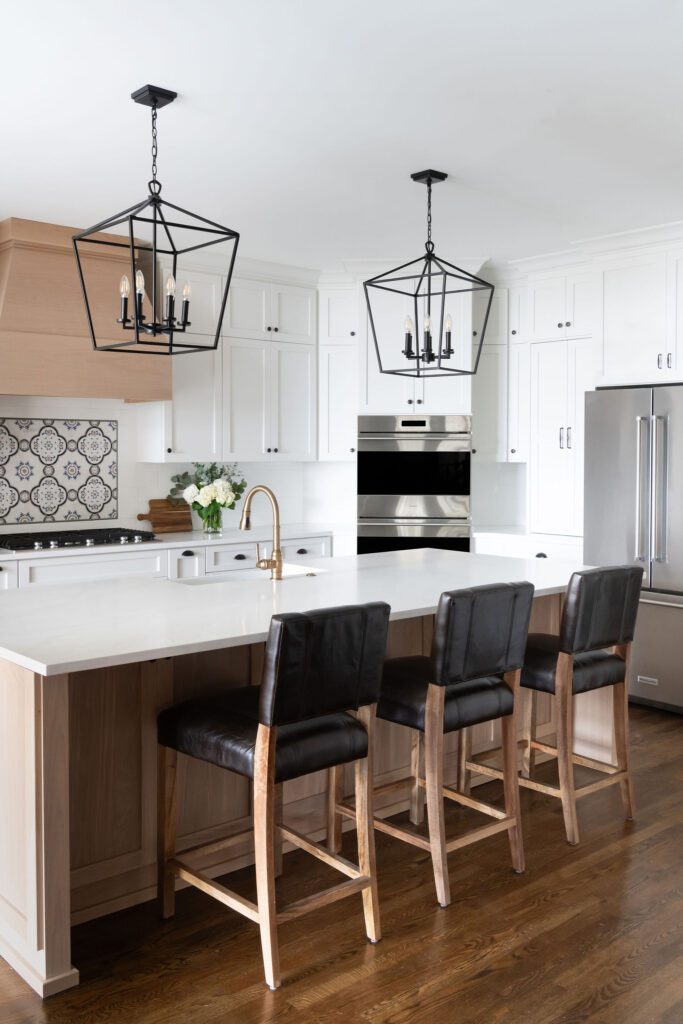
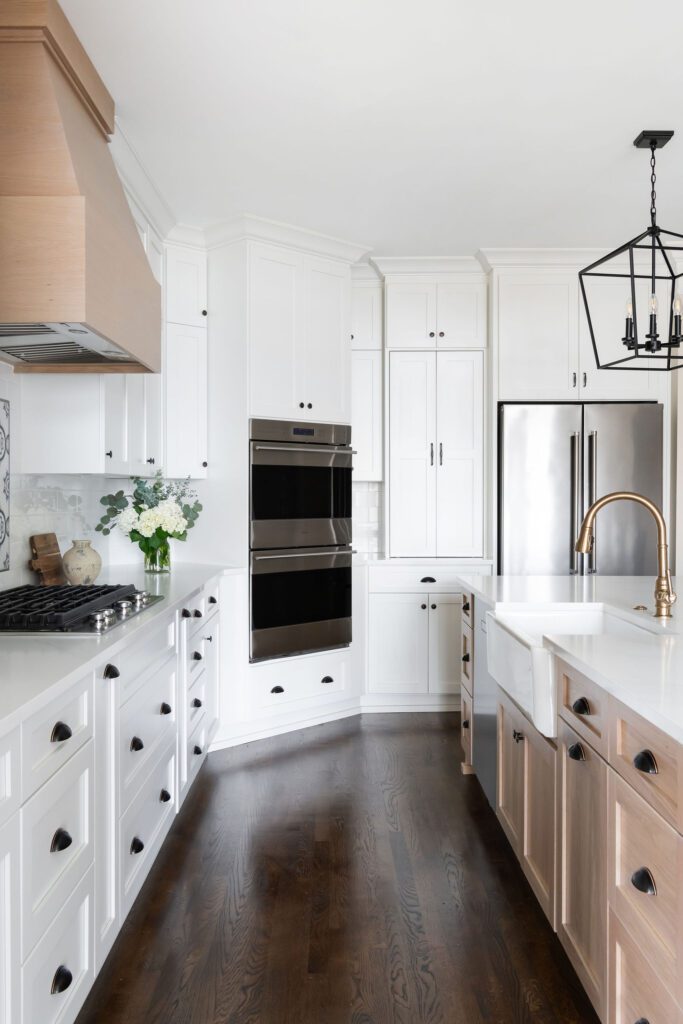
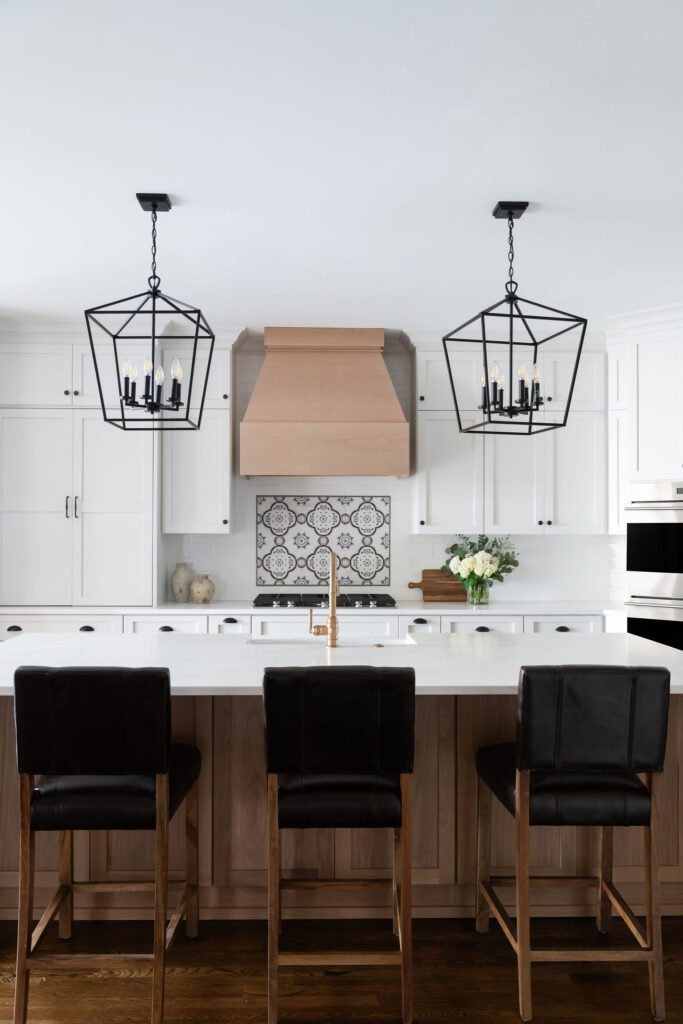
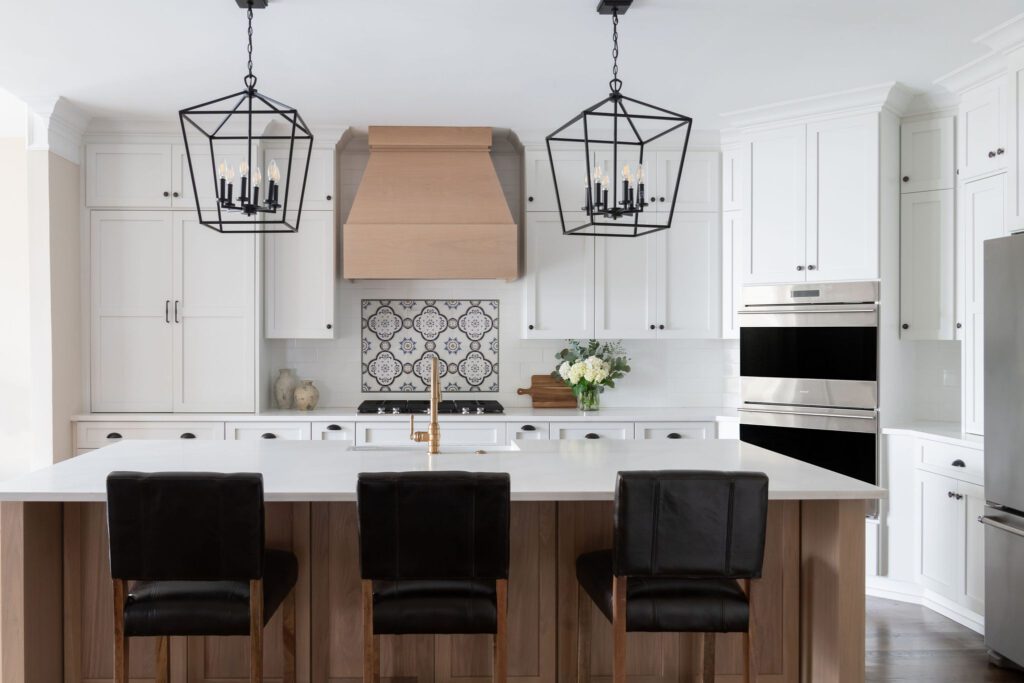
The finished kitchen is a breath of fresh air, designed to be light, bright, and inviting. Gone are the heavy, dark elements of the past—replaced by a calming blend of light woods and crisp whites that create a sense of openness and serenity. We reimagined the layout with purposeful zones, making everything from cooking to entertaining flow effortlessly. With more cabinetry and storage than ever before, there’s a place for everything, and expansive countertops offer plenty of room to prep, serve, and gather. We even added extra seating, so the kitchen isn’t just a workspace—it’s the heart of the home, designed for connection and enjoyment.
The Bar
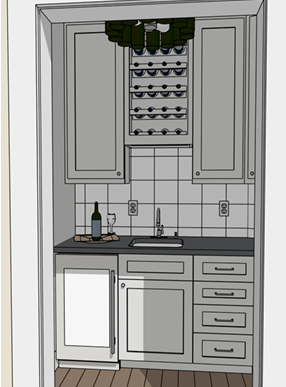
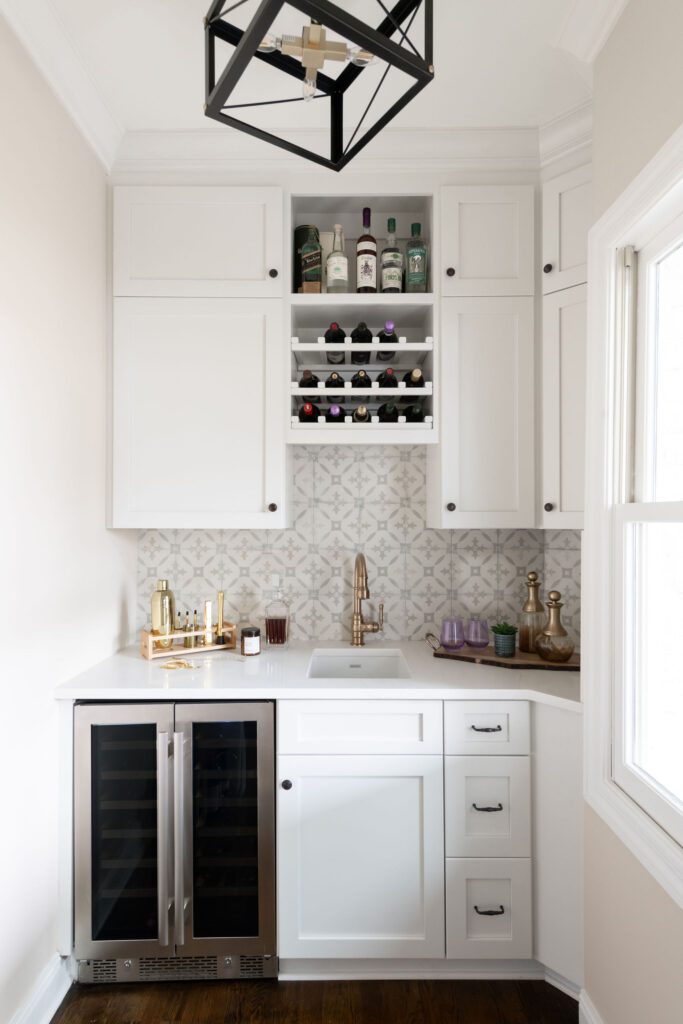
The Bar was dark and dated and just needed to be lightened up along with the Kitchen. We added the much needed beverage fridge and wine storage and now it is ready for action!
The Bathroom Design
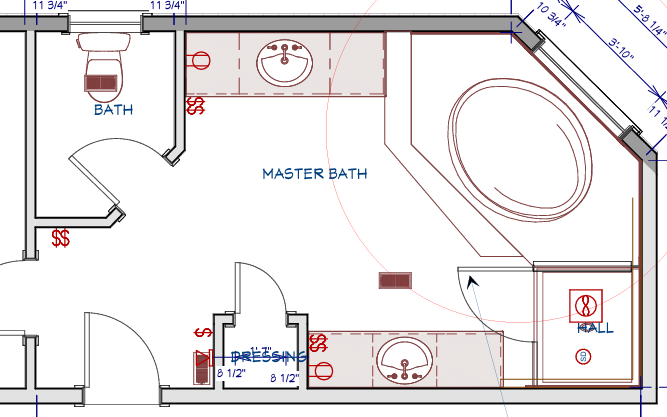
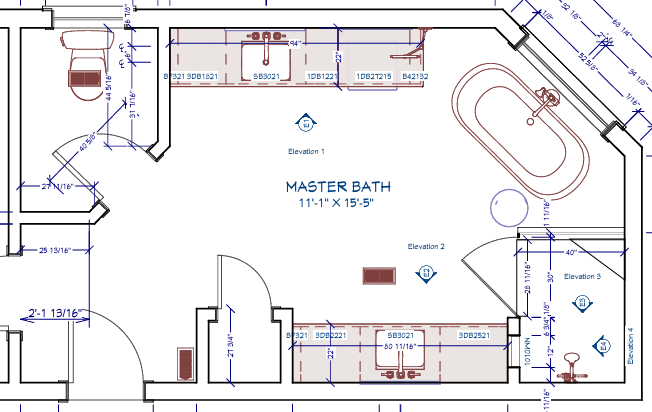
The bathroom remodel was a serious case of “goodbye, ‘90s excess!” The massive platform tub—which felt more like a mini stage for dramatic bath entrances—had to go (not to mention it wasn’t even to code anymore). In its place, we added a sleek freestanding tub that fits the space without stealing the spotlight. With the old tub platform out of the way, each vanity got a well-deserved growth spurt, and the shower got a major upgrade with extra space and chic frameless glass. To top it off, we brought in lighter woods, elegant marble, and grounded everything with a bold dark gray tile. Now, it’s a spa-worthy retreat with no weird tub platforms in sight!
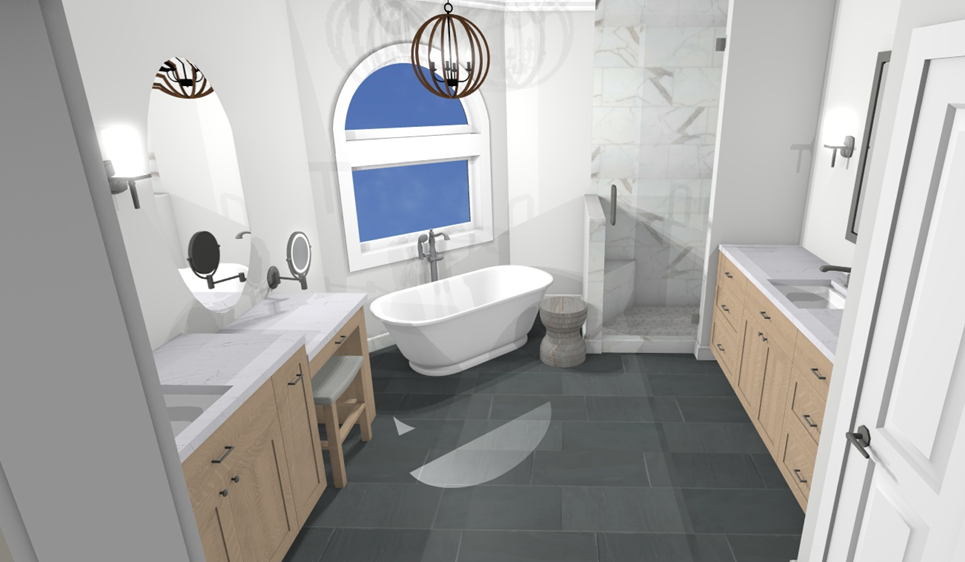
The Bathroom Afters!
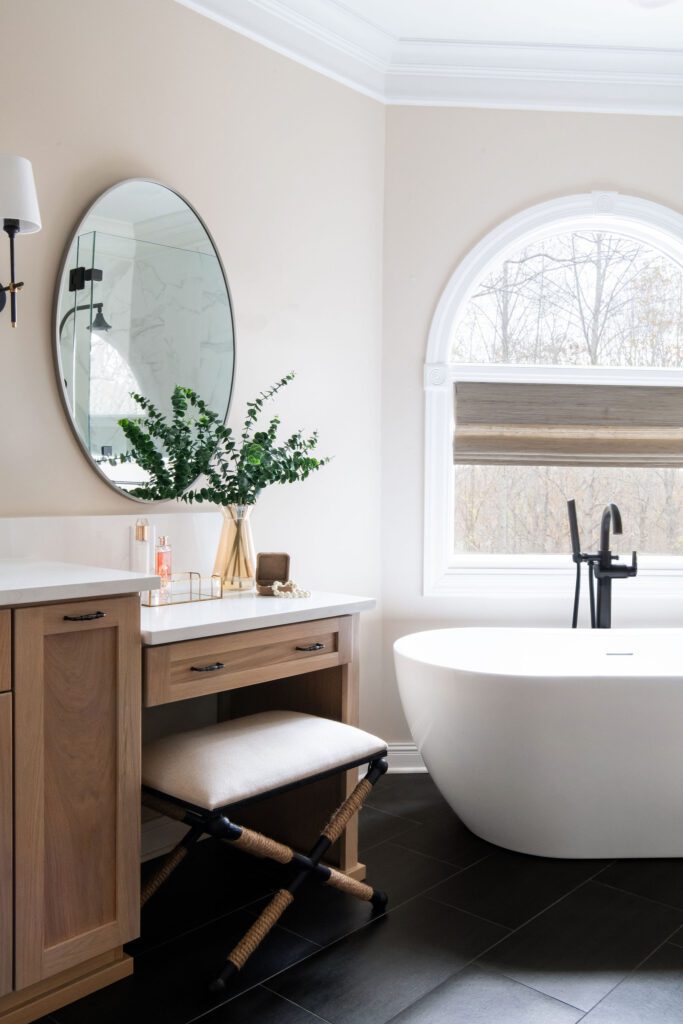
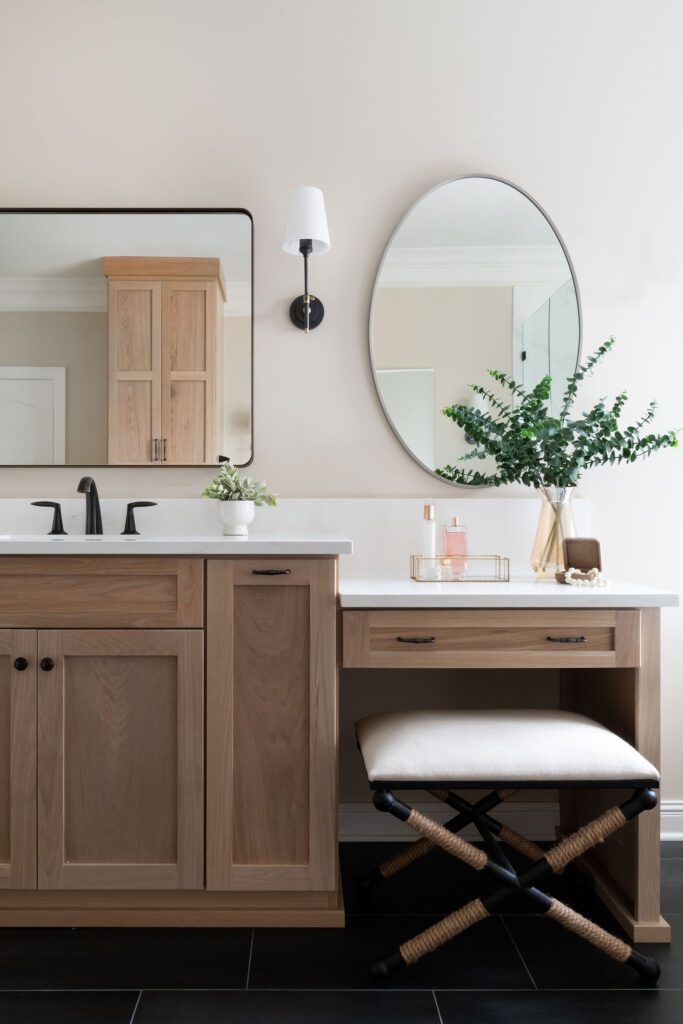
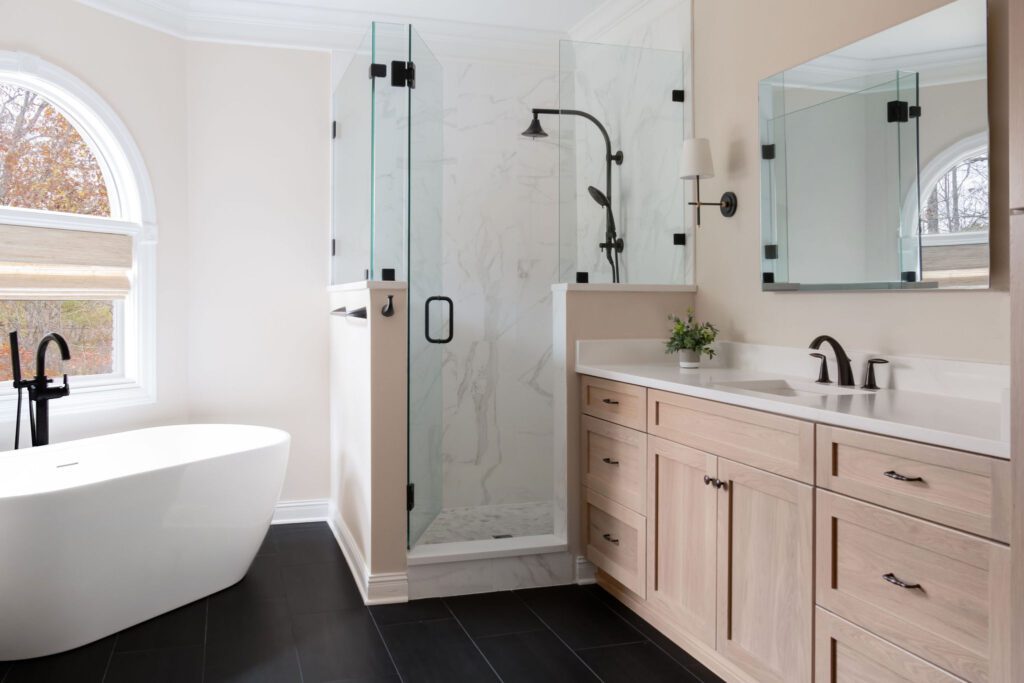
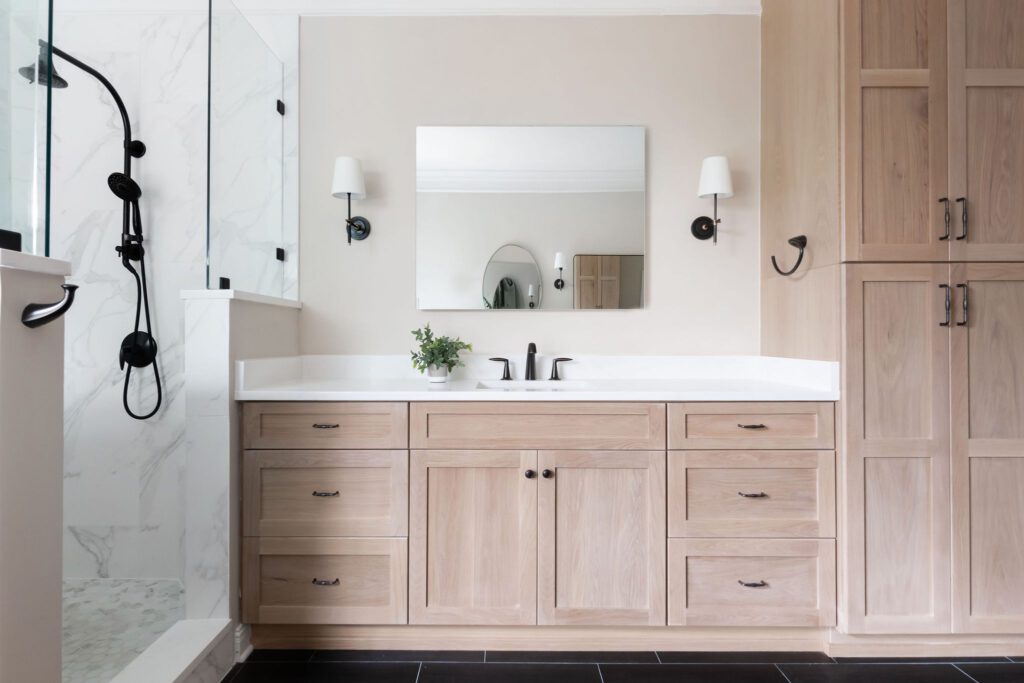
The Living Room Design
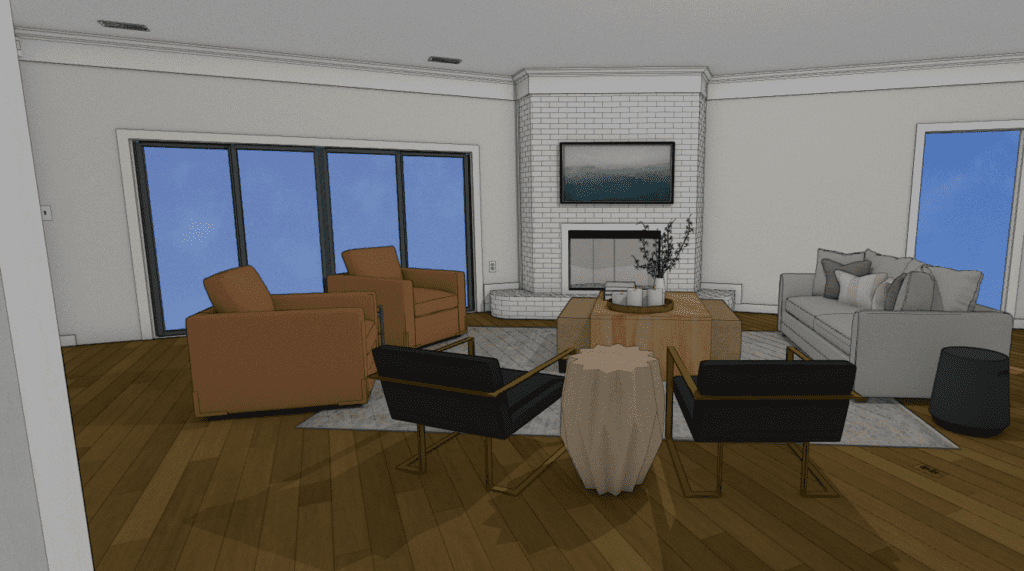
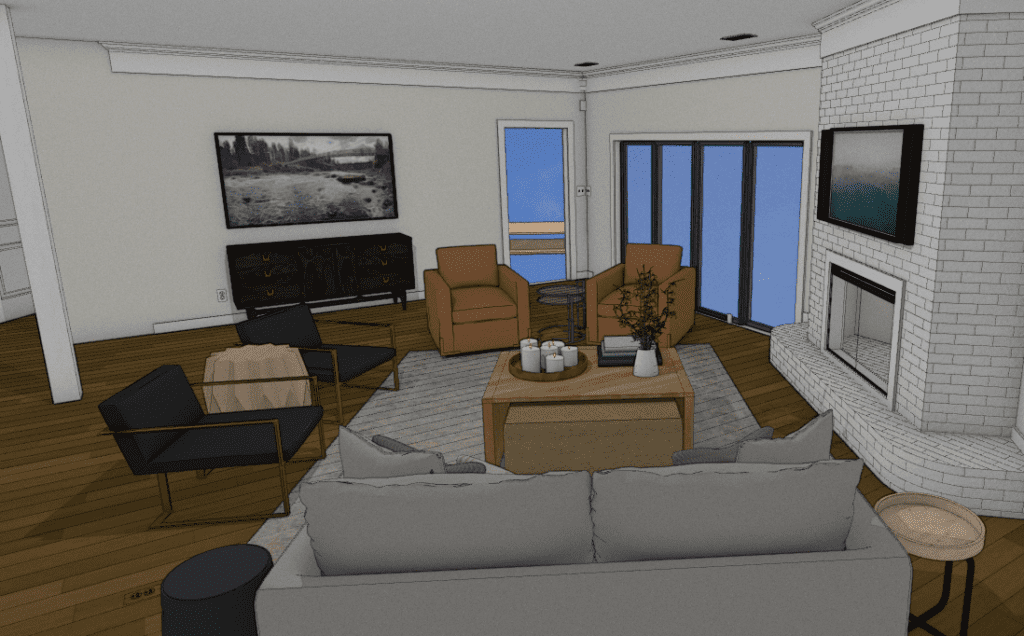
With the old homeowners’ furniture gone, the living room revealed its challenges—namely, those structural columns that weren’t going anywhere. But don’t worry, we gave them a refresh by swapping their fluted texture for smooth plaster and keeping them white so they wouldn’t steal the show. From there, we nailed a stellar furniture layout with plenty of seating for entertaining. With not one, but two focal points, we balanced the room perfectly: an art TV over a chic console table on one side, and stylish swivel chairs to keep conversations flowing. A custom-built table and multi-functional ottoman tie it all together, making this the ultimate space for entertaining, lounging, or showing off to guests—columns and all!
The Living Room Afters!
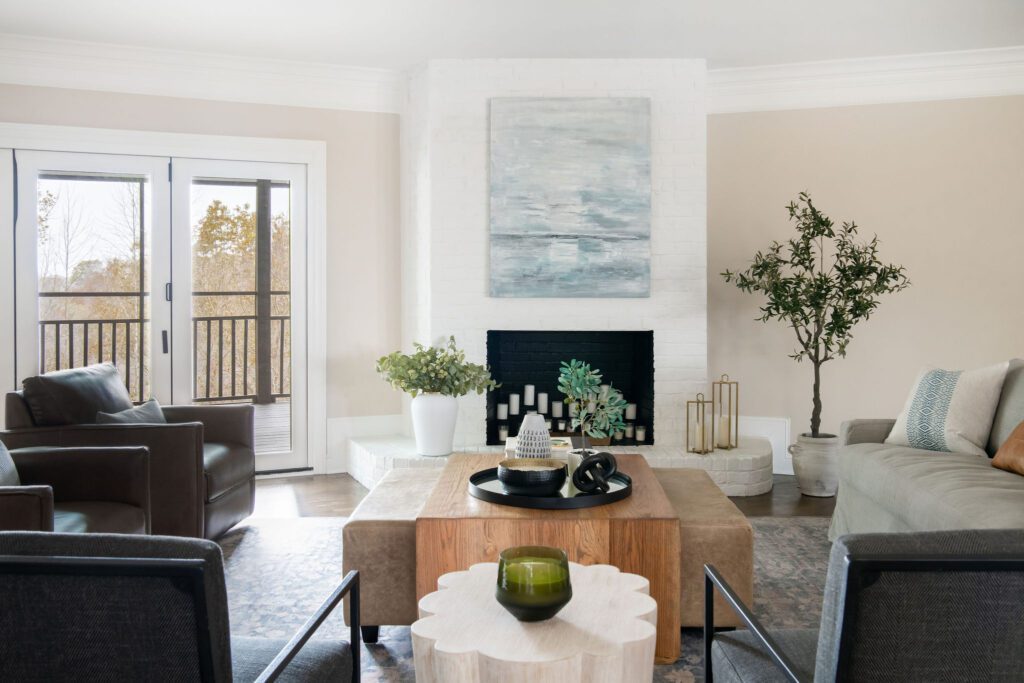
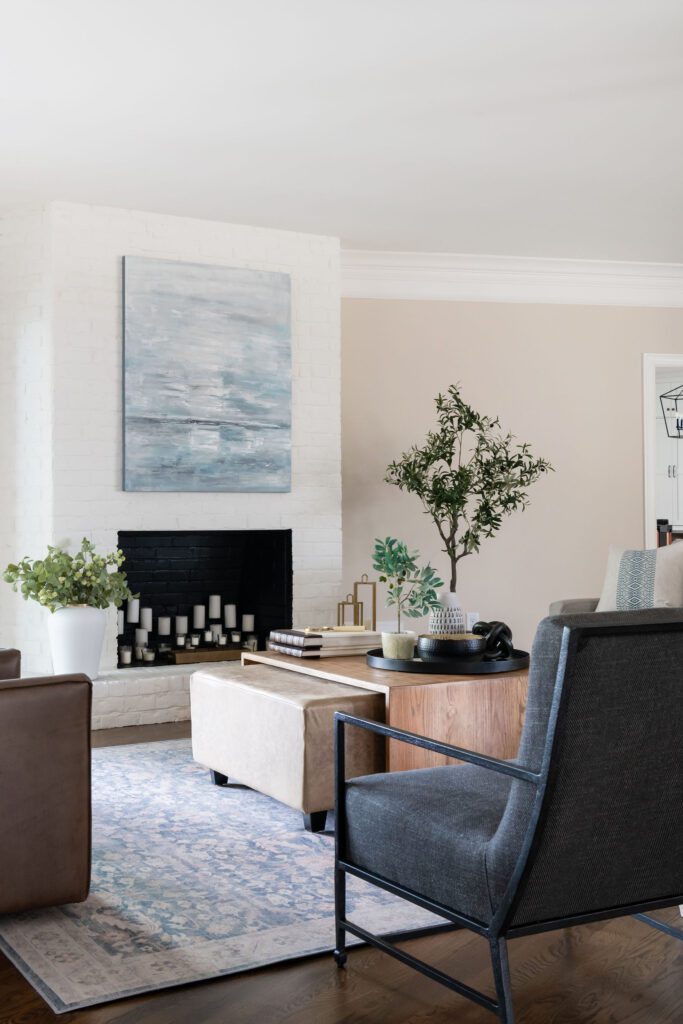
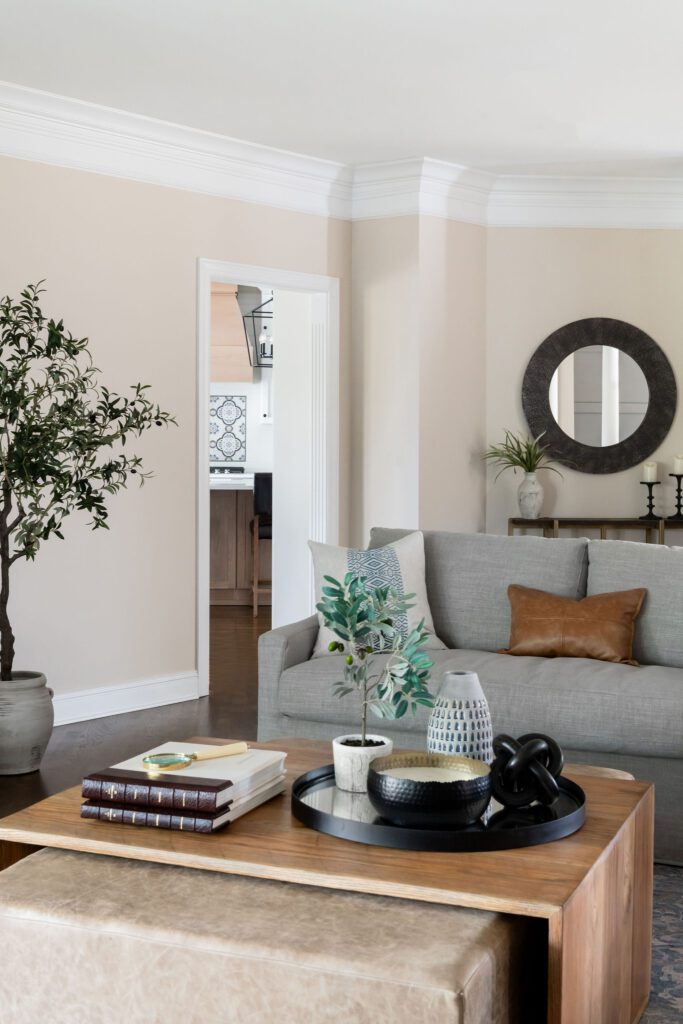
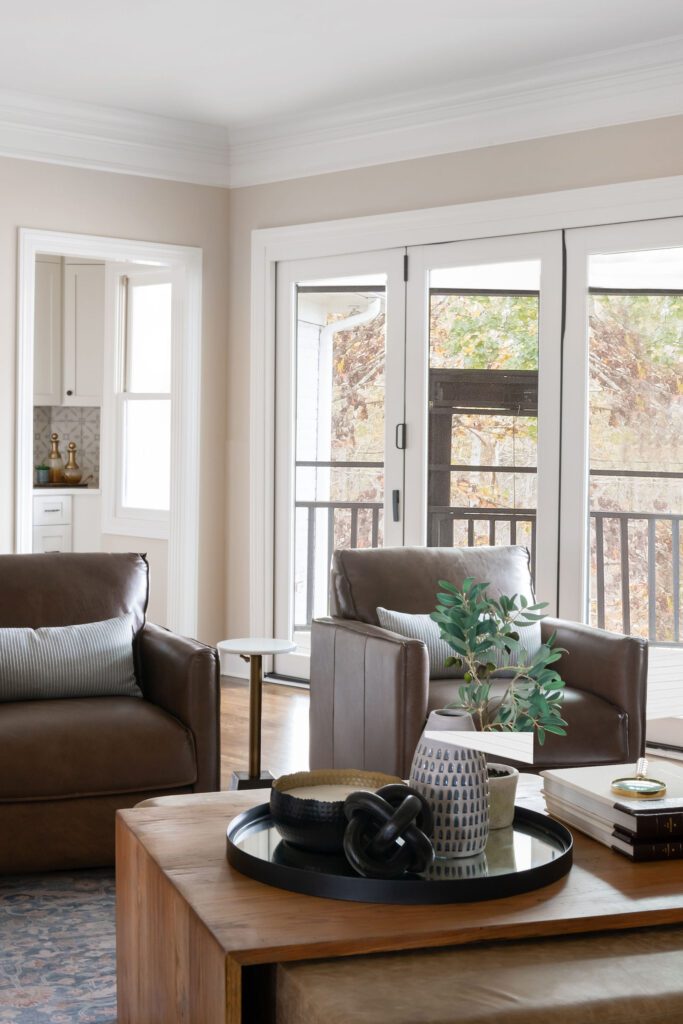
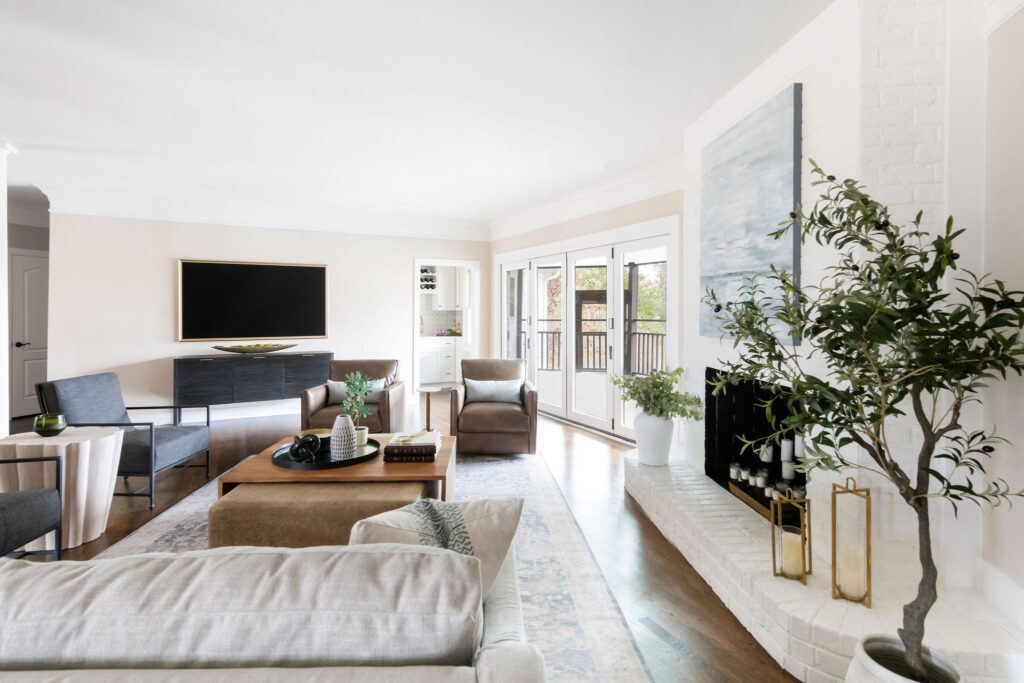
The Office Design
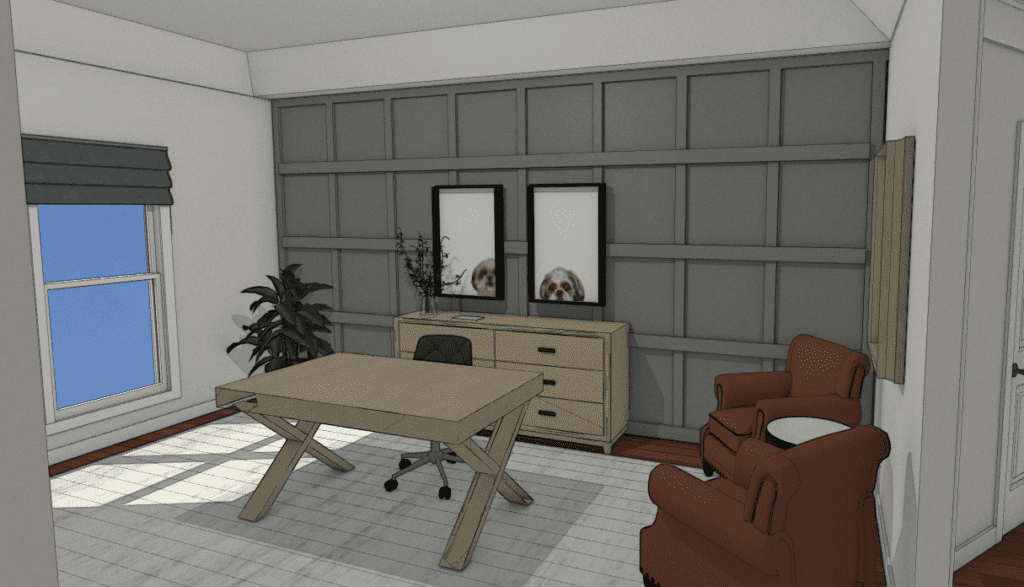
The office was originally more “floating space” than functional, blending into the foyer and living room with zero personality. So, we gave it a major identity boost! First, we created a focal wall with custom molding painted a bold, moody color to set it apart. Then came the pièce de résistance: custom peek-a-boo paintings of the homeowners’ adorable pups, courtesy of a talented artist—because who doesn’t want to be judged lovingly by their dogs while they work? We completed the look with a stylish X-base desk and comfy leather chairs perfect for chatting or conquering to-do lists. Now, this office has charm, function, and a little wag-worthy whimsy!
The Office Afters!
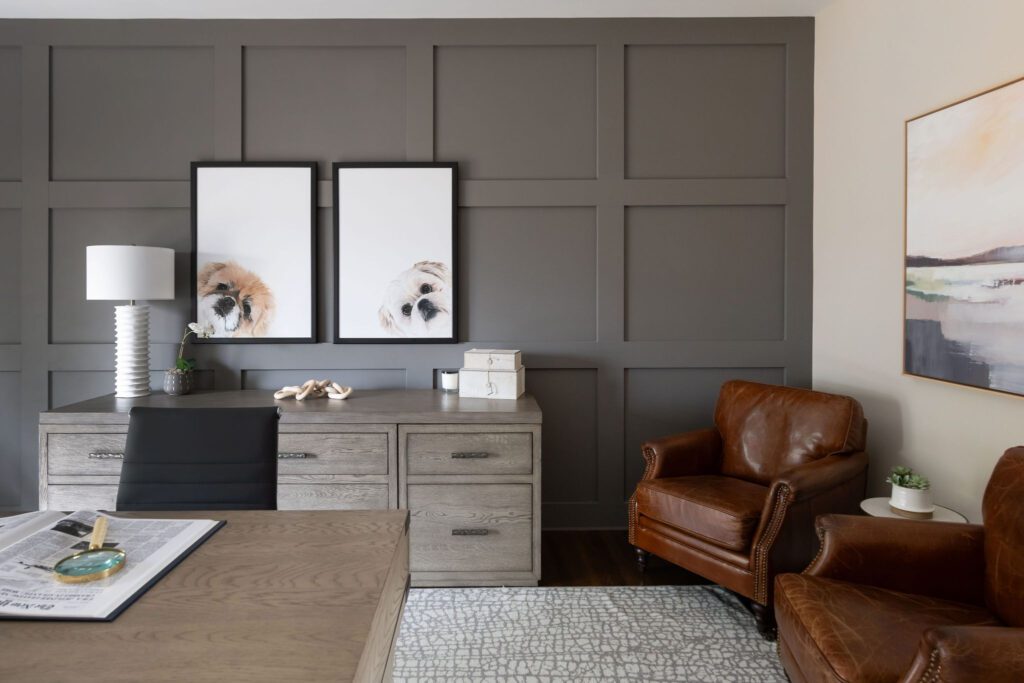
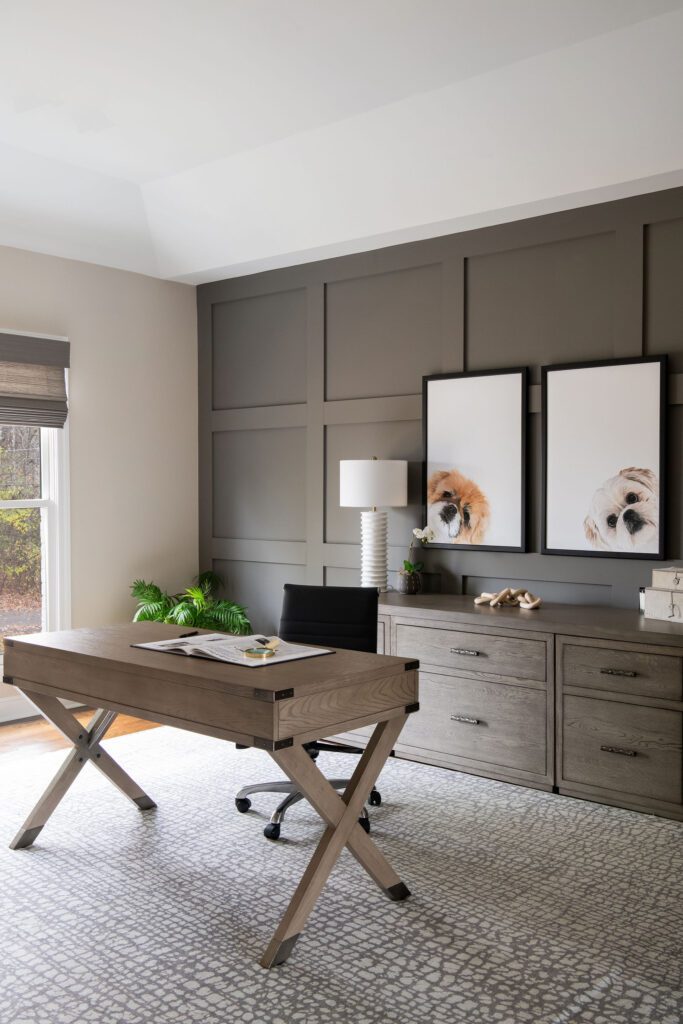
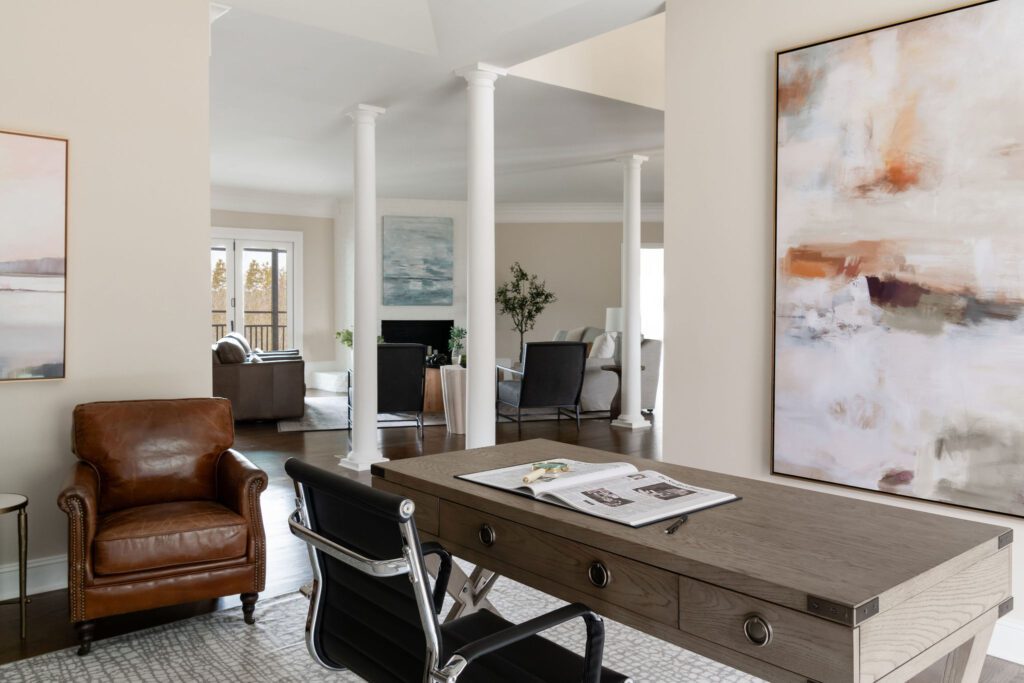
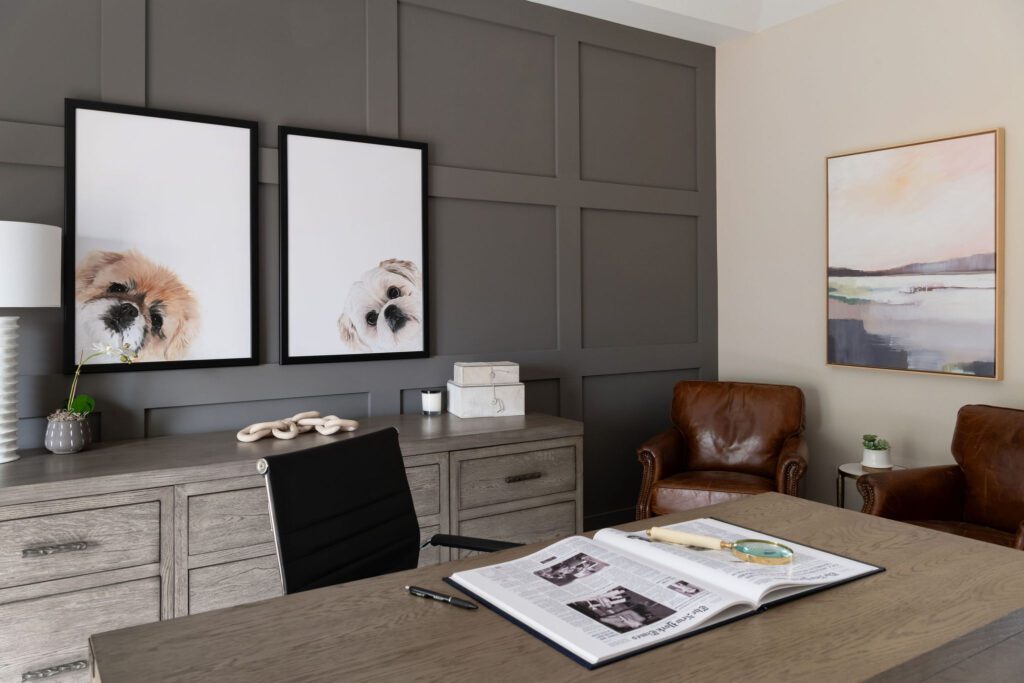
Working on this project with the most joyful and enthusiastic client was an absolute dream! Their excitement and trust in our vision made every step of the process a true pleasure. From brainstorming ideas to bringing their serene forest retreat to life, the collaboration was filled with creativity, laughter, and a shared passion for beautiful design. Seeing their happiness at the final reveal was the ultimate reward—and their kind words in their review? Just the cherry on top of an already amazing journey!
”Monarch Lane Interiors was absolutely amazing to work with. They helped us to design our entire remodel of a 1995 build home and also decorated multiple rooms. It quickly became apparent that without the caring attention and expertise of Monarch Lane, the project would have quickly become overwhelming. Rebecca’s patience, guidance, and connections with vendors made the process seamless and less stressful. As we described our vision, Rebecca was able to bring it to life in her software so that our vision came to fruition. I continue to just walk through my home and smile. We are so grateful for how amazing everything turned out. It is perfect.” – W. Henry
CLICK HERE TO SEE MORE DETAILS IN PORTFOLIO
Photographer: Allison Elefante
Builder: Hastings Management Corporation

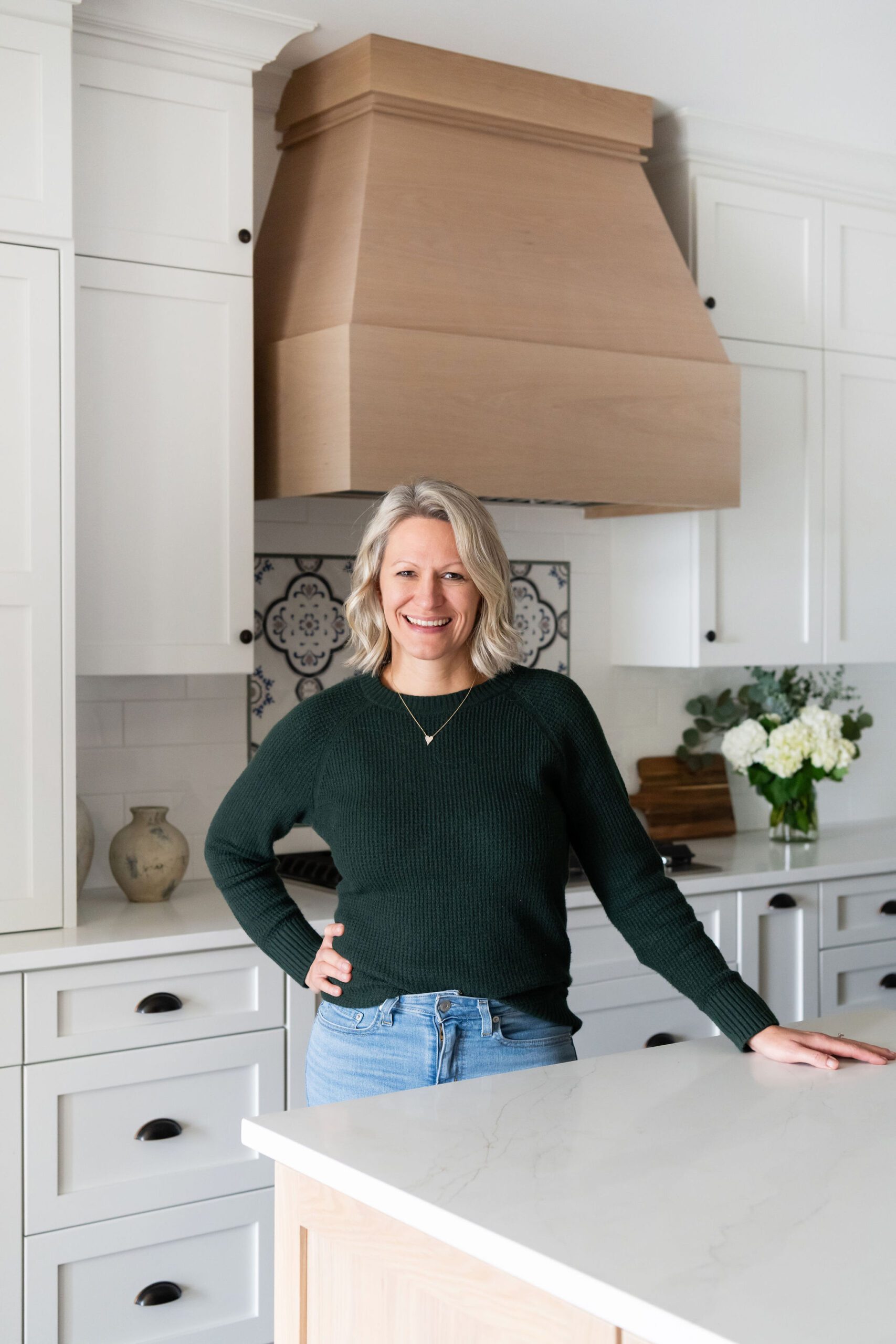
Be the first to comment