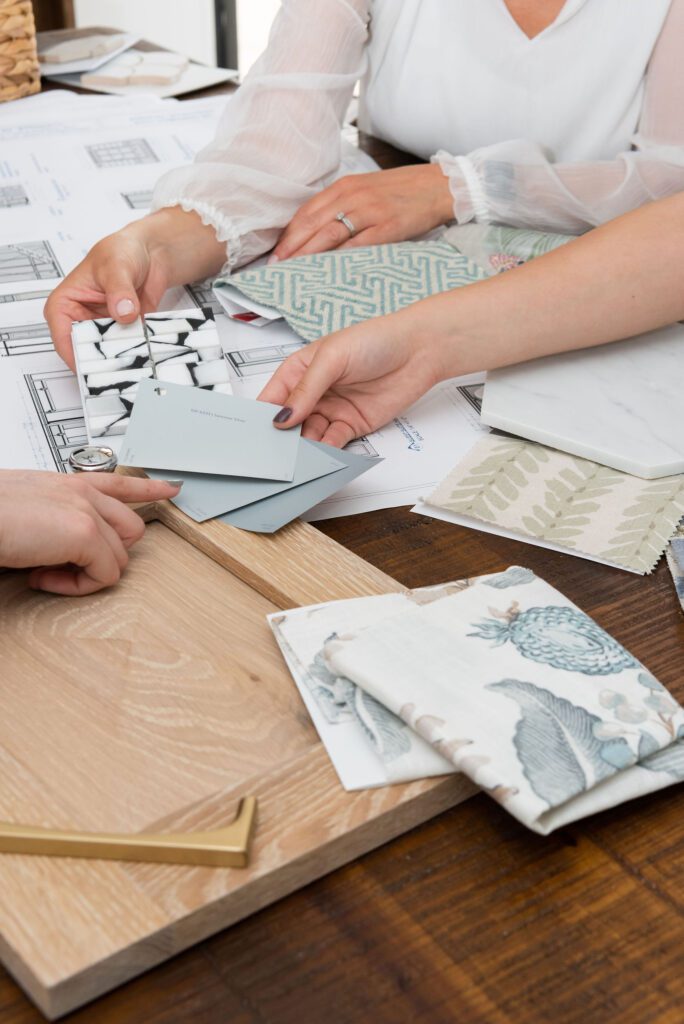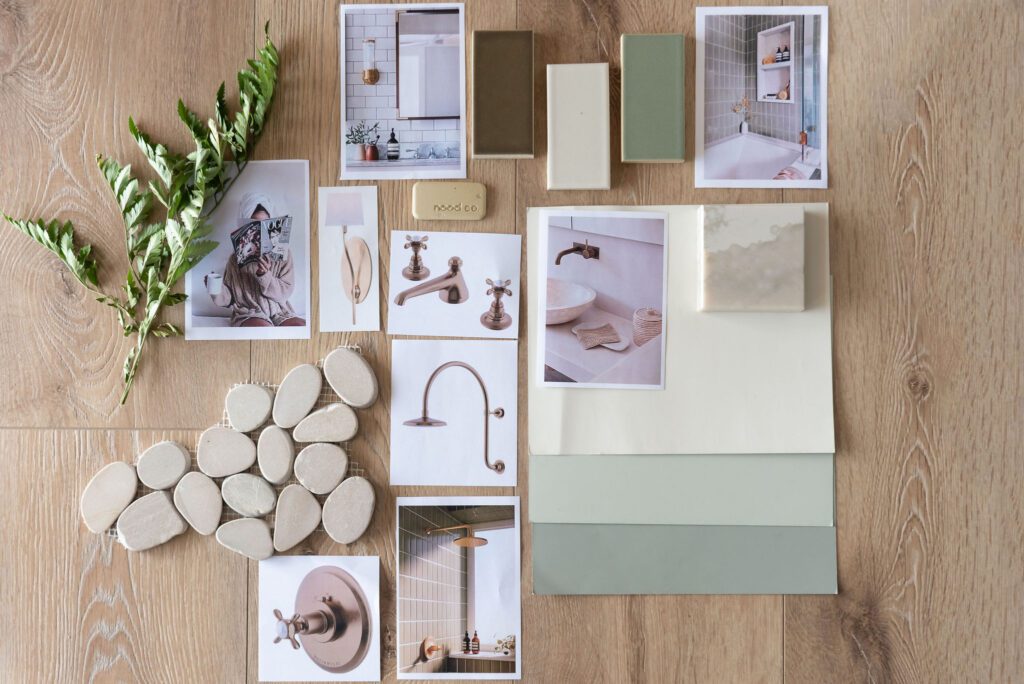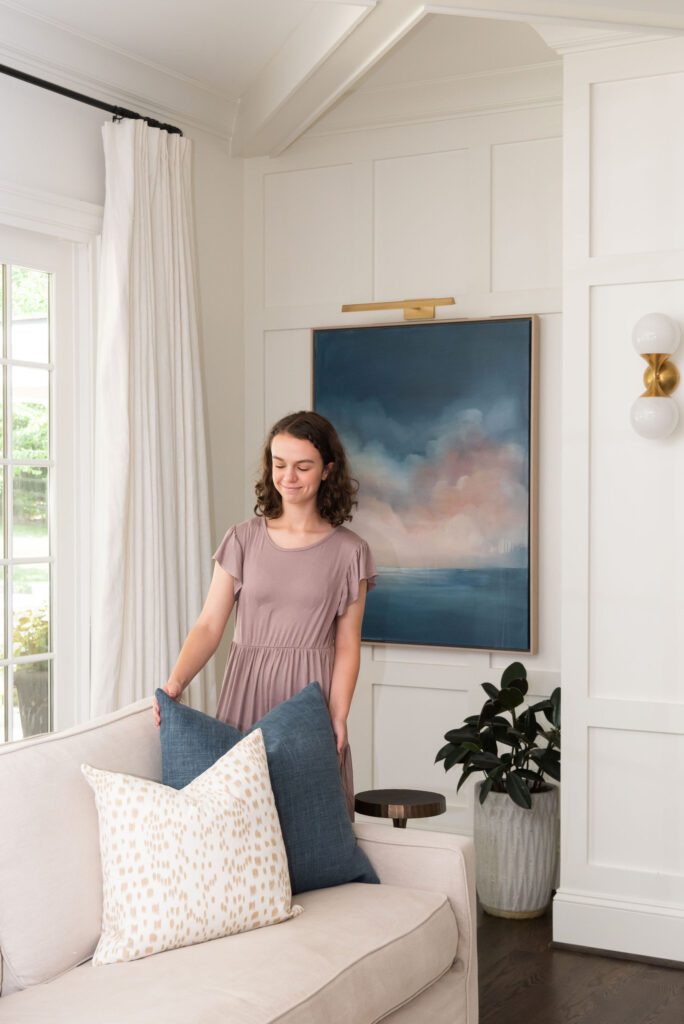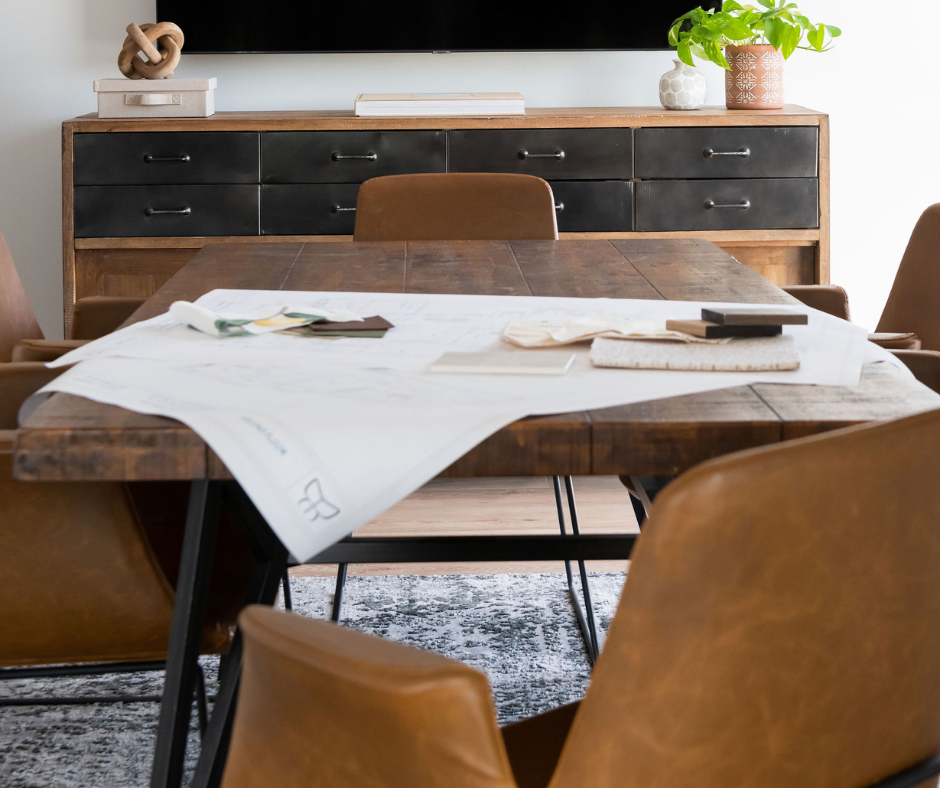Beautiful design doesn’t start with a paint swatch. It starts with a plan.
Before the lighting is installed or the perfect piece of furniture is placed, great design begins with understanding how a space needs to function—then layering in style.
In this post, I’m walking you through what it really looks like to take a space from floor plan to finished project. Whether you’re renovating or furnishing, this behind-the-scenes peek will show you why every beautiful space starts with strategy.
⸻
It All Starts with the Floor Plan

Every design decision begins with one core question: How will this space be used?
The floor plan is where we answer that. It’s the backbone of the entire project.
From how people move through a room to the way natural light fills a space, the floor plan lays the groundwork for comfort, flow, and function. We consider:
• Traffic patterns and sightlines
• Furniture scale and proportions
• Room purpose and transitions between spaces
Whether we’re sketching by hand or drafting in CAD, this step is crucial. A beautiful sofa means nothing if you can’t walk around it comfortably—or if it blocks your view of the fireplace you wanted to showcase.
Real talk: I once had a client with a gorgeous open-concept living area that constantly felt “off.” The issue wasn’t the decor—it was a poorly planned furniture layout that chopped up the room. A revised floor plan unlocked the flow, and suddenly, the space worked and wowed.
⸻
Marrying Function with Aesthetic Vision

Once we’ve established the layout, we begin layering in your personal style.
This is where we bridge how you want to live with how you want the space to feel.
We explore:
• Color palette development
• Material selections
• Finishes that bring cohesion and character
But here’s the key: we don’t make these decisions in a vacuum. A moody color scheme might be stunning—but not if it fights with the natural light or feels too heavy for your day-to-day needs. Design is a balance between beauty and practicality, and this is the phase where that harmony begins to take shape.
⸻
The Power of Phased Design
Designing a space can feel overwhelming if you try to tackle it all at once. That’s why we work in clear, strategic phases. Each one builds on the last—allowing for clarity, alignment, and breathing room as you make decisions.

Here’s how we typically break it down:
1. Concept Development – vision mood boards, 3D Concept renderings, schematic selections
2. Design Development – floor plans, materials, furnishings, and final palette decisions
3. Sourcing & Specifications – ordering, tracking, and coordinating all materials and furniture
4. Installation & Styling – the big day (or days!) when everything comes together on-site
This phased approach builds trust, keeps the process on track, and ensures that every decision contributes to a space that feels intentional, personal, and beautifully complete.
⸻
From Paper to Reality
Once all the decisions are made, it’s time to bring the vision to life.
This is where we roll up our sleeves and dive into execution—coordinating with contractors, overseeing installations, and managing the timeline so things stay on track. While it might look quiet from the outside during certain stretches, a lot is happening behind the scenes: deliveries, trades scheduling, troubleshooting, and hands-on site visits.
Sometimes unexpected challenges come up (surprise electrical reroutes, backordered items, or structural discoveries during renovation). But because we’ve already established a clear foundation and aesthetic direction, we can pivot without losing momentum—or compromising the vision.
⸻
The Final Layer — Styling the Space

Once the furniture is installed and the walls are painted, the magic really begins.
This is when the space transforms from “almost there” to “this is so us.”
Styling includes:
• Art placement
• Soft furnishings (pillows, throws, rugs)
• Lighting accents
• Layered accessories and personal touches
These finishing details are what make a house feel like a home. They reflect your personality and elevate every other design choice we made along the way.
One of my favorite moments is when clients walk into the finished space and see their vision fully realized. Often, it’s not just beautiful—it’s emotional.
⸻
From the initial floor plan to the final throw pillow, great design is built on intention.
When every phase is thoughtfully considered, the result isn’t just a beautiful space—it’s a space that feels right every time you walk through the door. If you’re thinking about starting a renovation or furnishing project, my advice is simple: start with the plan. Everything else falls into place from there.
⸻
Ready to start designing from the ground up?
Let’s talk. Whether you need help rethinking your layout or want full-service support from concept to install, I’d love to help bring your space to life. Click here to set up a Discovery Call!


Be the first to comment