Part 3 of 4
Designing a dedicated kids’ wing in a family home is all about finding that sweet spot between fun and functionality—and making sure it can grow right along with them. For this home, we envisioned a space where creativity, comfort, and a bit of whimsy could live side by side. From playful patterns and cozy reading nooks to rooms that invite downtime, mess-making, and memory-building, every corner of this wing was thoughtfully designed to support the way this family lives, plays, and connects.
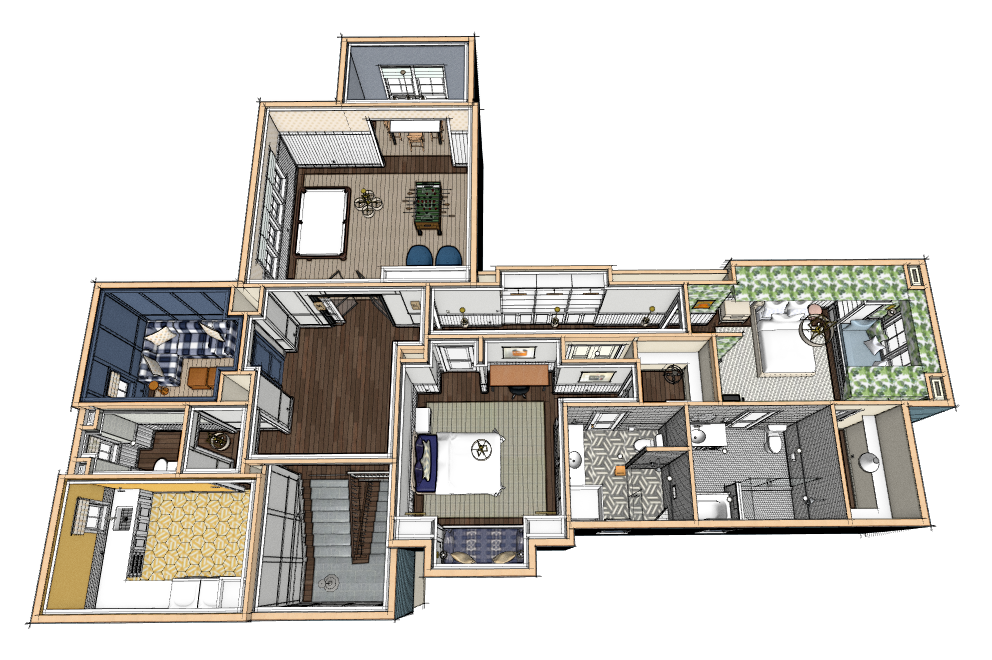
UPSTAIRS LAUNDRY ROOM
Just off the vestibule in the kids’ wing, this hardworking laundry room brings a burst of personality to a purely functional space. We grounded the design with handmade tile in a bold geometric pattern and wrapped the walls and ceiling in a warm, golden yellow for an instant mood boost. Classic white cabinetry and a farmhouse sink keep things clean and crisp, while a playful patterned shade adds just the right dose of whimsy. Proof that even laundry can feel a little more joyful with the right design.
THE DRAWING
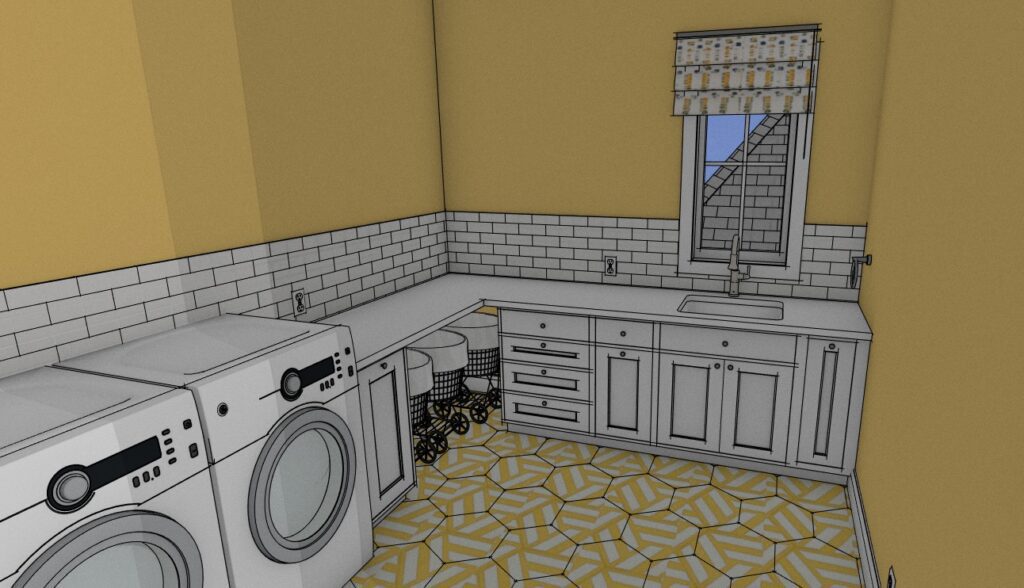
THE RESULT


KIDS POWDER ROOM
Just steps from the laundry room, this powder bath brings in bold personality packed into a small footprint. We went all in with a graphic navy-and-white wallpaper that adds movement and a sense of play, perfect for the kid-focused area of the home. Classic wainscoting keeps things grounded, while a rich navy vanity and polished fixtures elevate the look. A woven storage piece tucks in just right, adding warmth and texture without overwhelming the space. It’s proof that a small room can still make a big impression.
THE DRAWING

THE RESULT


MOVIE ROOM
Right next to the powder room, the movie room offers a cozy escape that’s all about comfort and character. We wrapped the walls and ceiling in a deep navy to create a rich, immersive feel that sets the tone for movie nights and lounging alike. A custom plaid sectional brings a bold pattern and plenty of seating, layered with floral pillows for a playful mix. With a crisp white media cabinet, soft lighting, and tailored millwork, the space balances moody sophistication with kid-friendly charm.
THE DRAWING
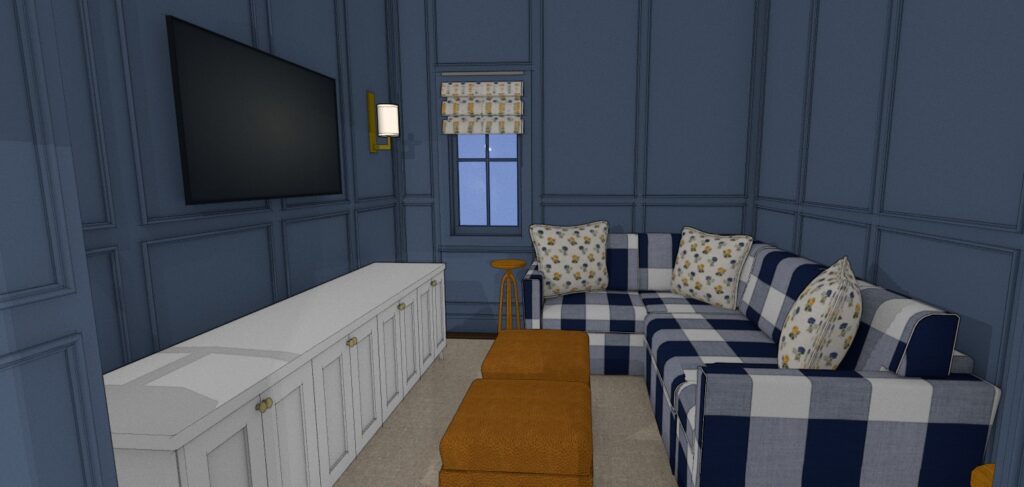
THE RESULT



THE GAME ROOM
Right next to the movie room is a game space designed for maximum fun (and minimal visual chaos). This room gives the kids a place to play everything from foosball to video games, with a pair of cozy swivel chairs perfect for friendly competition. We carried the molding three-quarters up the wall to protect from inevitable bumps and scrapes, and added a playful wallpaper above for a touch of charm. Sleek iron doors let the fun happen behind closed doors—literally—so the adults downstairs aren’t caught in the crossfire of game night noise. Even the game tables were chosen with intention, blending seamlessly into the room’s fresh, cheerful aesthetic.
THE DRAWINGS

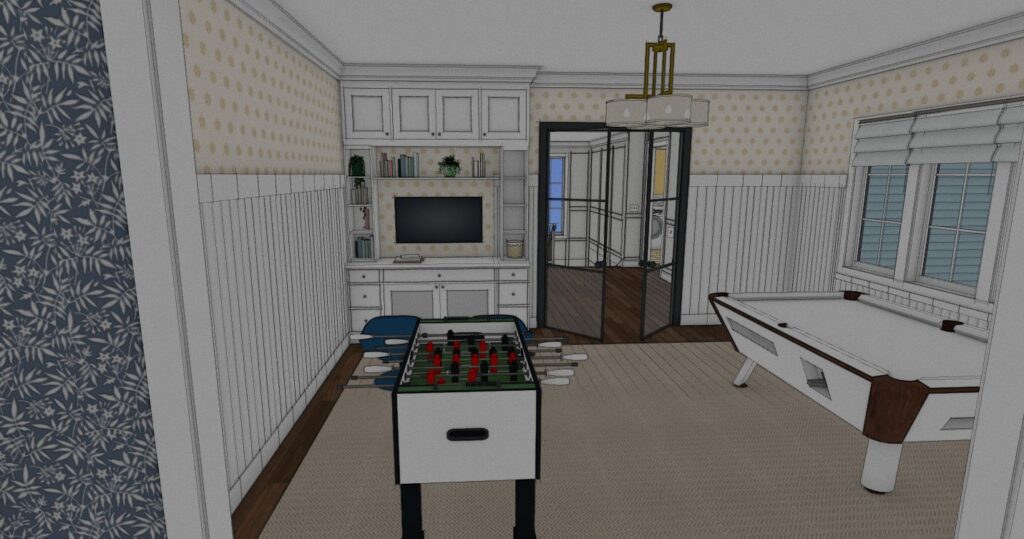
THE RESULT

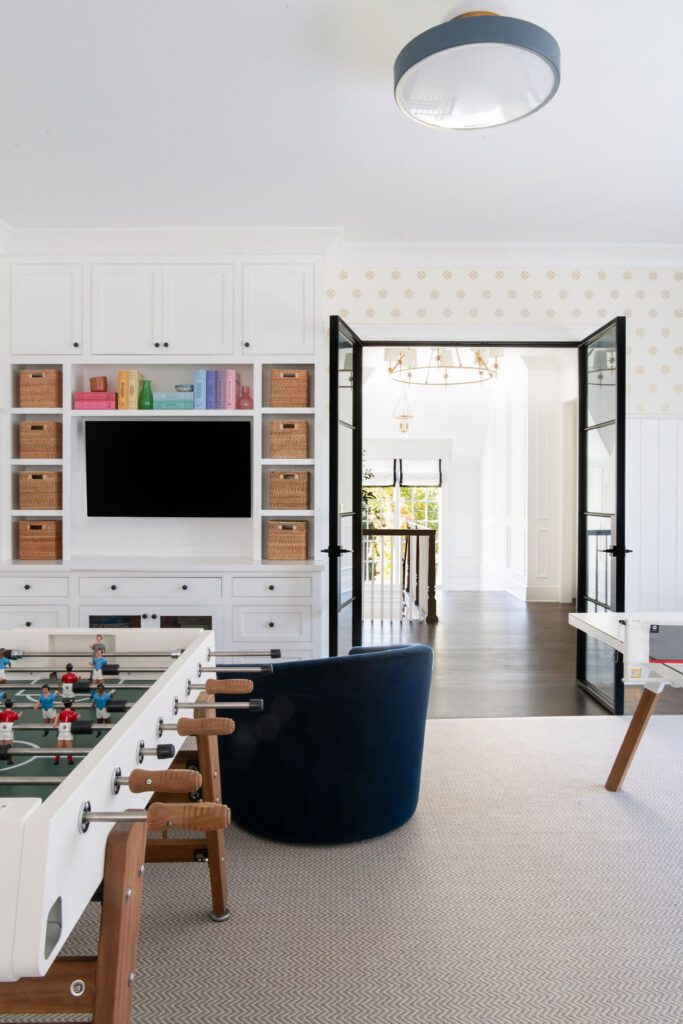

ART NOOK
Tucked at the end of game room is the art nook—a space designed for creative moments and quiet focus. It’s far enough from the action for concentration, but close enough to jump in on a board game or puzzle in progress. We wrapped the walls in a leafy navy wallpaper for a graphic pop, then added an iron-and-glass table that feels light and airy while standing up to daily use. It also works well with the iron doors at the other end. The bistro-style chairs in navy and white keep the palette cohesive and add a playful, approachable touch. With supplies close at hand, this little corner makes it easy for imagination to take the lead.
THE DRAWING
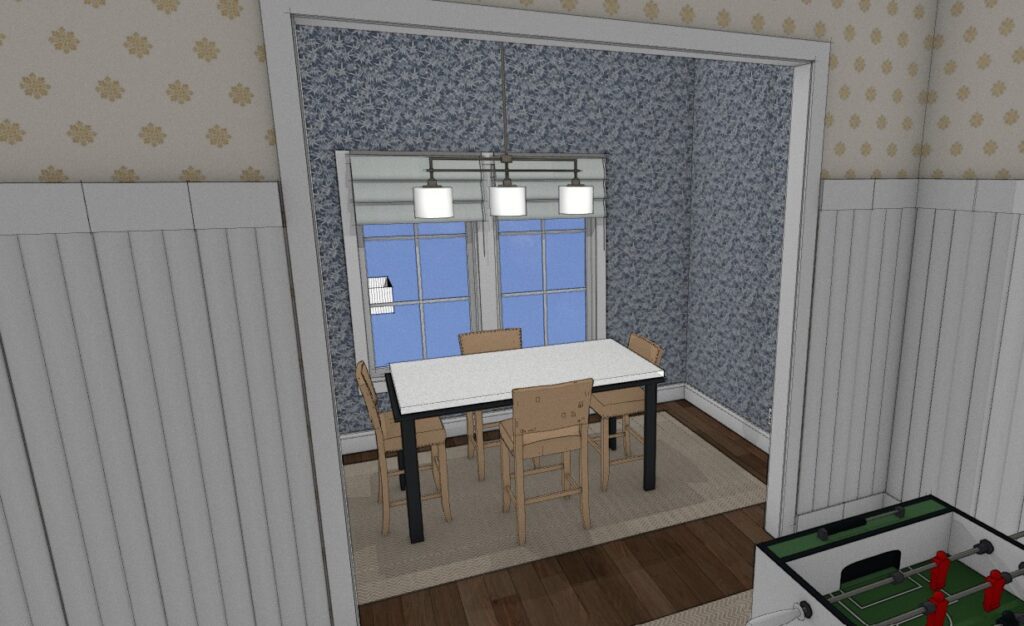
THE RESULT

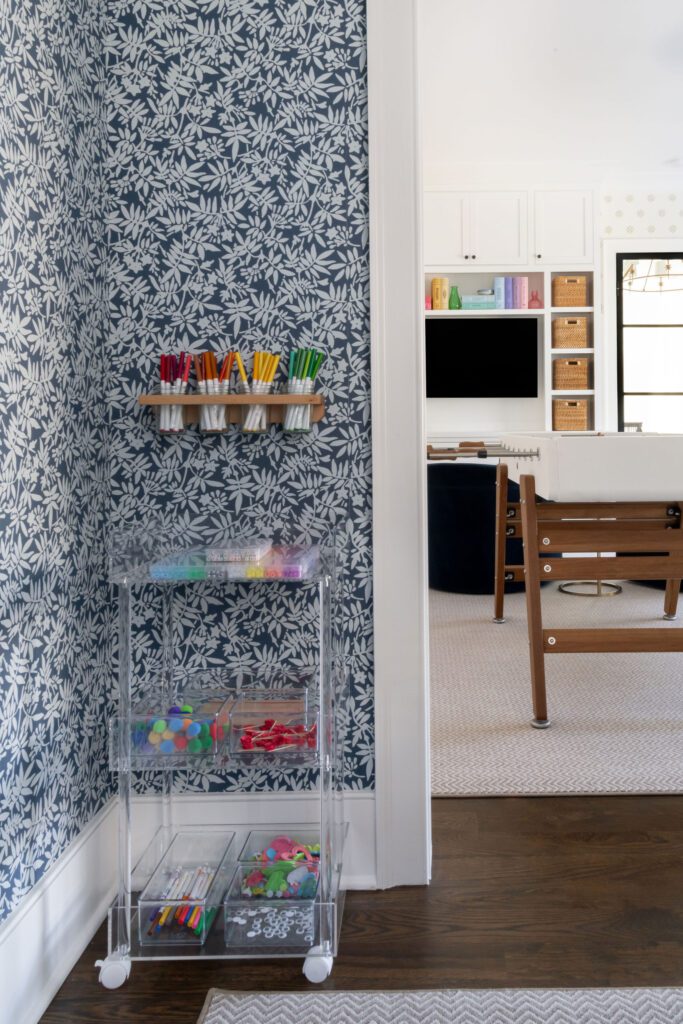
HALLWAY
The main hallway leading to the kids’ rooms is anything but ordinary. A row of custom built-in bookshelves is seamlessly integrated into the wall, creating space to display framed family photos, keepsakes, and little mementos that make a house feel like home. The soft green wallpaper with subtle vertical detailing adds just enough texture to keep things visually interesting, while the wainscoting below keeps it all grounded and classic. Since this home features minimal recessed lighting, we opted for a lineup of statement-making star pendants that cast a warm, ambient glow and add a touch of magic to this transitional space.

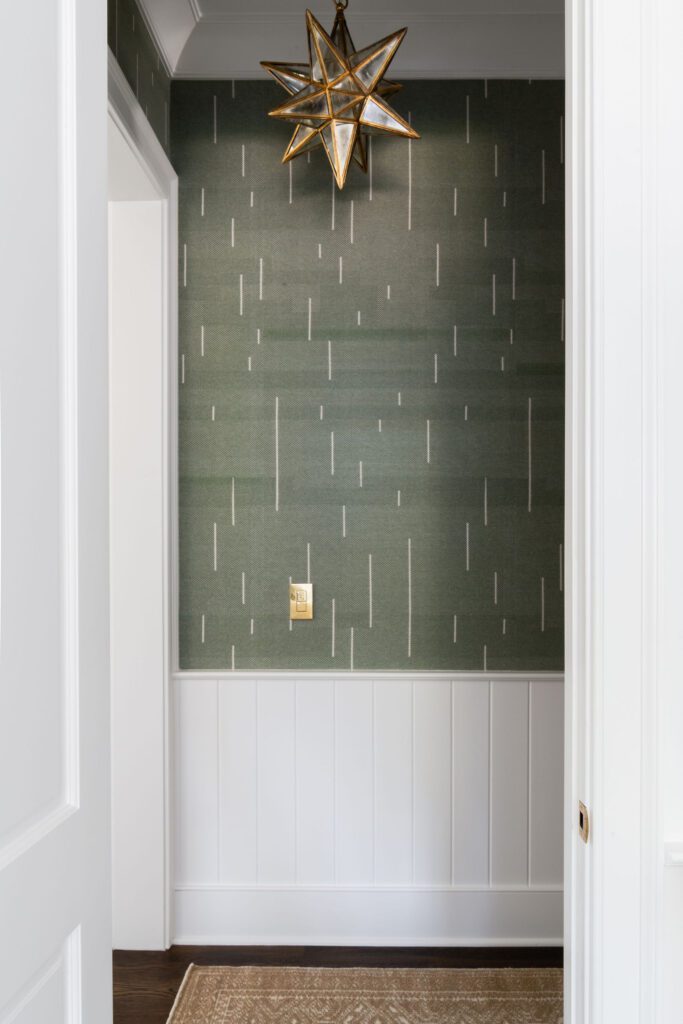
BOY’S BEDROOM
This boy’s bedroom is equal parts cozy and cool, designed to feel both inviting and effortlessly pulled together. The built-in window seat is a standout feature—topped with a bold blue patterned cushion and surrounded by smart storage that hides clutter and keeps everything in its place. Woven baskets and crisp white millwork bring in texture and order, while the layered bedding adds softness with just a hint of tailored structure. It’s a space that feels personal and relaxed, with plenty of room to grow into.
THE DRAWING

THE RESULT
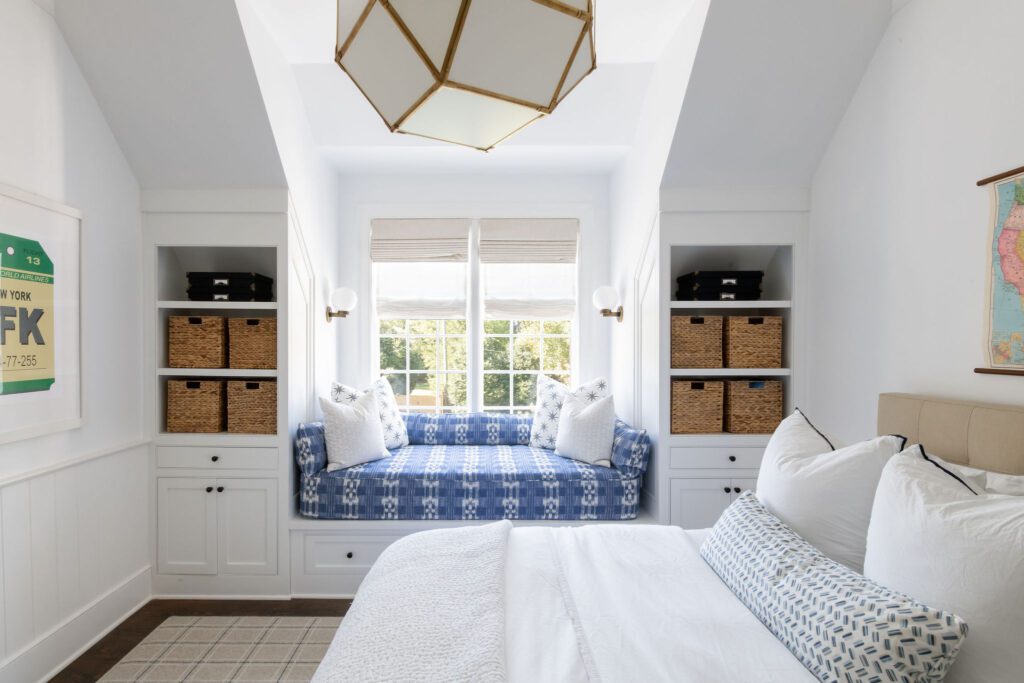
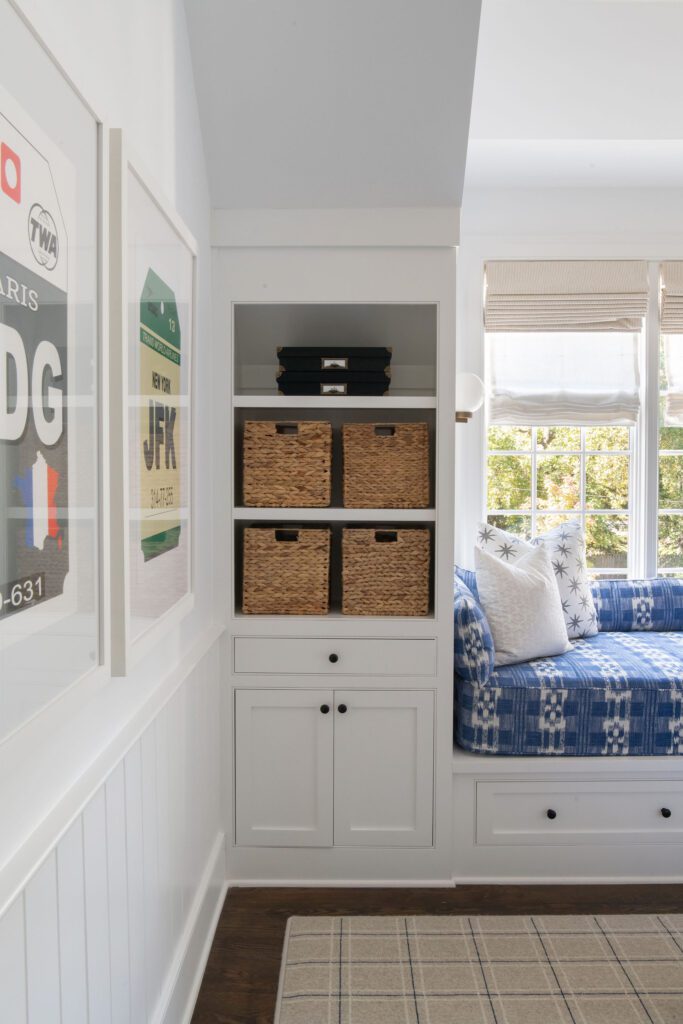
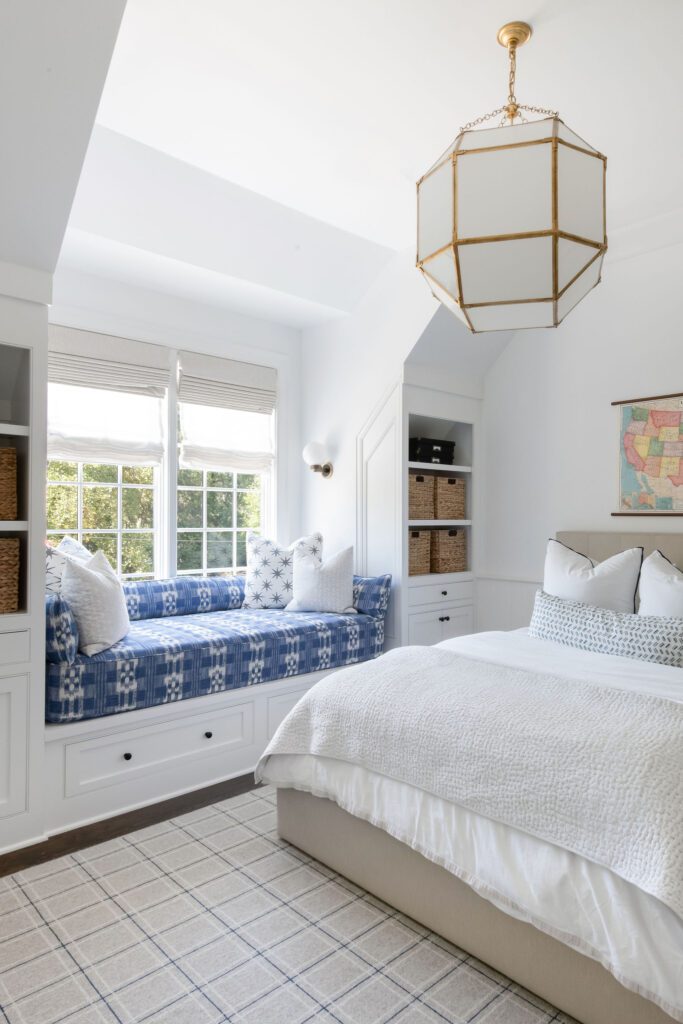
BOY’S BATHROOM
In the boy’s bathroom, we leaned into strong, simple details that feel both fresh and grounded. A graphic mosaic tile runs across the floor and right into the shower, helping the room feel more expansive while adding bold visual texture. For the walls, we chose handmade clay tiles in a crisp white—their subtle variation brings depth and softness to the space. A Nero marble pencil trim wraps the room at mid height, providing just the right contrast and a tailored finish. Black Roman shades complete the look, tying in with the darker accents for a cohesive, modern edge.
THE DRAWING

THE RESULT
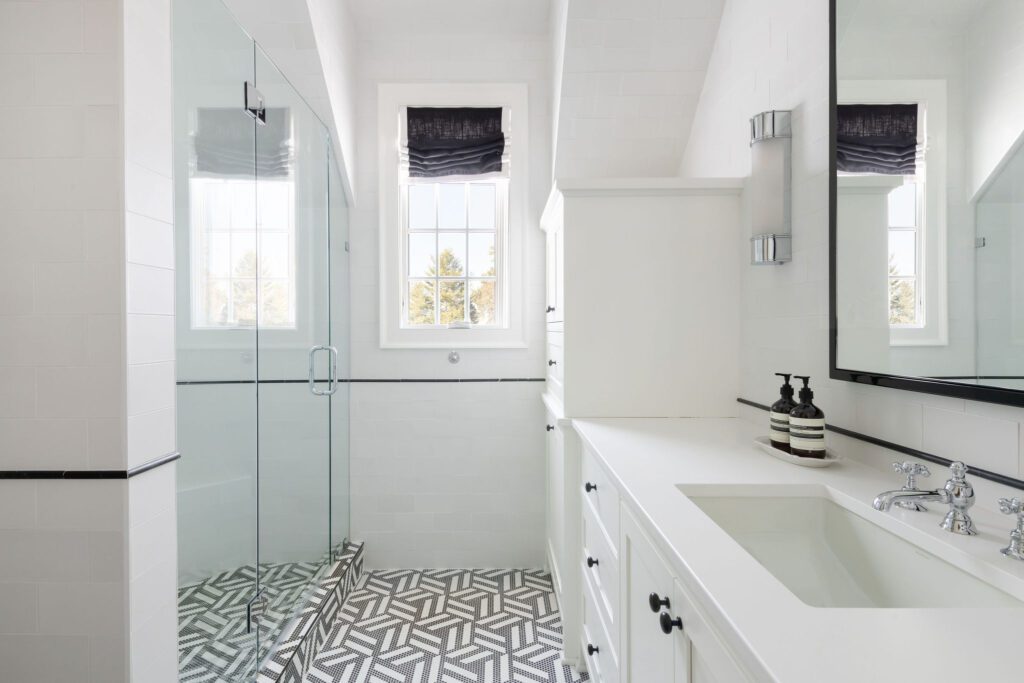
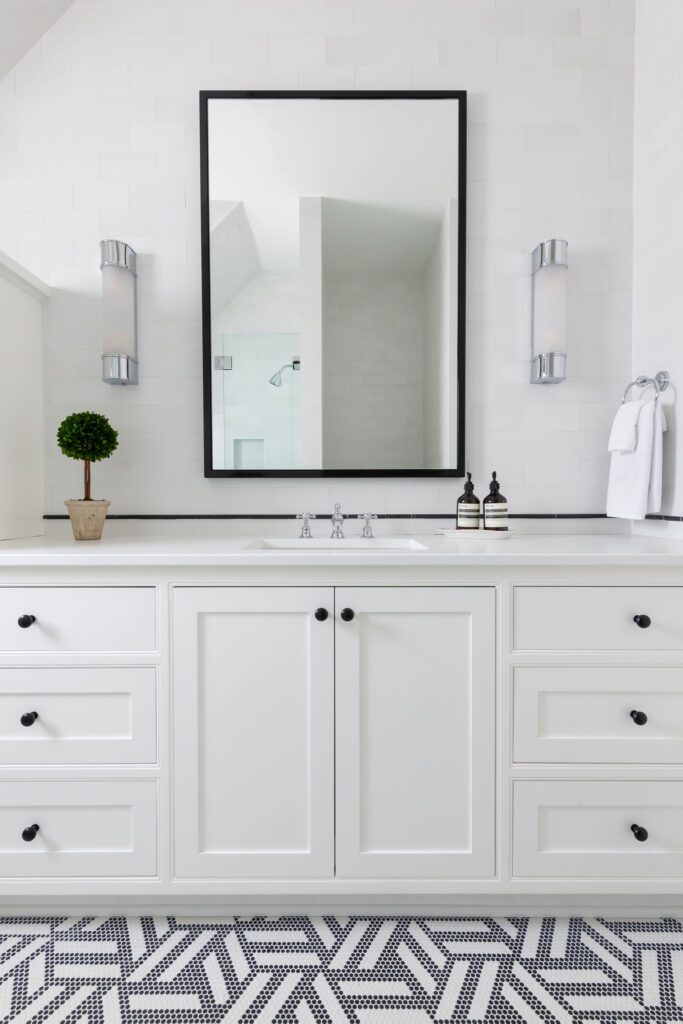
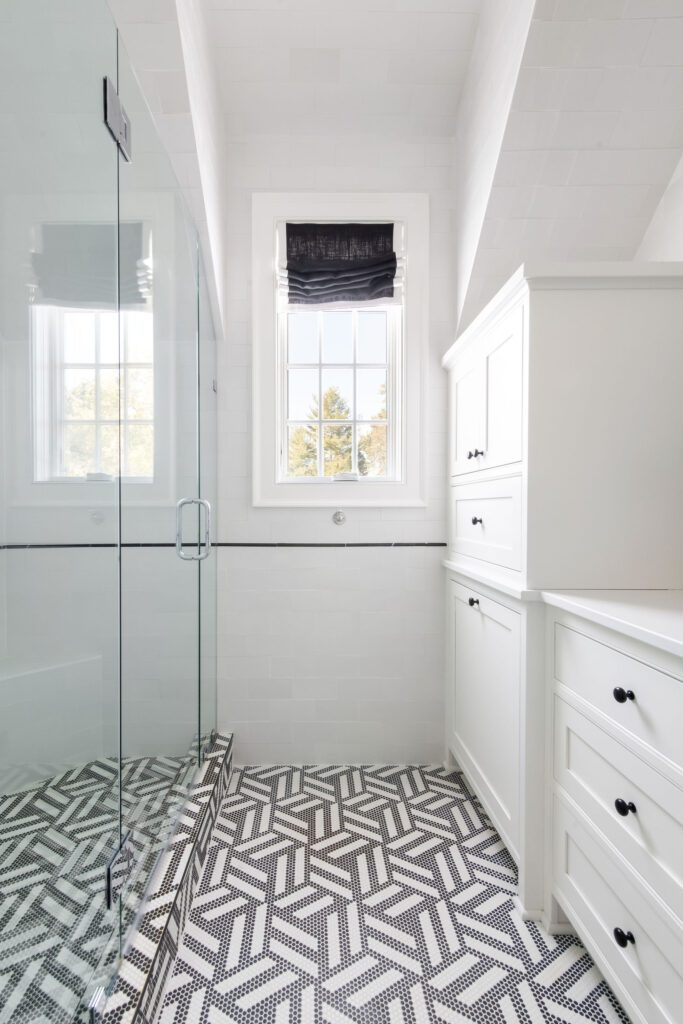
GIRL’S BEDROOM
In the girl’s bedroom, we embraced color, pattern, and a bit of whimsy to create a space that feels both playful and serene. The walls are wrapped in a leafy wallpaper that brings the outdoors in, setting the tone for a bright, cheerful retreat. Soft pinks, muted teals, and gentle blues layer in subtle sweetness, while custom built-ins and a cozy window seat offer the perfect spot to read, relax, or daydream. Whimsical tulip sconces and a coordinating chandelier add a light, floral touch that makes the whole room feel like it’s blooming. This is a room that when you walk in, you say “wow!”
THE DRAWING
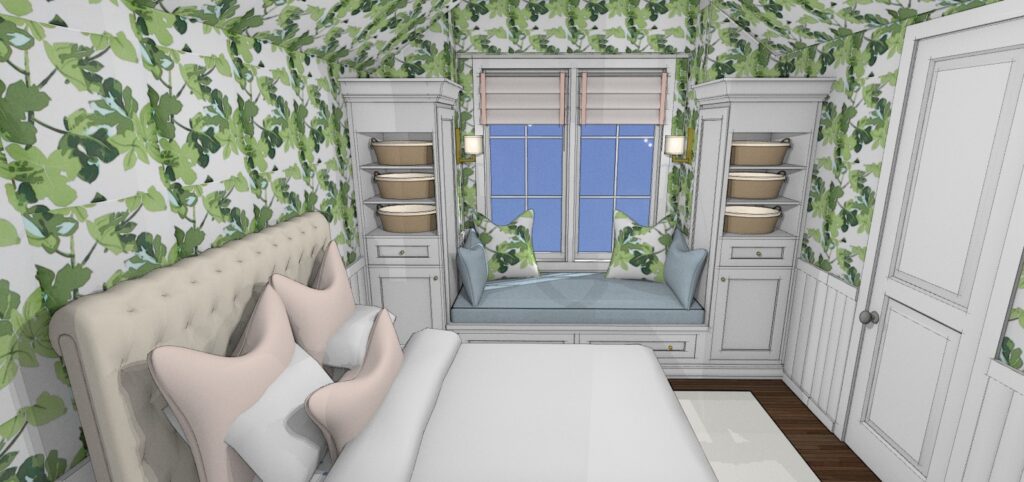
THE RESULT
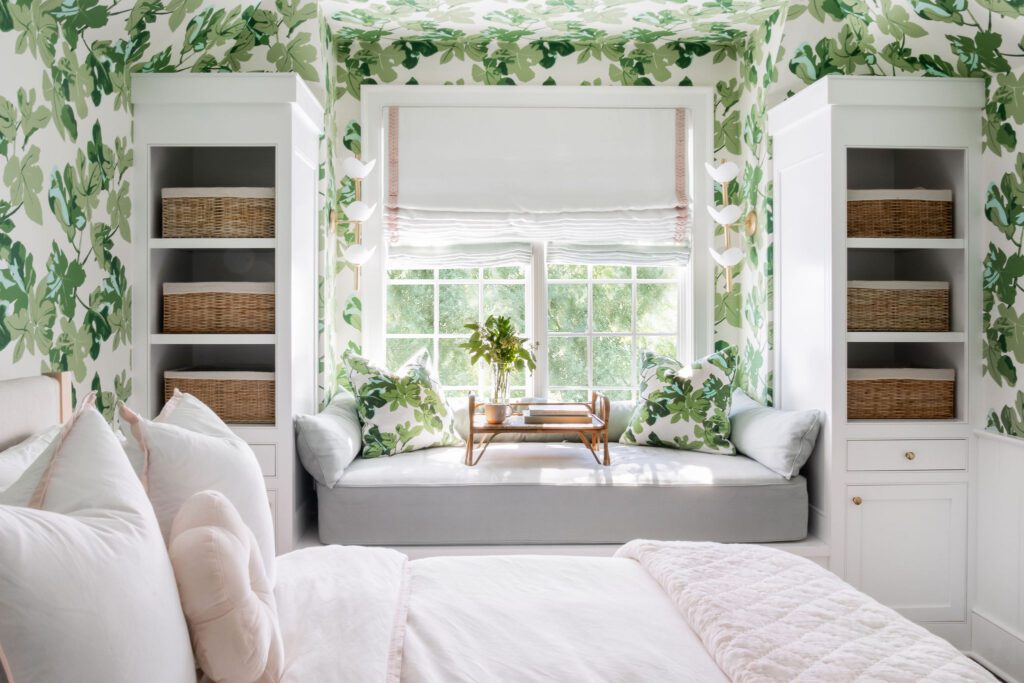

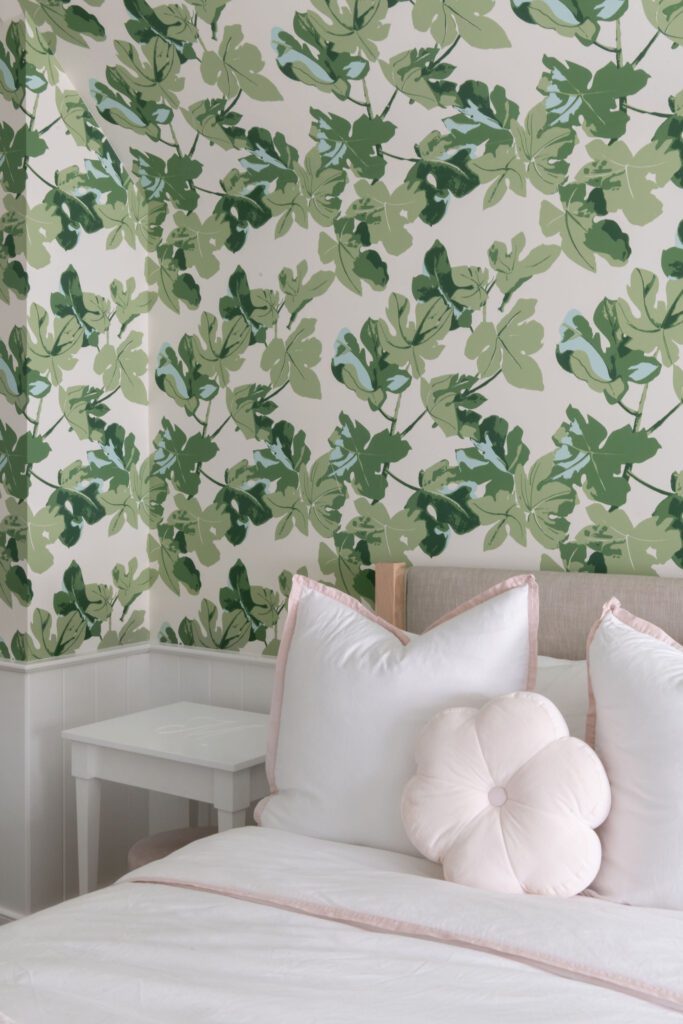
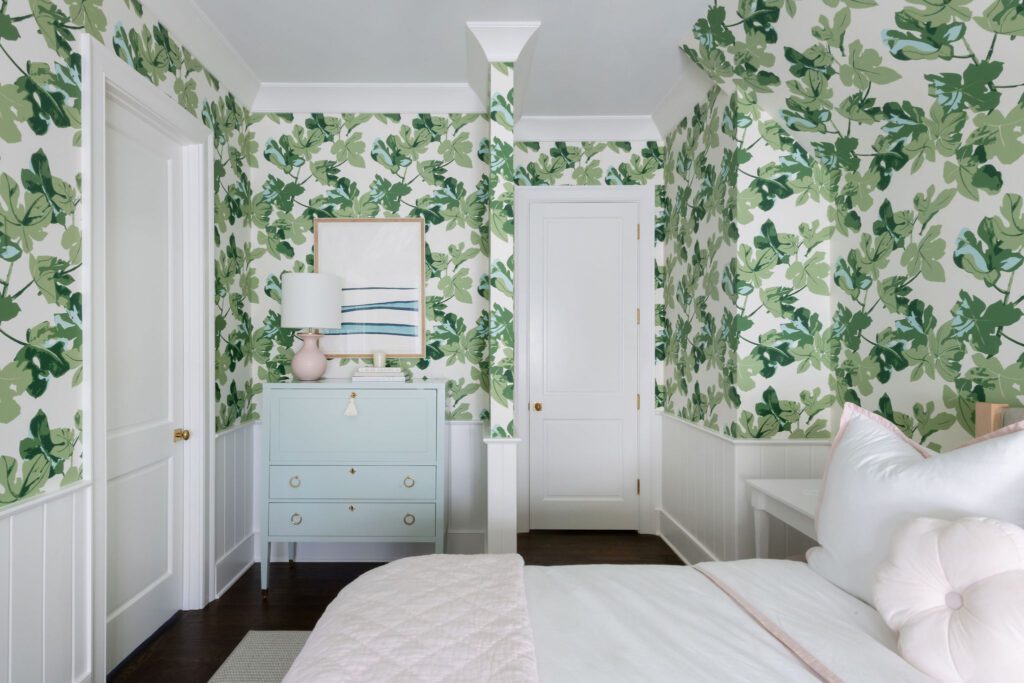
GIRL’S BATHROOM
In the girl’s bathroom, we carried over some of the same classic elements from the boy’s space—crisp white tile walls and a Nero marble pencil trim at mid-height—but added a few graceful details to make it feel distinct. A delicate mosaic tile on the floor is paired with a dark grout to emphasize its pattern and give the room a subtle sense of structure. Elegant sconces and a Roman shade in the same print as her bedroom wallpaper tie the space together beautifully, creating a sense of continuity and calm that feels timeless yet personal.
THE DRAWING
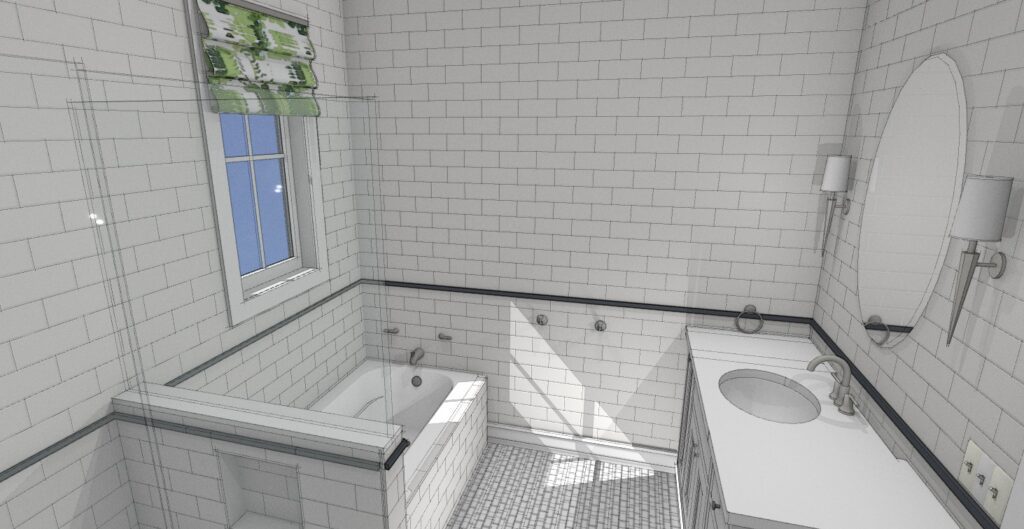
THE RESULT

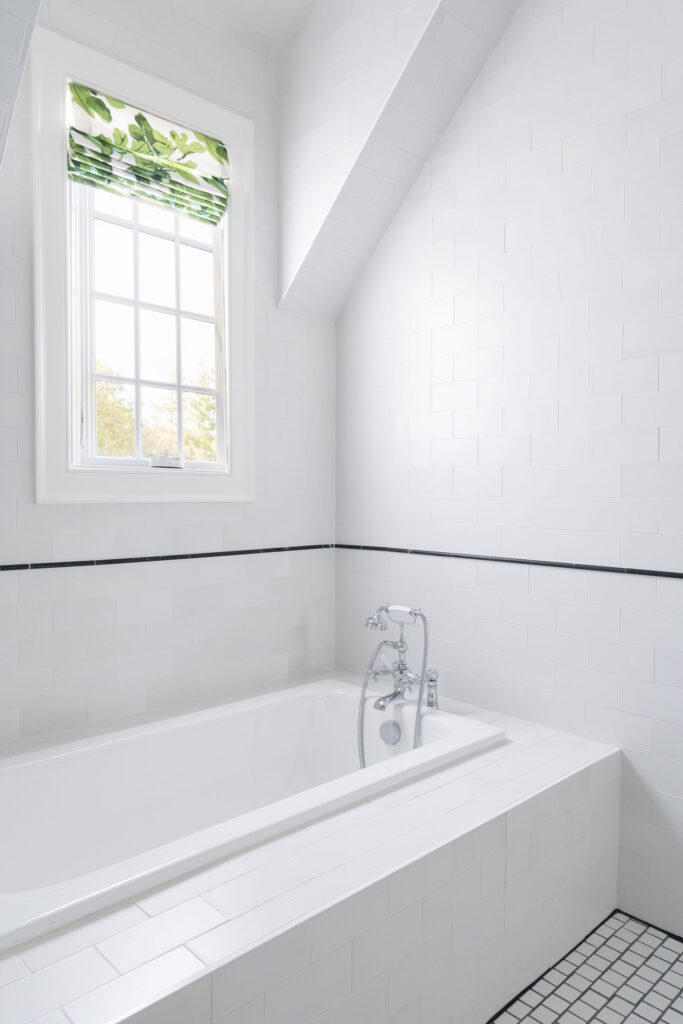
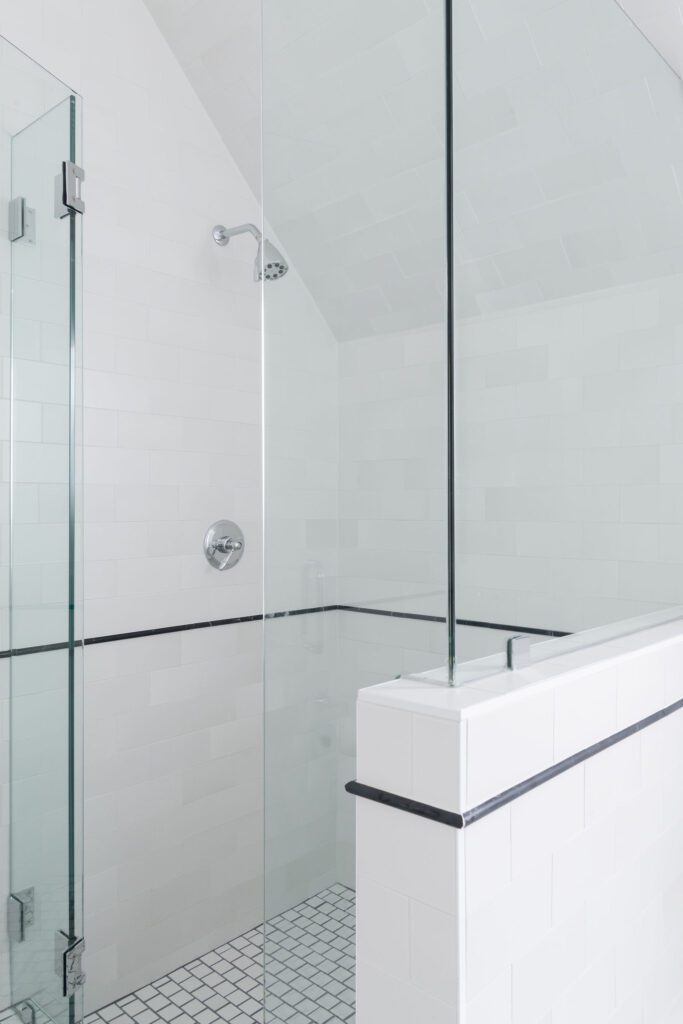

This kids’ wing proves that family-friendly design can be both practical and beautiful. Each space—from the vibrant bedrooms to the hardworking laundry room—was created to reflect the personalities of the little ones who live here, while still feeling cohesive with the rest of the home. With thoughtful details, durable materials, and plenty of room for imagination, this wing is ready for years of games, growth, and good memories.

Check out other parts of this project!
Photographer: Allison Elefante
Builder: Catalyst Builders
Architect: Champ Webb
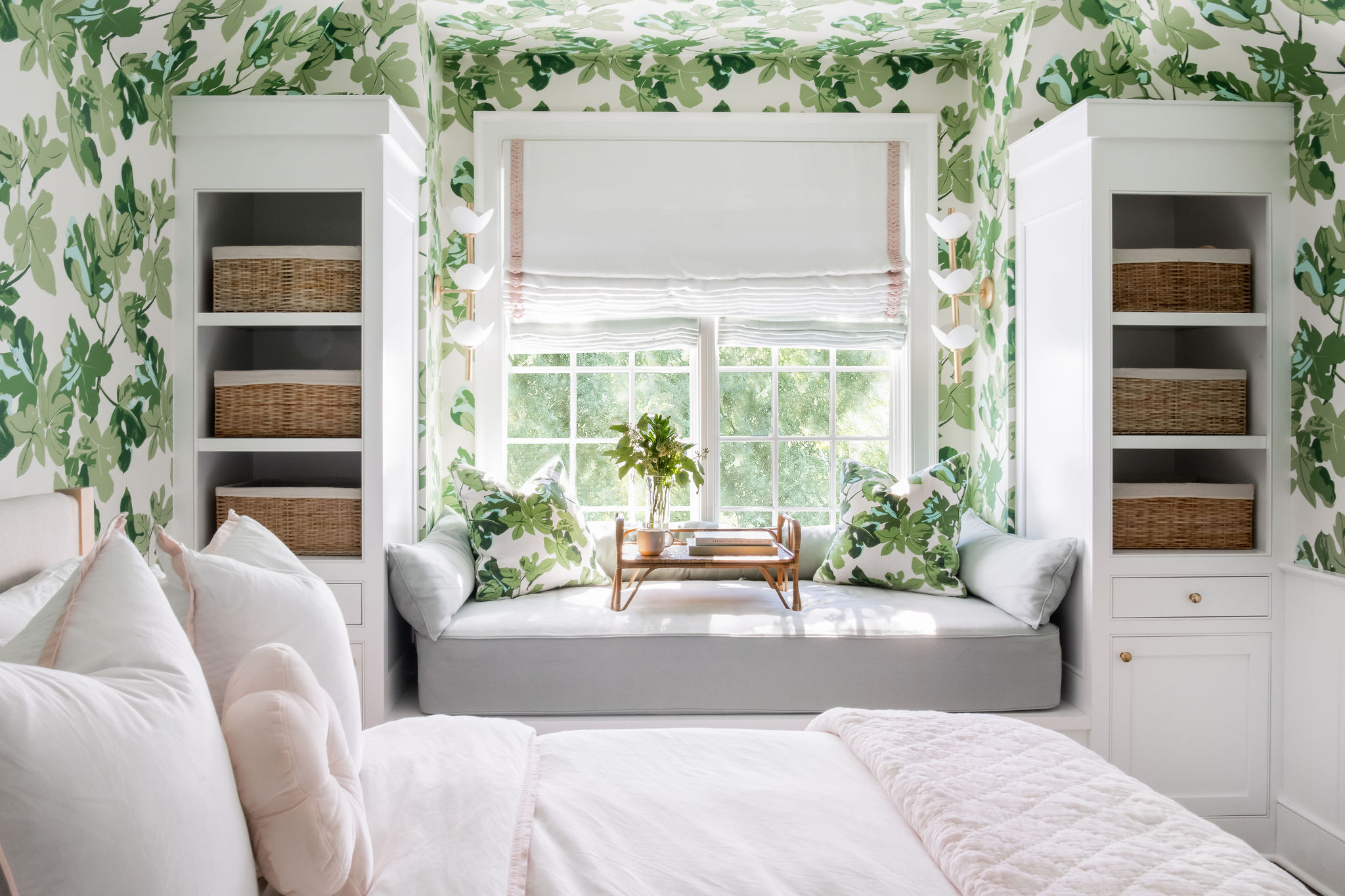
Be the first to comment