Welcome to our Linger Longer project, an entire home renovation that started out with certain rooms and became the entire house! In fact the builder completely tore it down to foundation as it was an easier way to rebuild when wanting so many things different.
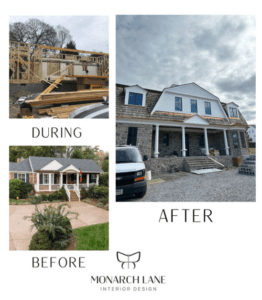
This full house project embodies the essence of organic modern design, creating harmonious blend of nature-inspired elements and and contemporary sophistication. The interiors are adorned with a palette of subdued earth tones- think warm beiges, soft taupe’s, and gentle browns- that evoke a serene and inviting atmosphere. Natural materials such as oak, sone, and linen are thoughtfully integrated throughout, adding depth and authenticity to the spaces. Textures play a pivotal rose, with tactile surfaces like wood beams, woven rattan and pottery accents enhancing the sensory experience. The result is a cohesive sanctuary that feels both timeless and grounded, offering a tranquil retreat that resonates with the rhythms of nature.
The New Kitchen/ Great Room
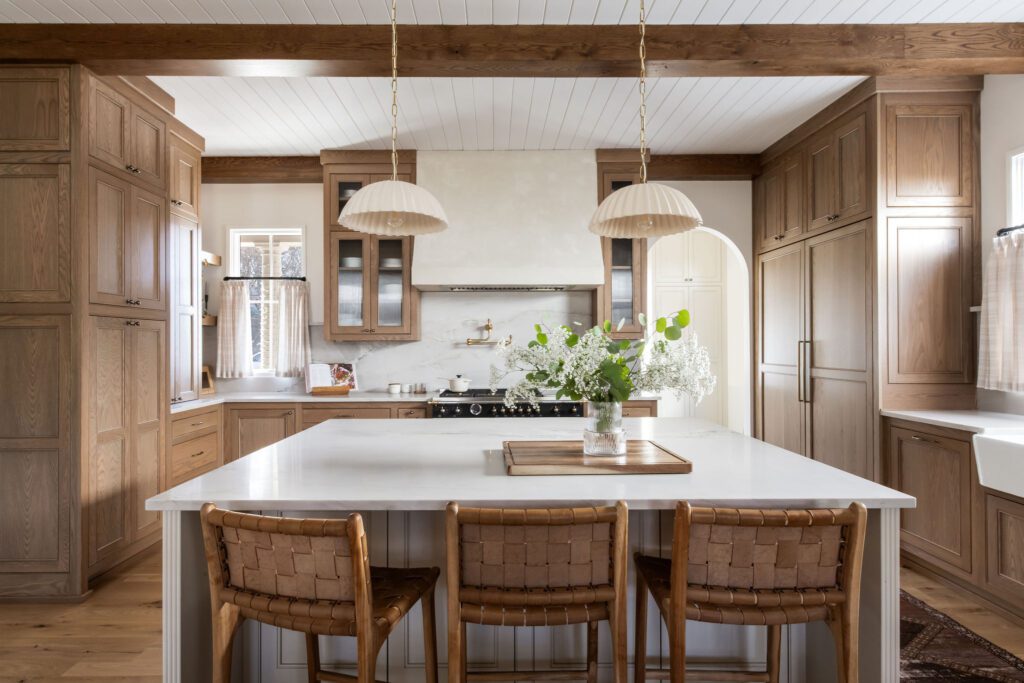
The cabinetry is a warm oak with a beautiful plater hood. The archway to the Mudroom frames that room perfectly. In the island the client wanted to go with a reeded wood in a soft taupe. All of these details play nicely with the natural stone throughout.
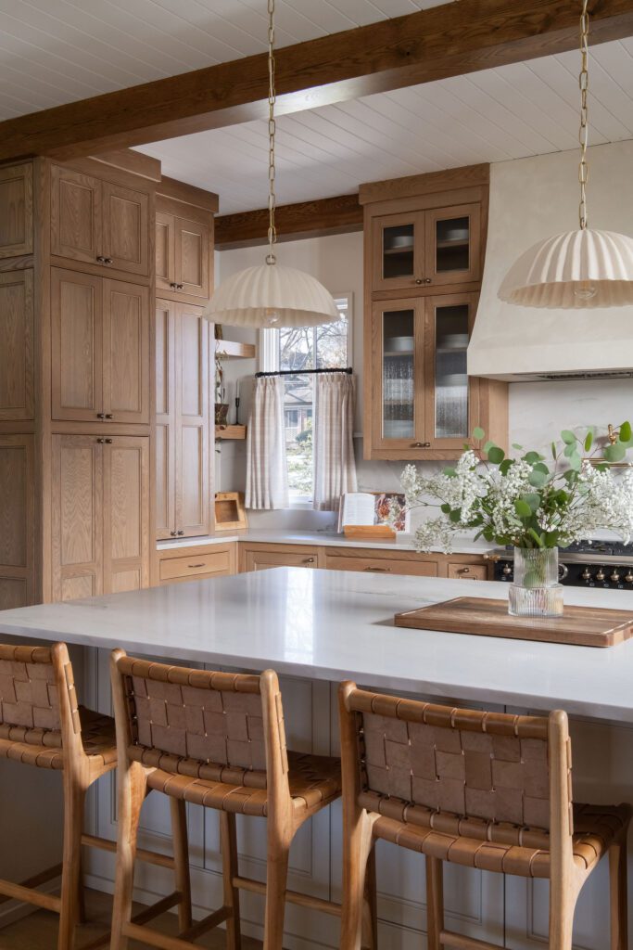
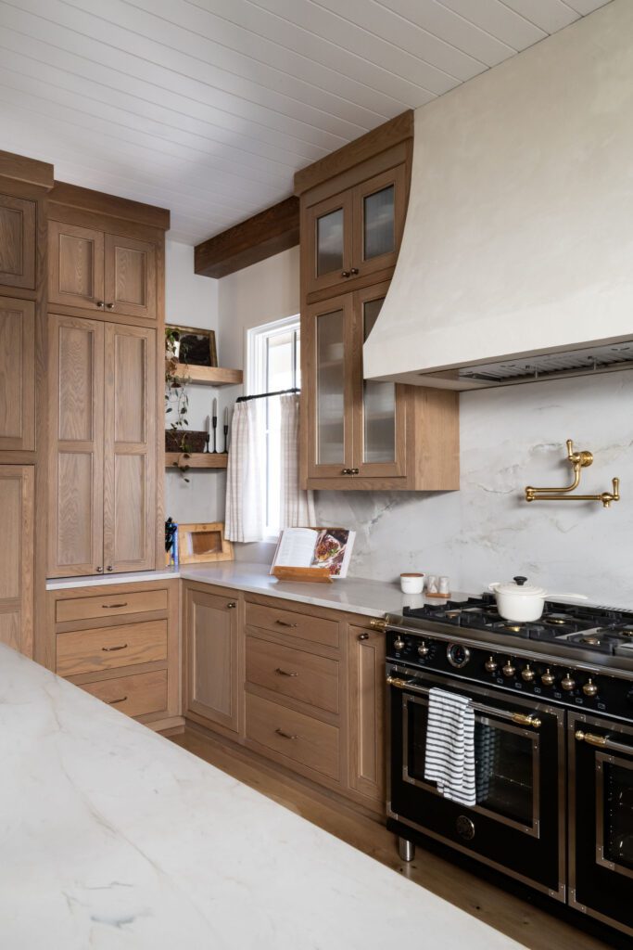
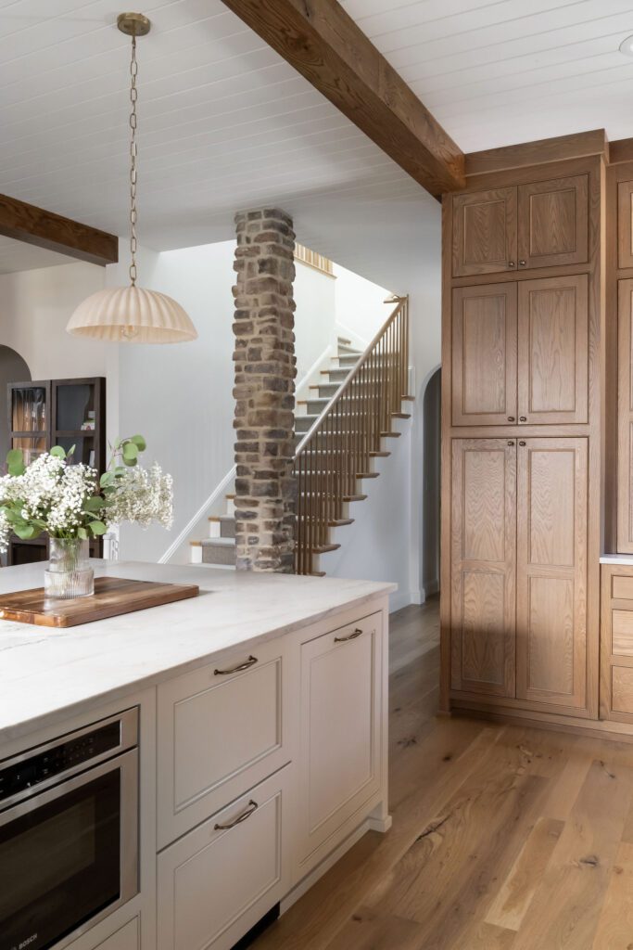
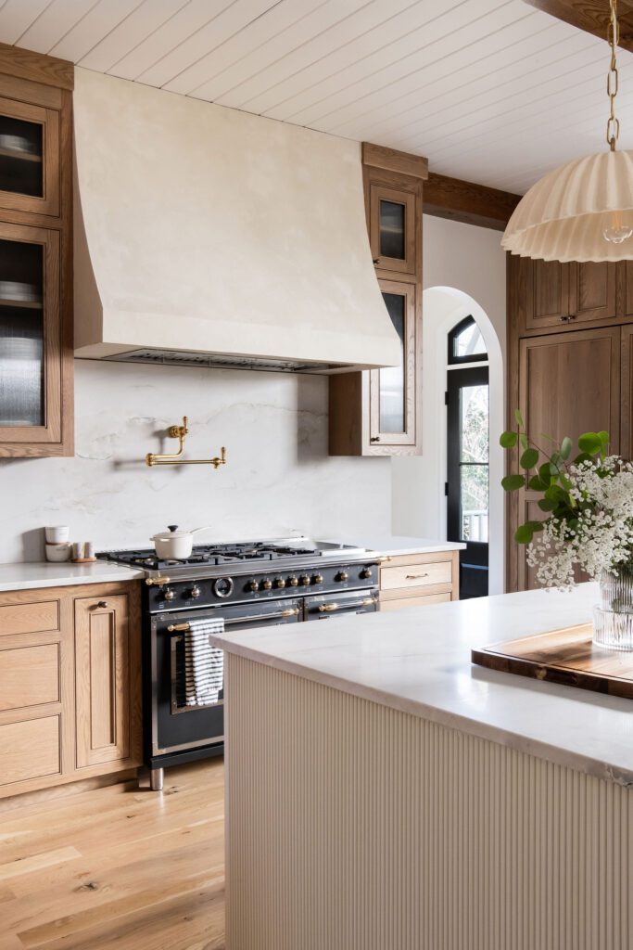
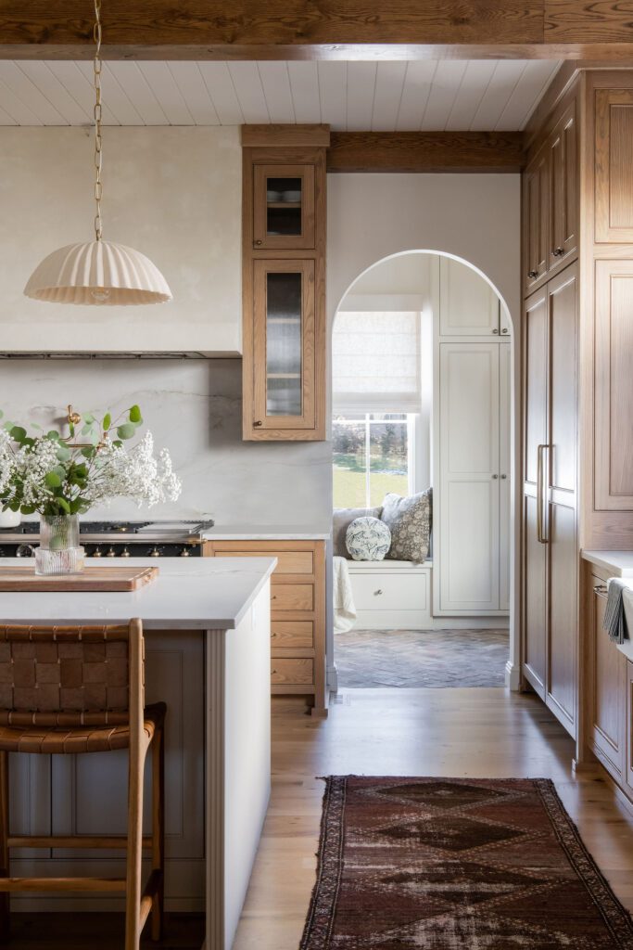
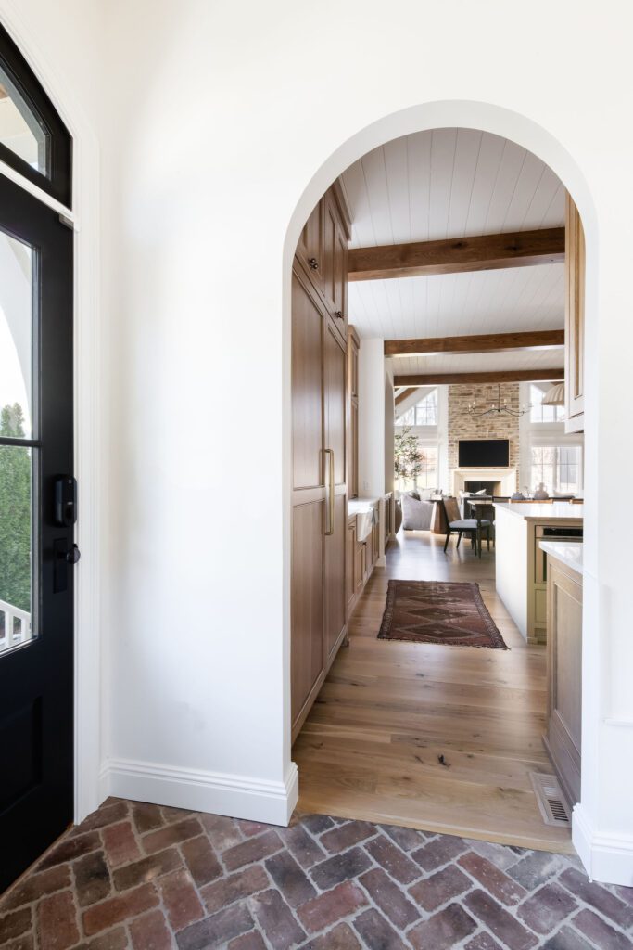
The Bar area was another opportunity to pull in another arch to give it definition in an open concept floor plan. The stones selected here are just perfect!
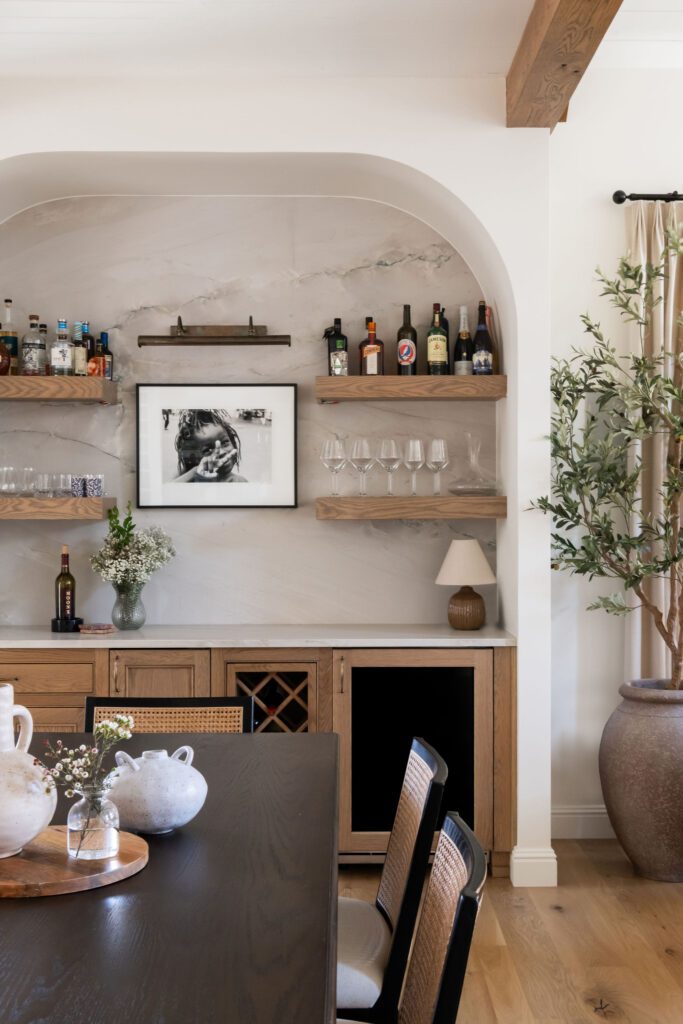
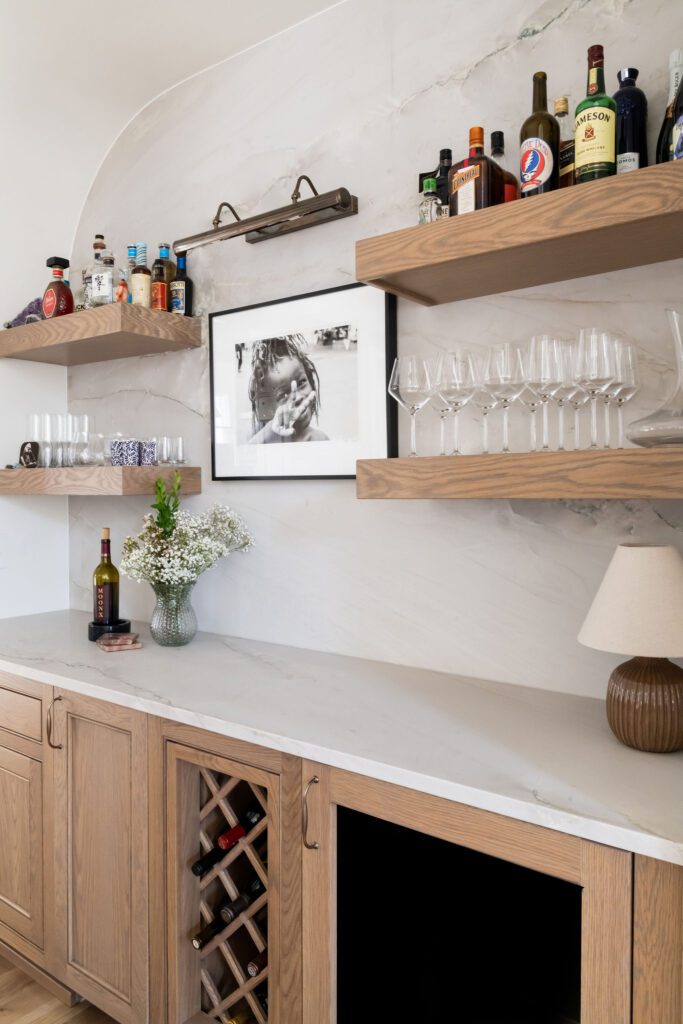
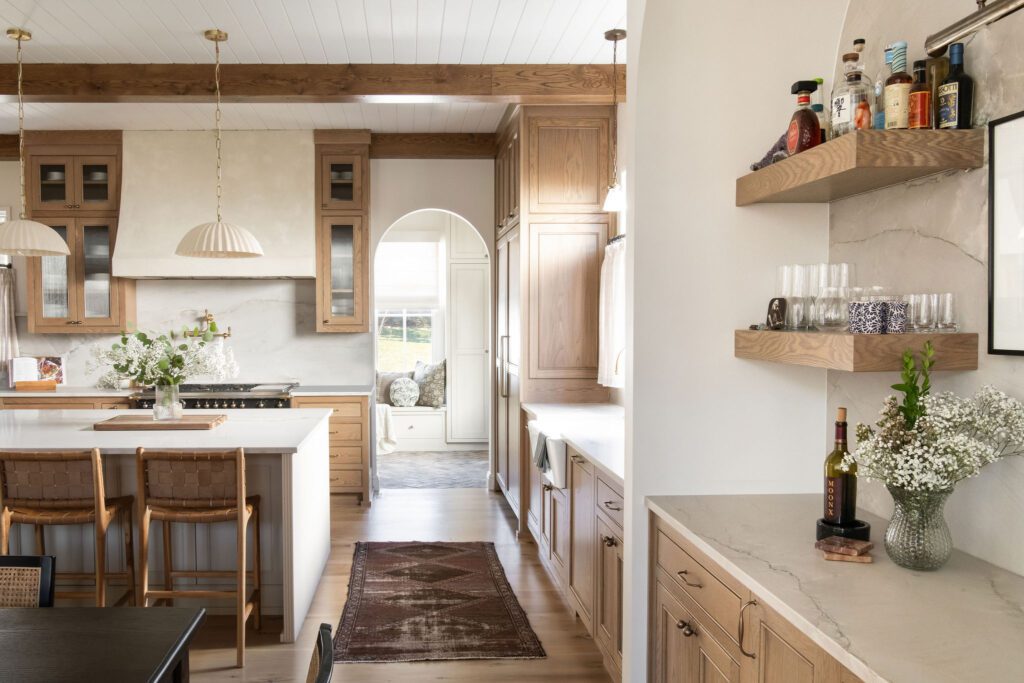
On the other side of the space is the Great Room. The custom stone fireplace, beautiful windows, and custom beams highlight the vaulted ceiling of that room.
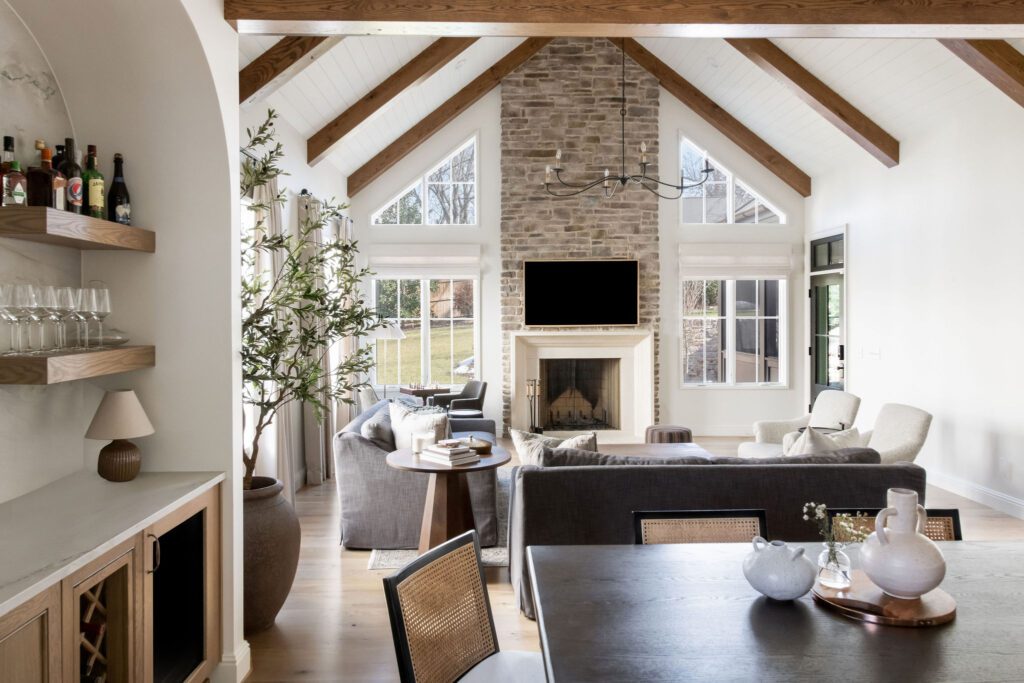
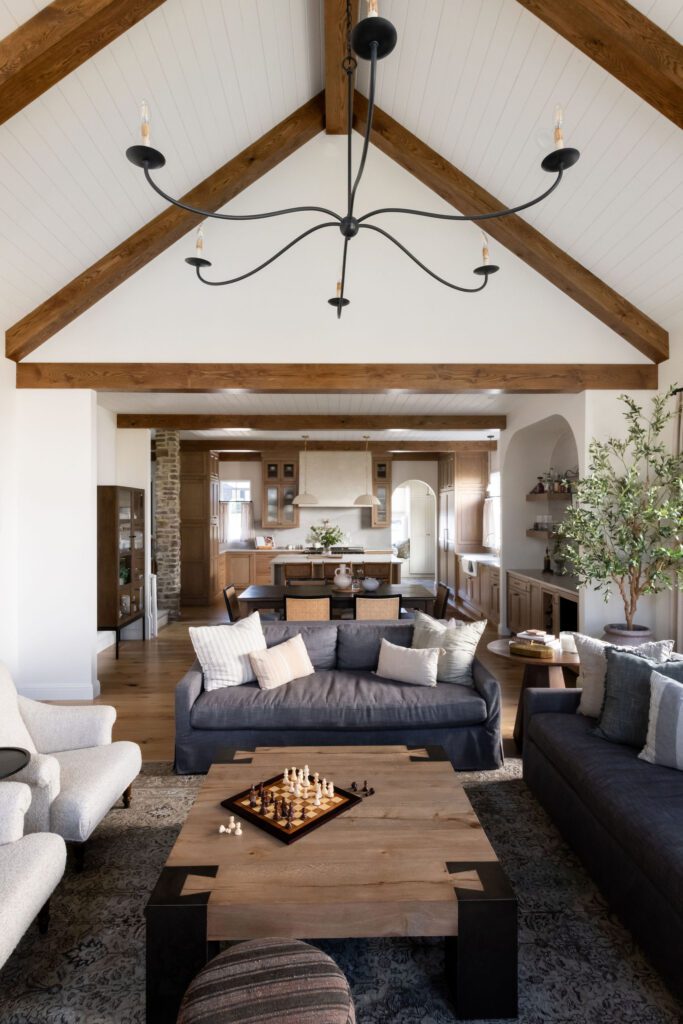
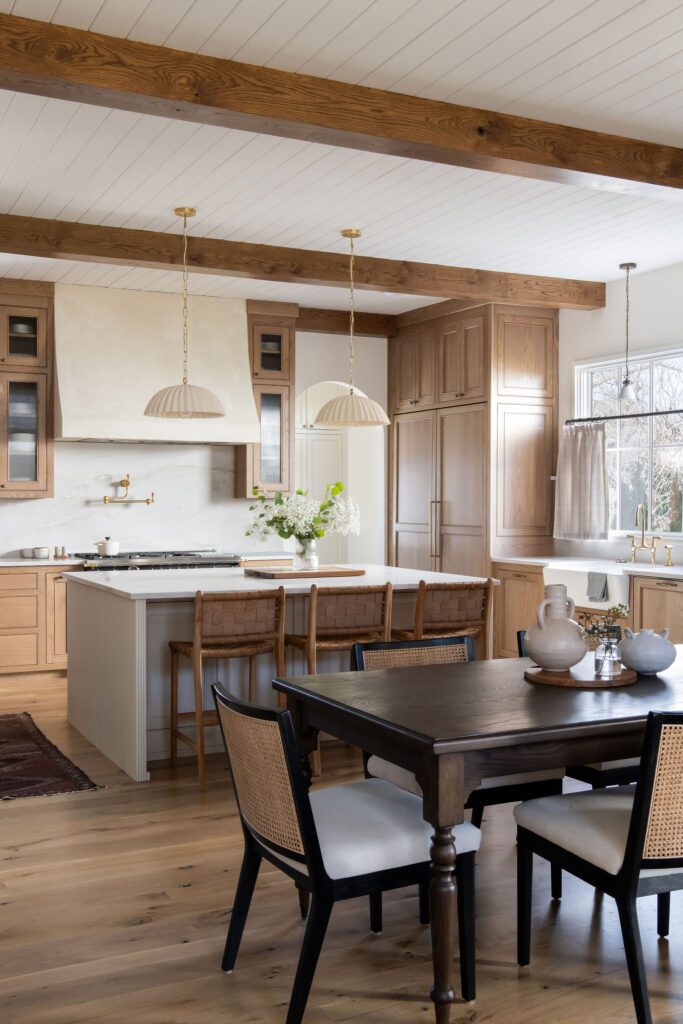
Outdoor Haven
Right outside the Great Room is an awesome screened in porch. The fireplace wood storage is one of the key features. This Room also has a Kitchen, Dining, and Living area to enjoy all seasons. The rich wood ceiling even has skylights to allow natural light to filter through
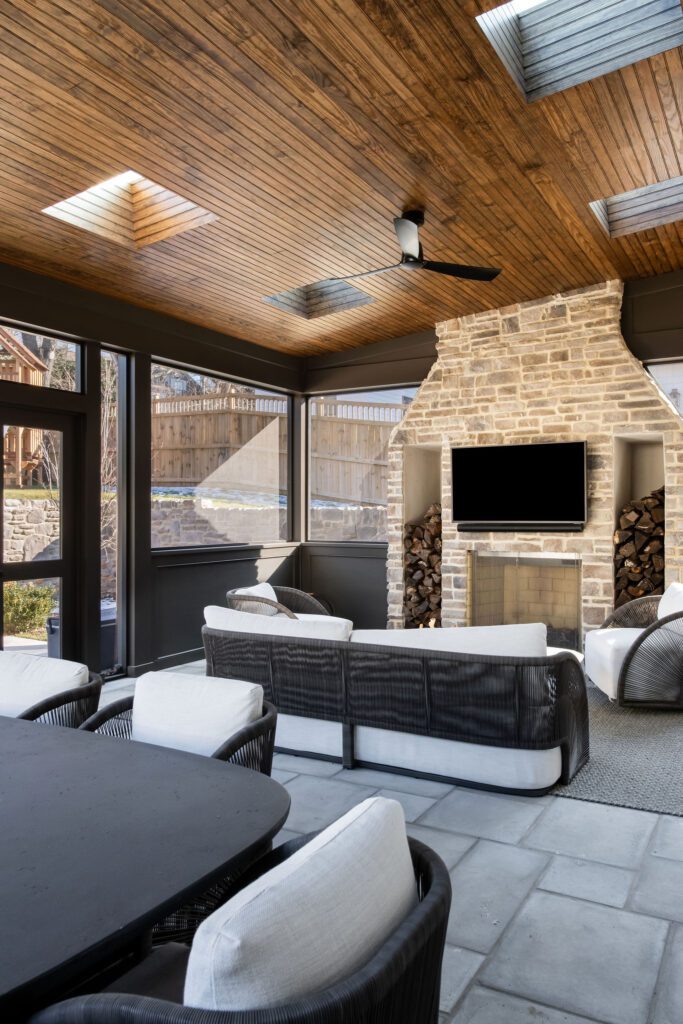
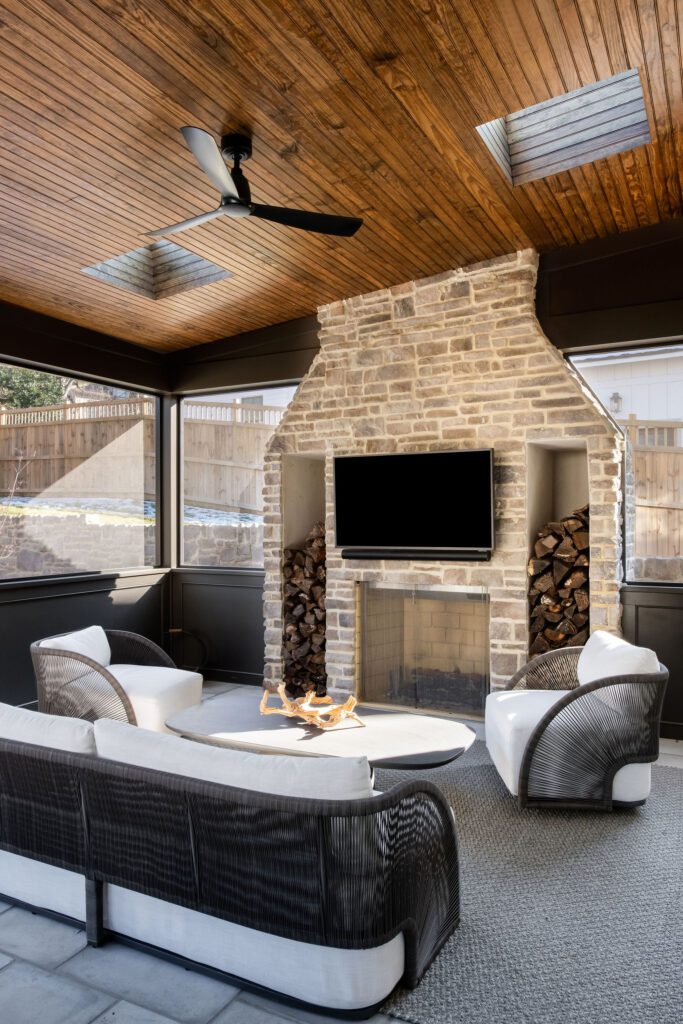
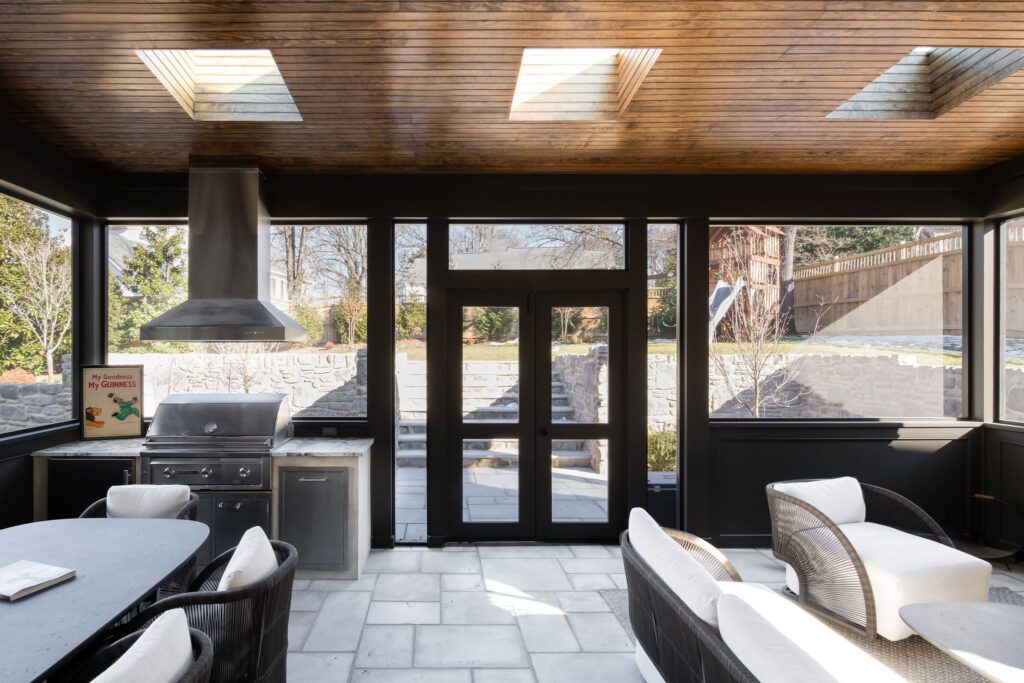
New Primary Suite
Upon entering the primary bathroom, you’re welcomed by a stunning iron-framed shower finished in a sophisticated putty hue, harmoniously complemented by matching moldings that unify the space. The arched vanity area, adorned with reeded detailing on its backdrop, adds a touch of elegance and texture. Another graceful arched alcove frames the luxurious bathtub, enhancing the room’s architectural charm. Overhead, warm wooden beams traverse the ceiling, infusing the space with a cozy, rustic ambiance. The use of natural marble surfaces, unlacquered brass accents, and soft oak cabinetry creates a timeless and serene retreat, blending classic materials with thoughtful design elements.
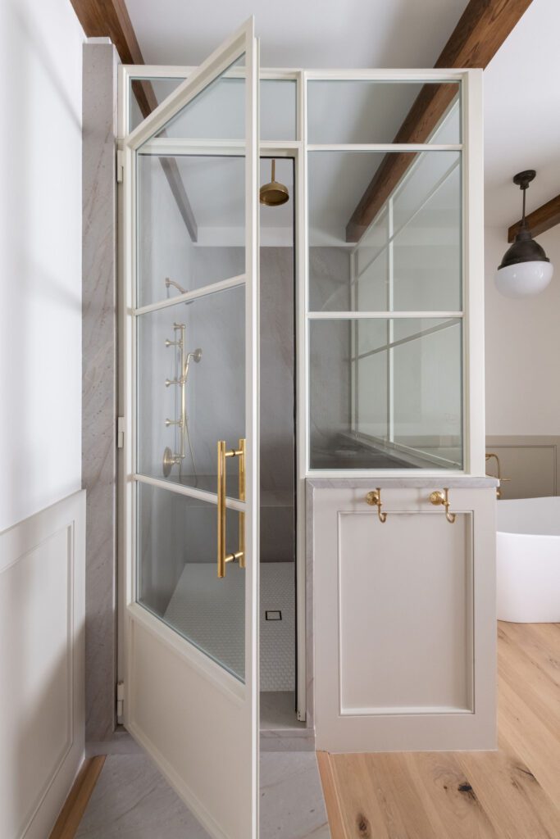
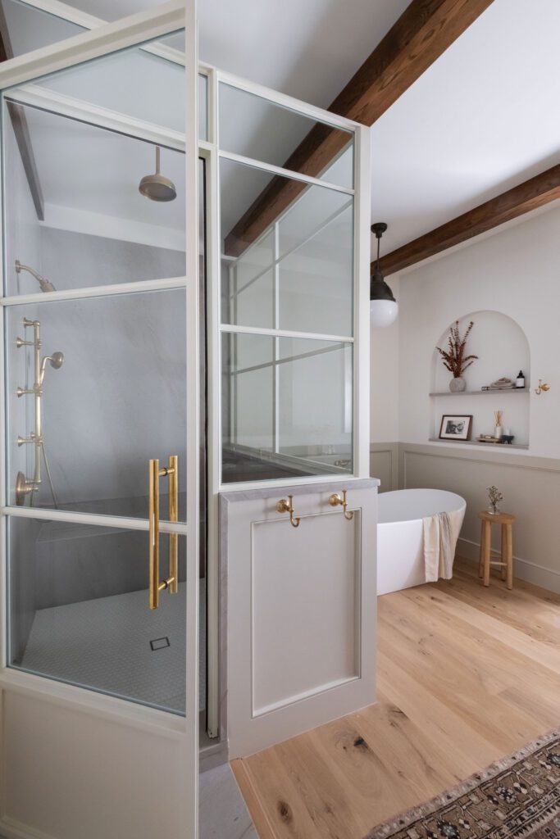
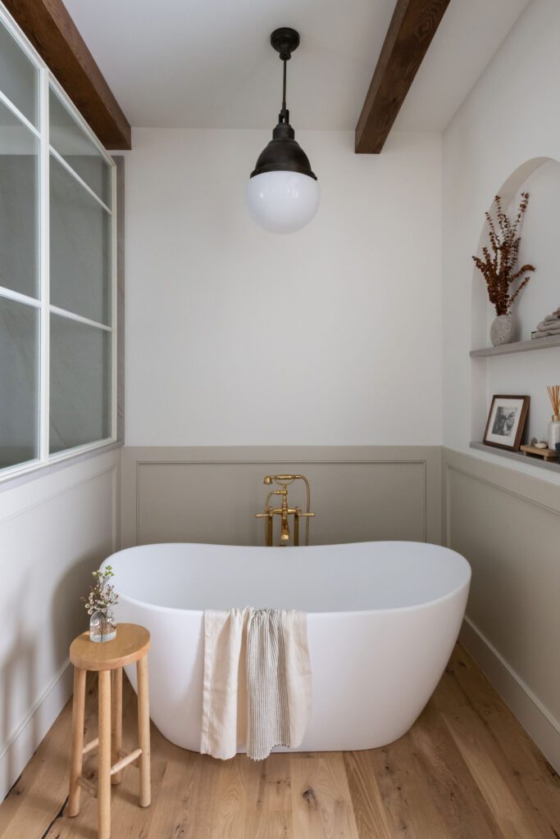
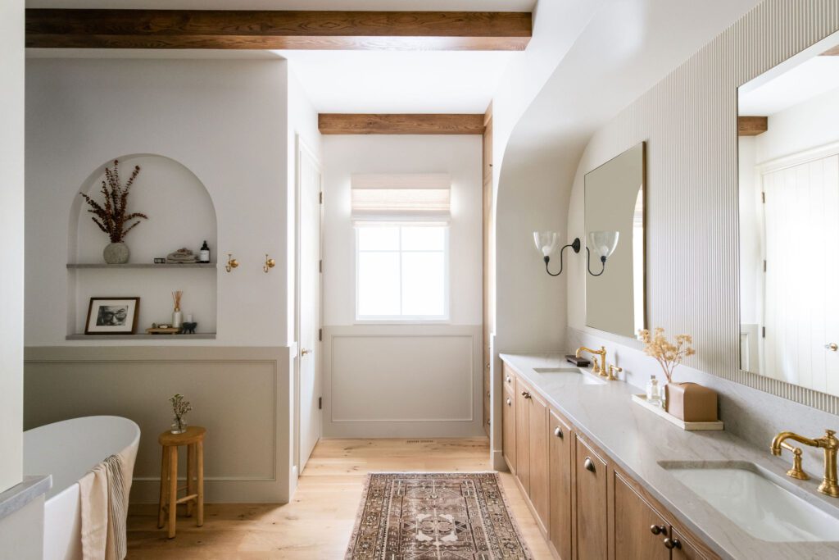
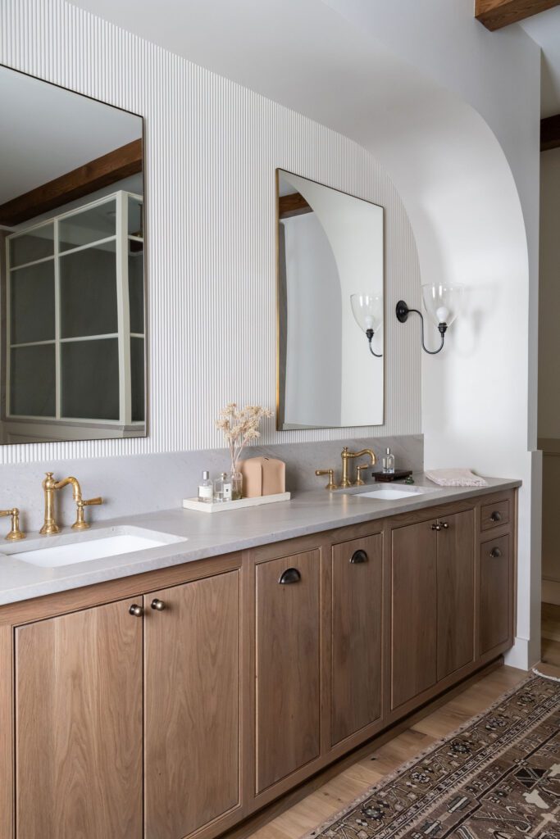
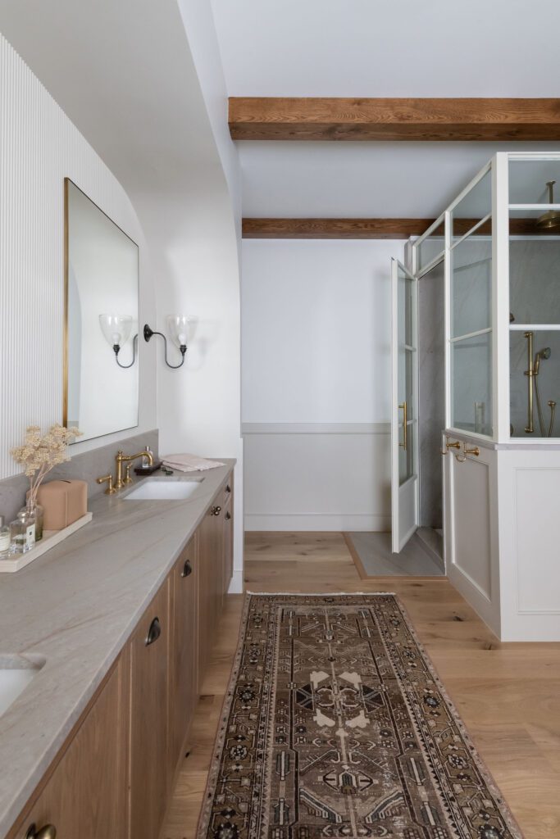
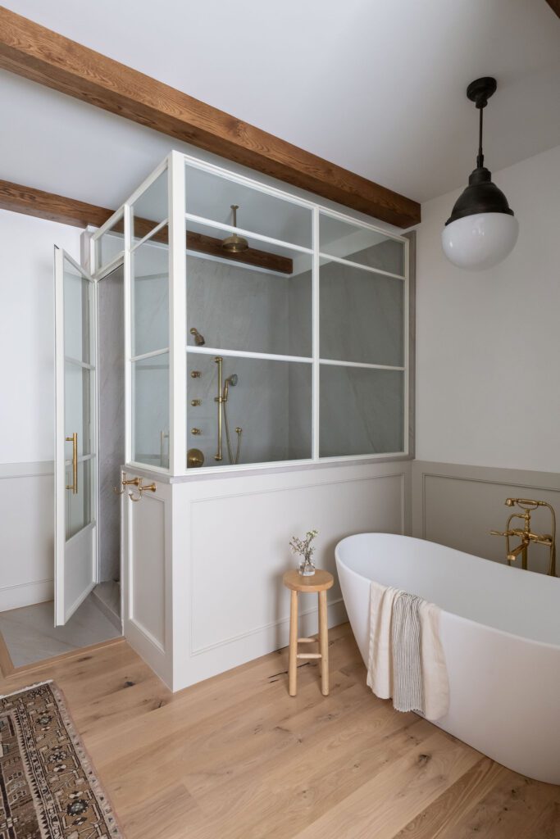
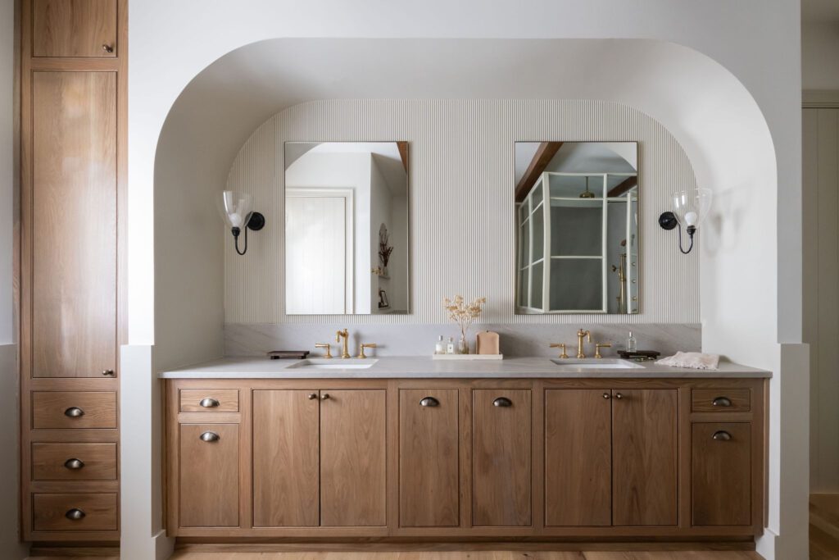
Bathrooms that wow!
The downstairs powder room features bronze penny tile extending from floor to ceiling on the main sink wall, complemented by warm oak paneling on the other walls. A lighter oak vanity supports a striking terracotta nook sink, creating a harmonious blend of textures and earthy tones.
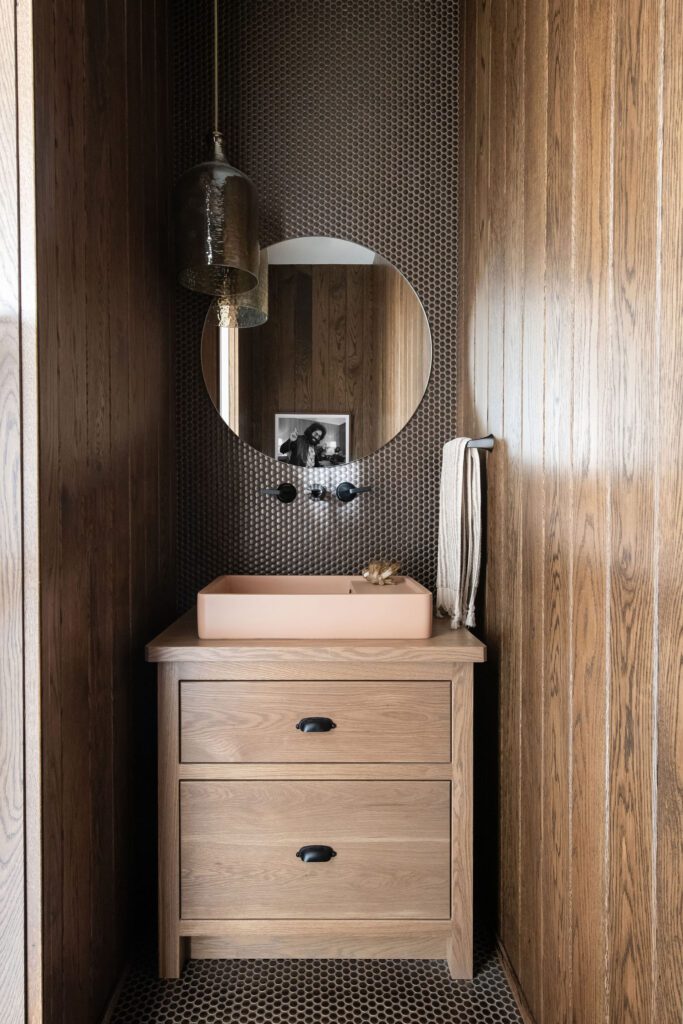
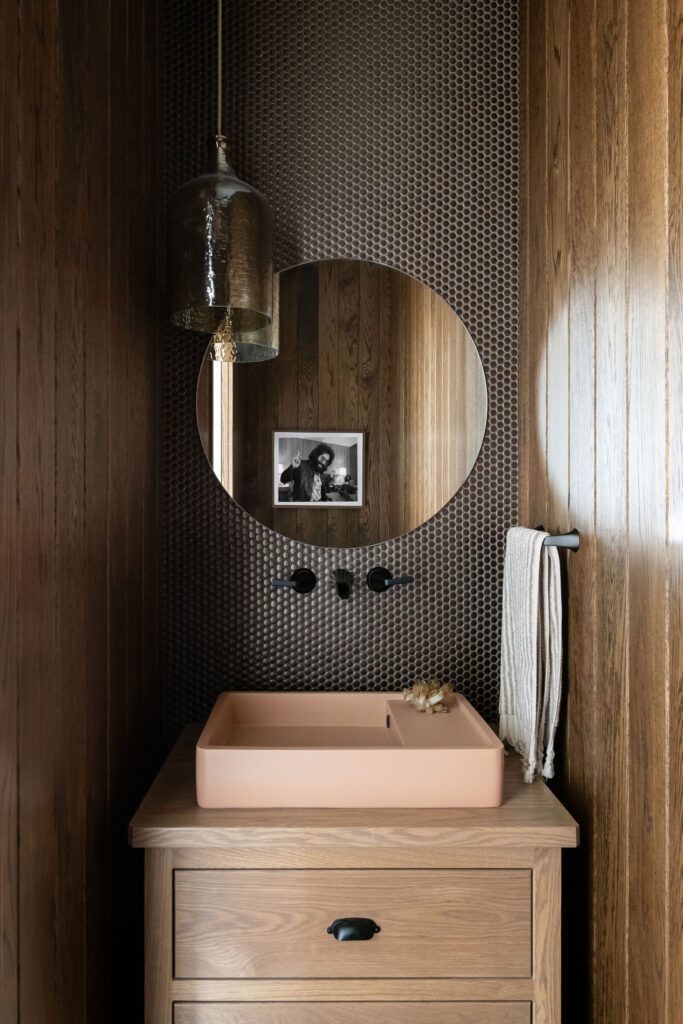
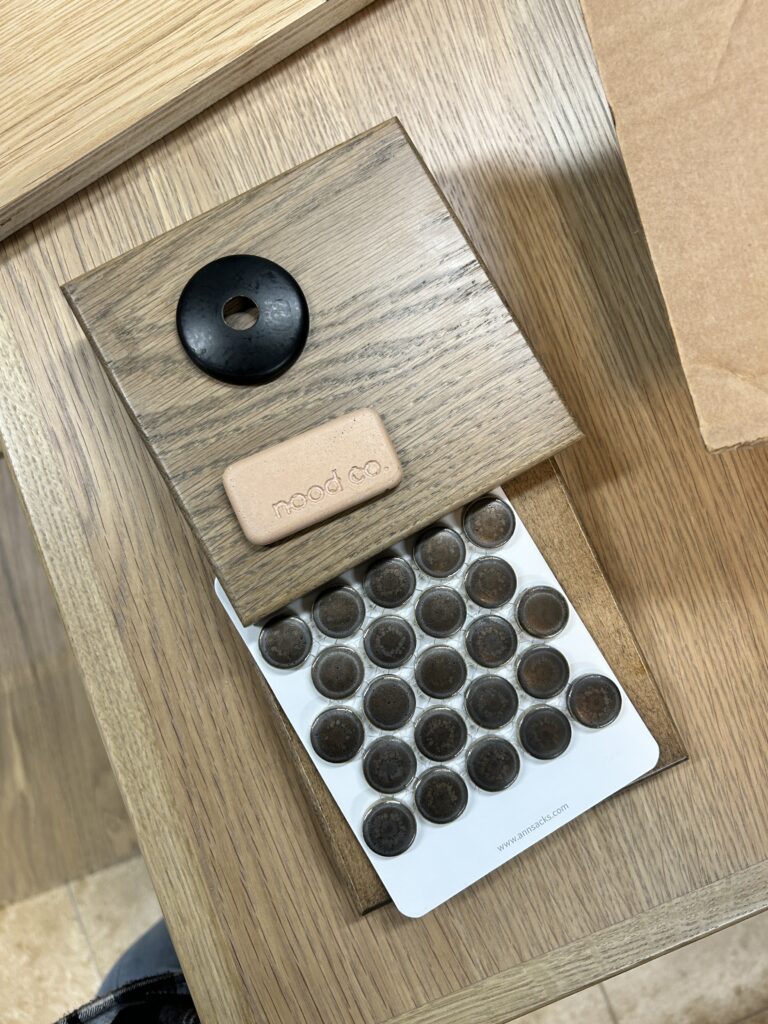
The guest bathroom showcases a harmonious blend of textures and luxurious materials. The textured vanity features a waterfall edge countertop crafted from thick marble with striking veining, creating a seamless flow from the surface down the sides for a sophisticated look. Handmade tiles in the shower and on the floor introduce unique variations and artisanal charm, enhancing the room’s tactile appeal. Together, these elements create an inviting and elegant space that seamlessly combines modern design with handcrafted details.
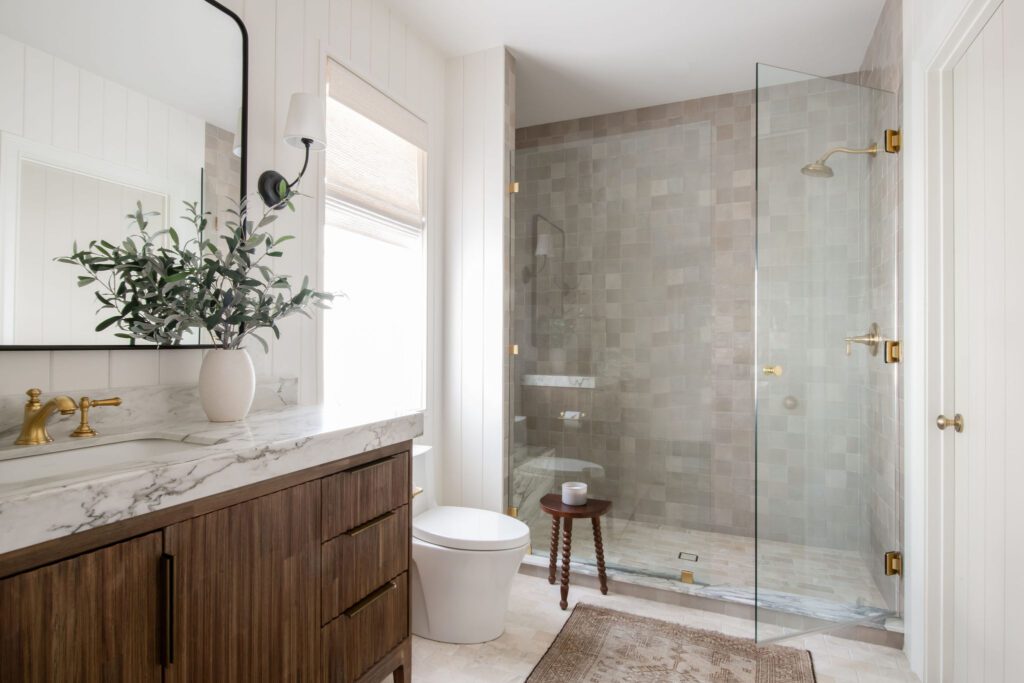
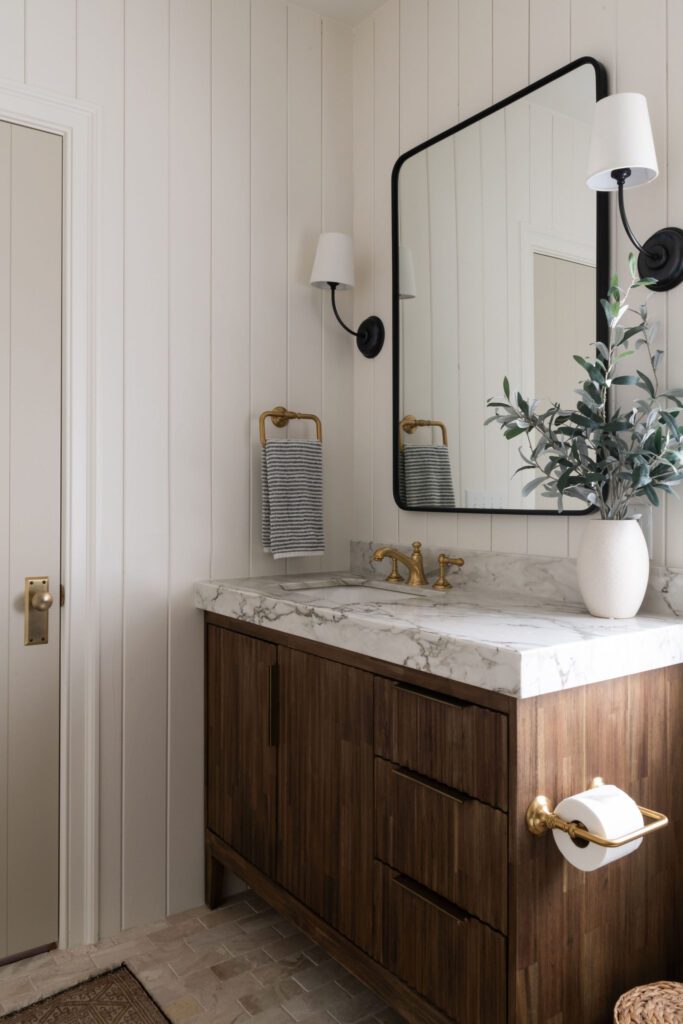
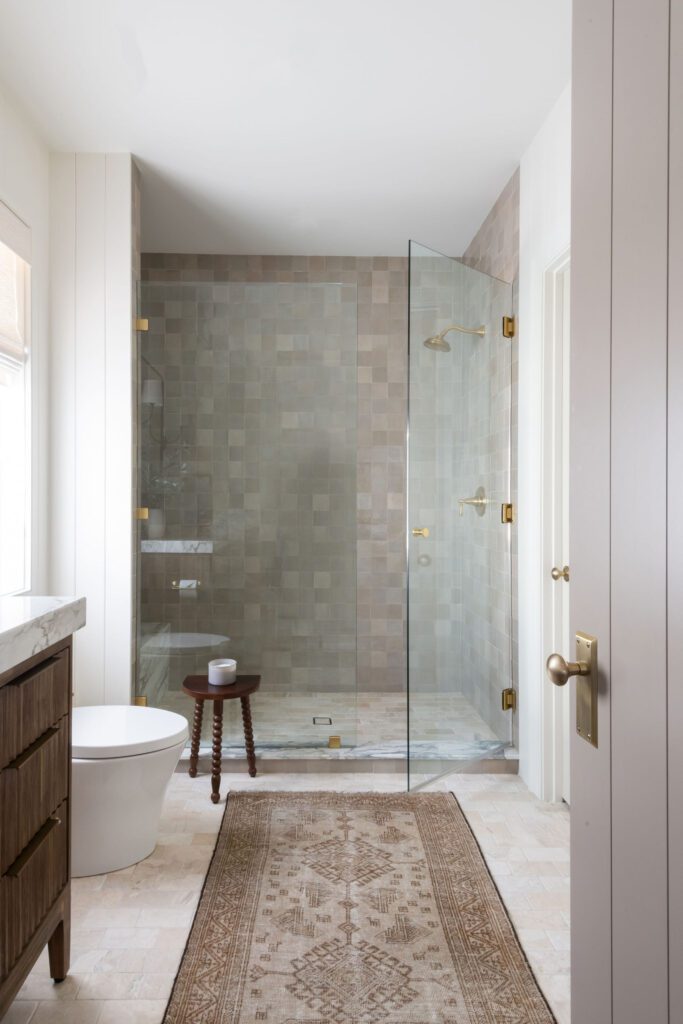
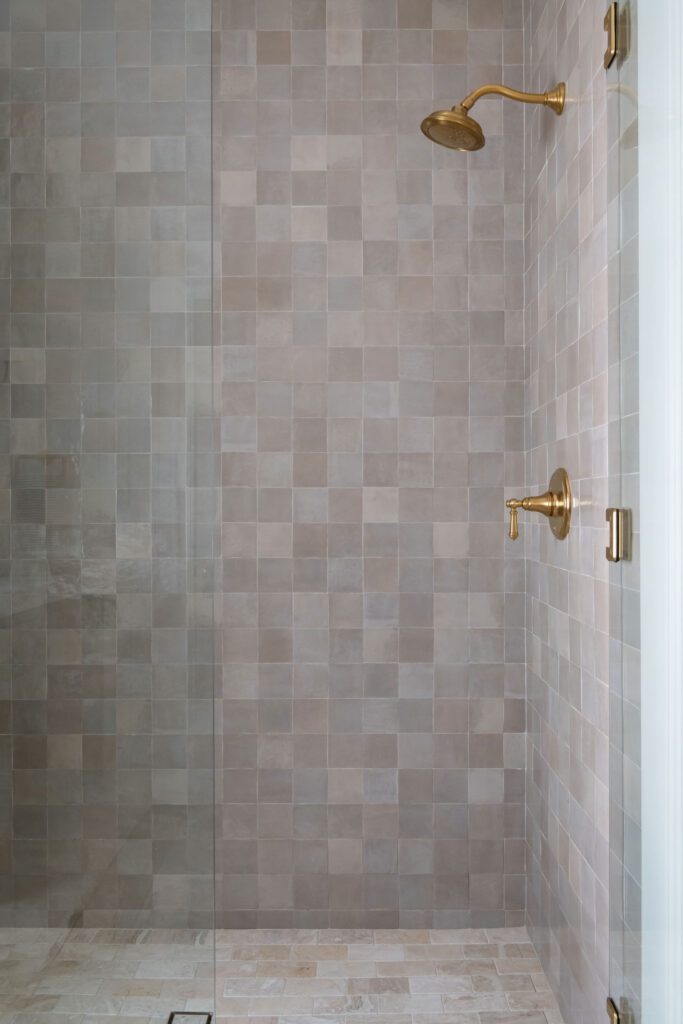
In the children’s bathrooms, we maintained design consistency by incorporating the same handmade tiles and oak cabinetry featured throughout the home. A dark slate tile floor seamlessly connects the Jack and Jill spaces, providing durability and a cohesive aesthetic.
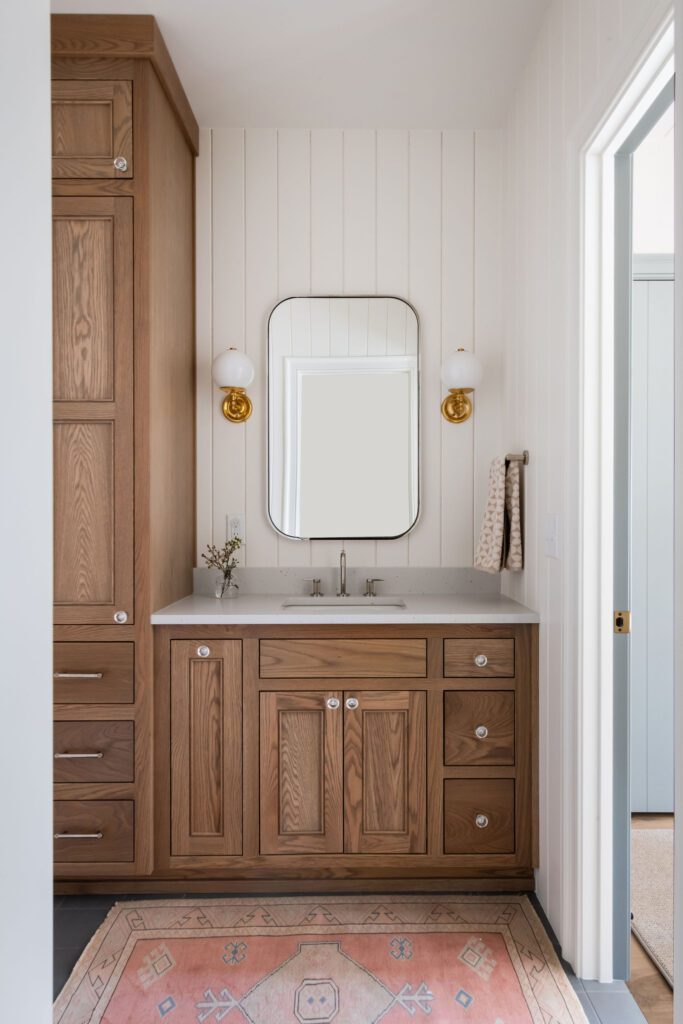
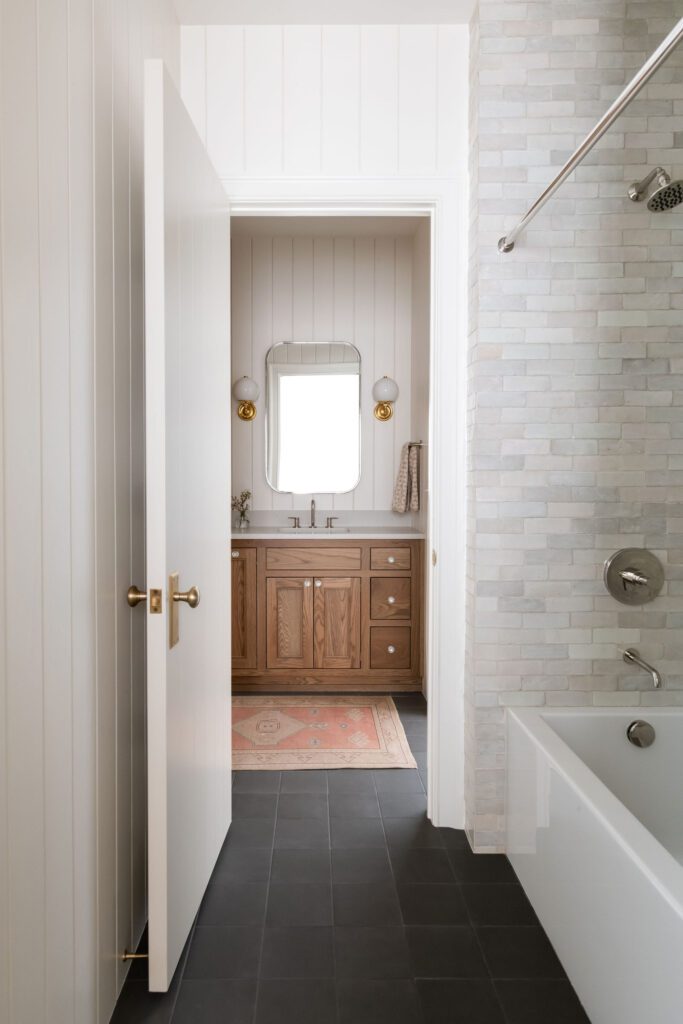
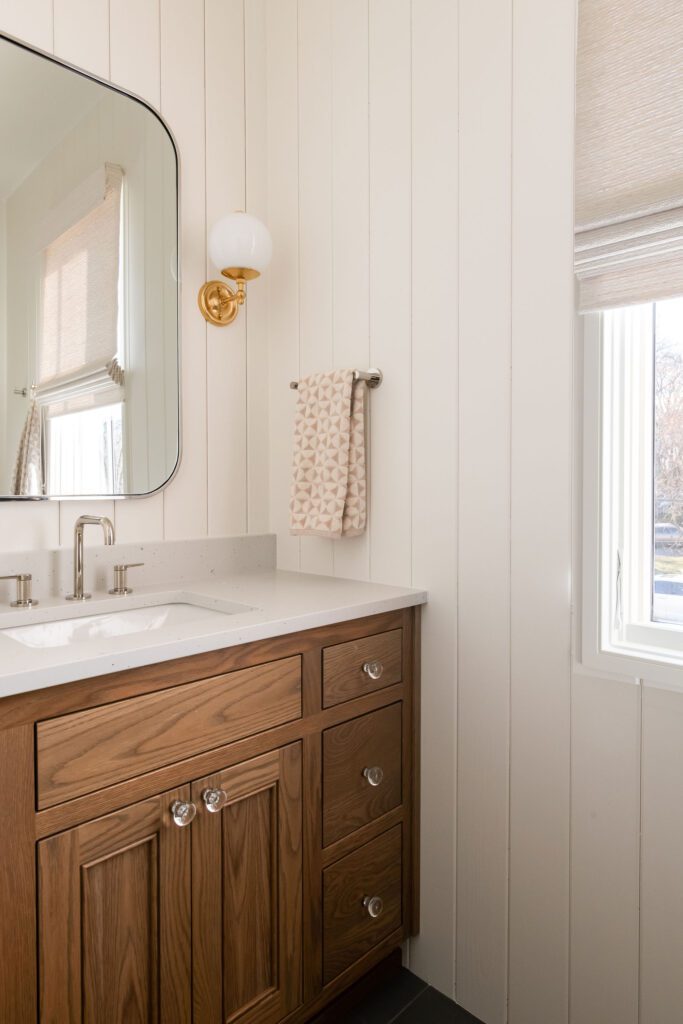
Working on this home was an absolute delight for Monarch Lane Interiors to work on. These clients are so great to work with and have exceptional taste! The residence radiates exceptional style and craftsmanship, embodying a serene luxury through its harmonious earth-toned palette. Every detail invites you to linger longer and savor the tranquil elegance of the home. I hope you enjoyed the tour of our Linger Longer project!

Builder: Kingdom Builders | Architect: Mitchell Barnett Architect | Photographer: Allison Elefante
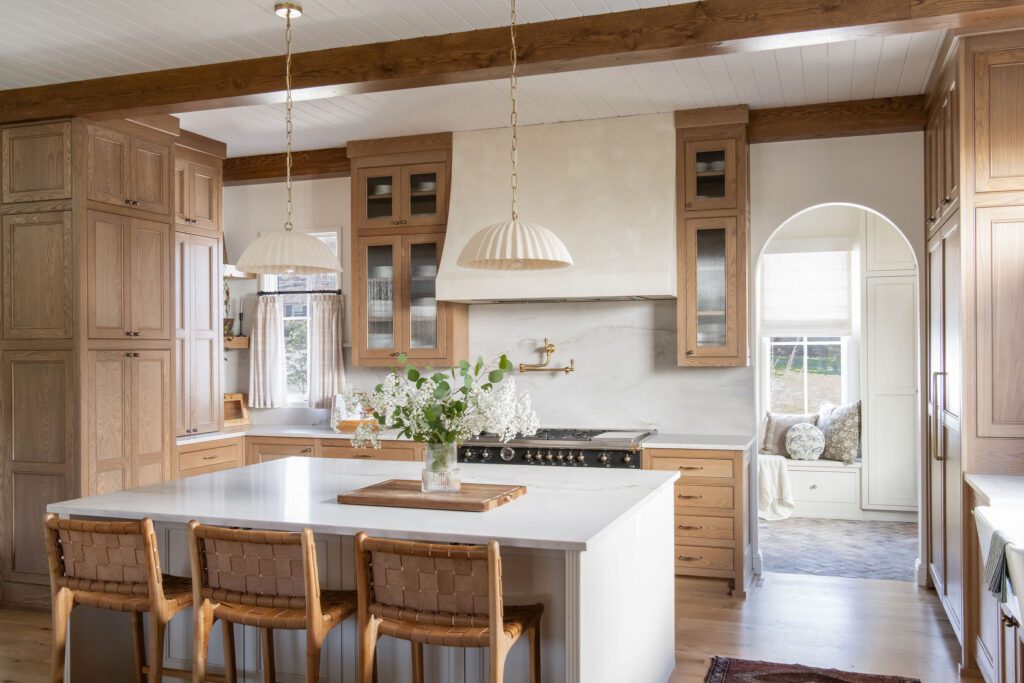
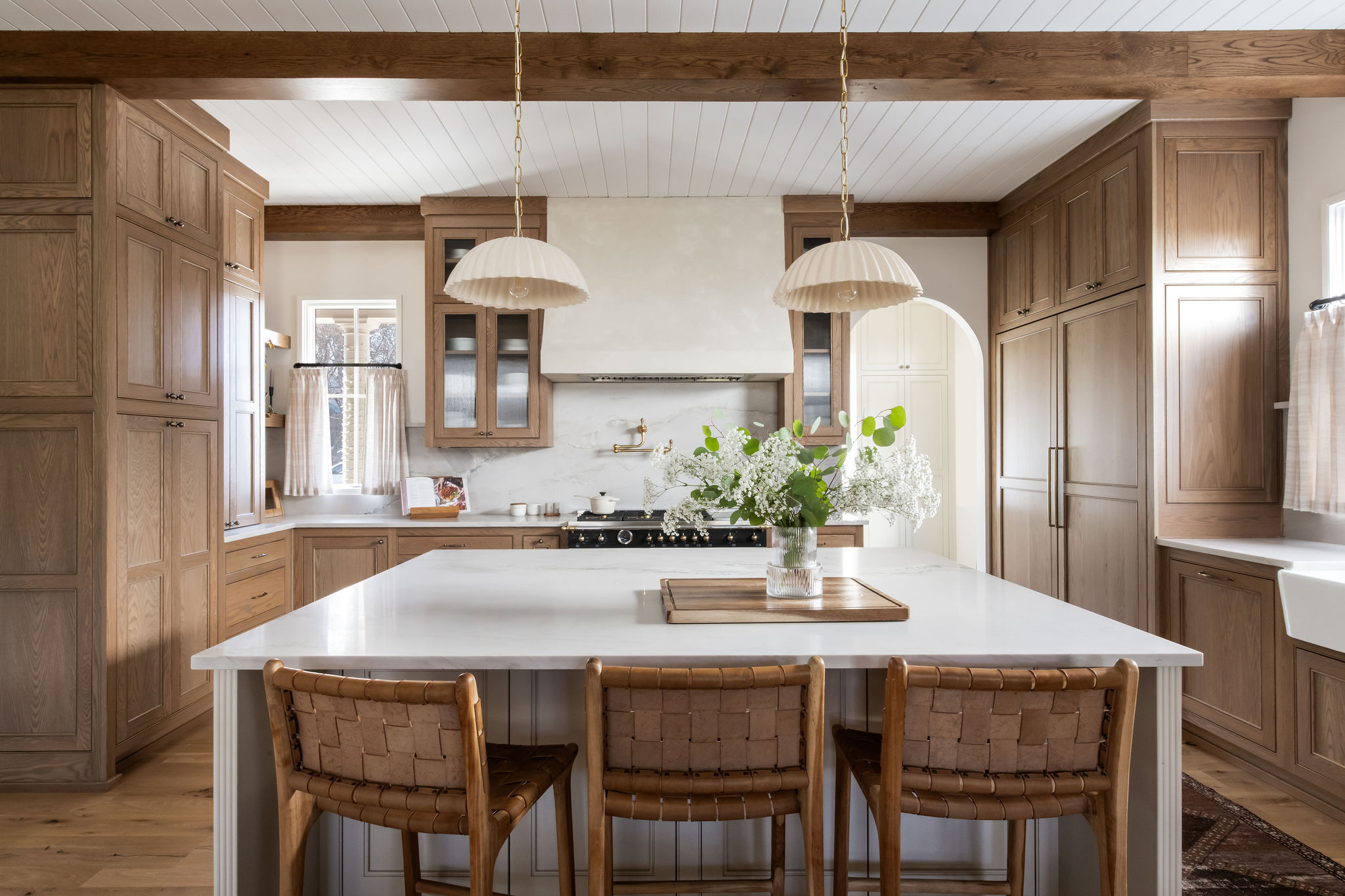
Be the first to comment