Part 1 of 4
After months of keeping this project under wraps, I can finally introduce you to our “Color Me Curated” project. This Nashville new build was a full-circle design journey, From the ground up, we had the opportunity to design every detail of this new construction—from architectural elements to the last layer of furnishings.The homeowners embraced color as much as I do, which made the creative process all the more fun! In this first post, I’m walking you through the heart of the home—the entry, dining room, living room, Kitchen, Pantry, and Home Center -where bold hues, layered textures, and livable details come together. Stay tuned in the weeks ahead as I dive deeper into the rest of this vibrant home.
The main floor

THE ENTRY
The entry sets the stage with bold personality and a strong point of view. But believe it or not, this space was white for most of the build. Like many design decisions, this one evolved right up until the last minute, when we leaned into the bold and wrapped the walls in Radicchio by Farrow & Ball. It’s moody, saturated, and totally unexpected in the best way.
On the floor, handmade Moroccan tile brings in a sense of craft and pattern. I love how the green-and-white mix plays off the red walls without feeling too precious. It’s graphic, yes, but also warm and full of life—just like the rest of the home. A few collected pieces, like the vintage-style mirror and ceramic lamp, add character and hint at the layered story waiting inside.

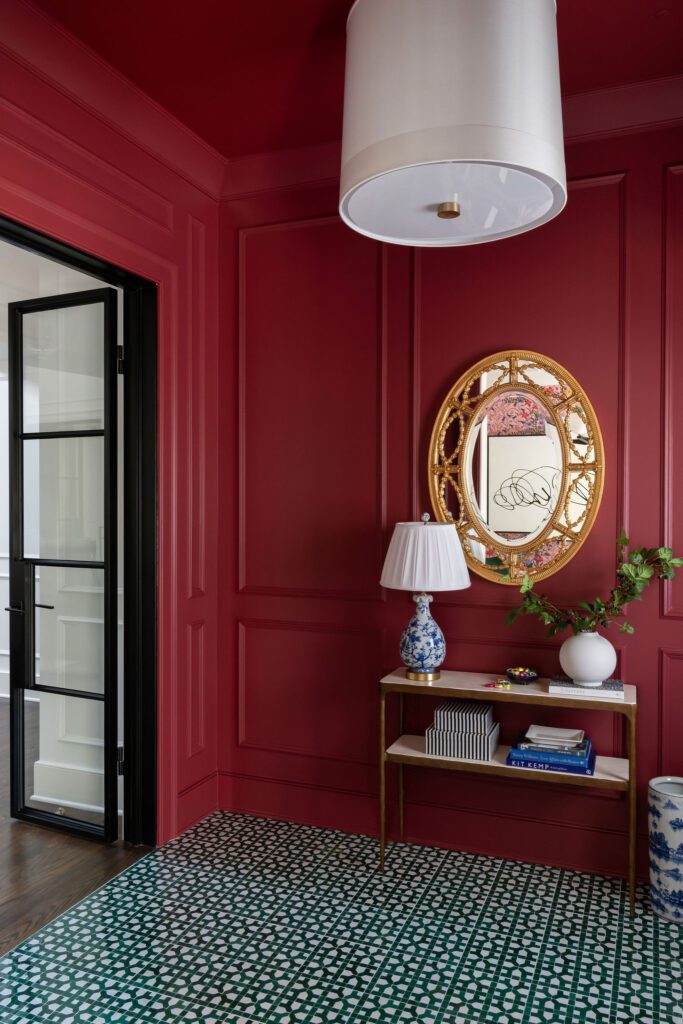
With any patterned tile, we always start with a dry lay to map out the layout before installation. It gives us the chance to fine-tune the pattern, catch any surprises, and make sure we love the final look before anything is set in stone—literally.
DINING ROOM
Just off the entry, the dining room makes a bold and cheerful statement thanks to this vibrant floral wallpaper by Gucci. In the early stages, we explored a few different directions—including a blue version of this same pattern—but once we landed on the pink, there was no turning back. It’s playful, expressive, and brings such a sense of energy to the space.
We paired it with a round marble table for a bit of softness and weight, surrounded by custom green velvet dining chairs that ground the room and play beautifully with the botanical tones in the wallpaper. The rosewood tea trolley adds a vintage charm and doubles as a sweet little bar setup, while artwork by Kayce Hughes adds a personal, local touch that feels just right.
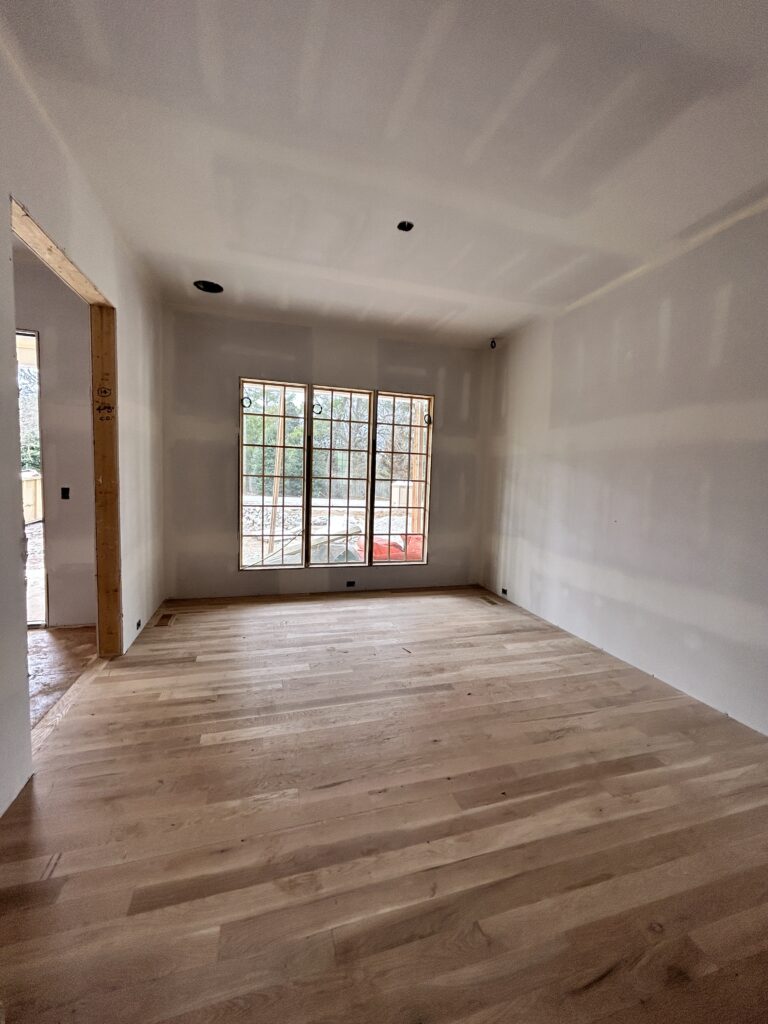
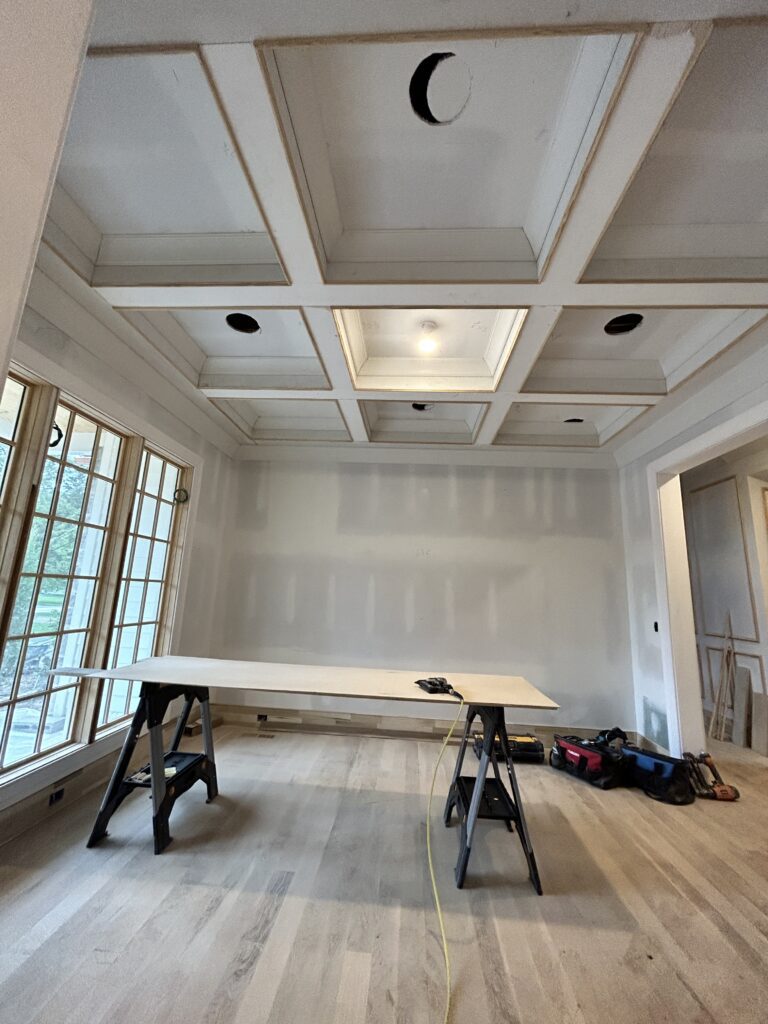
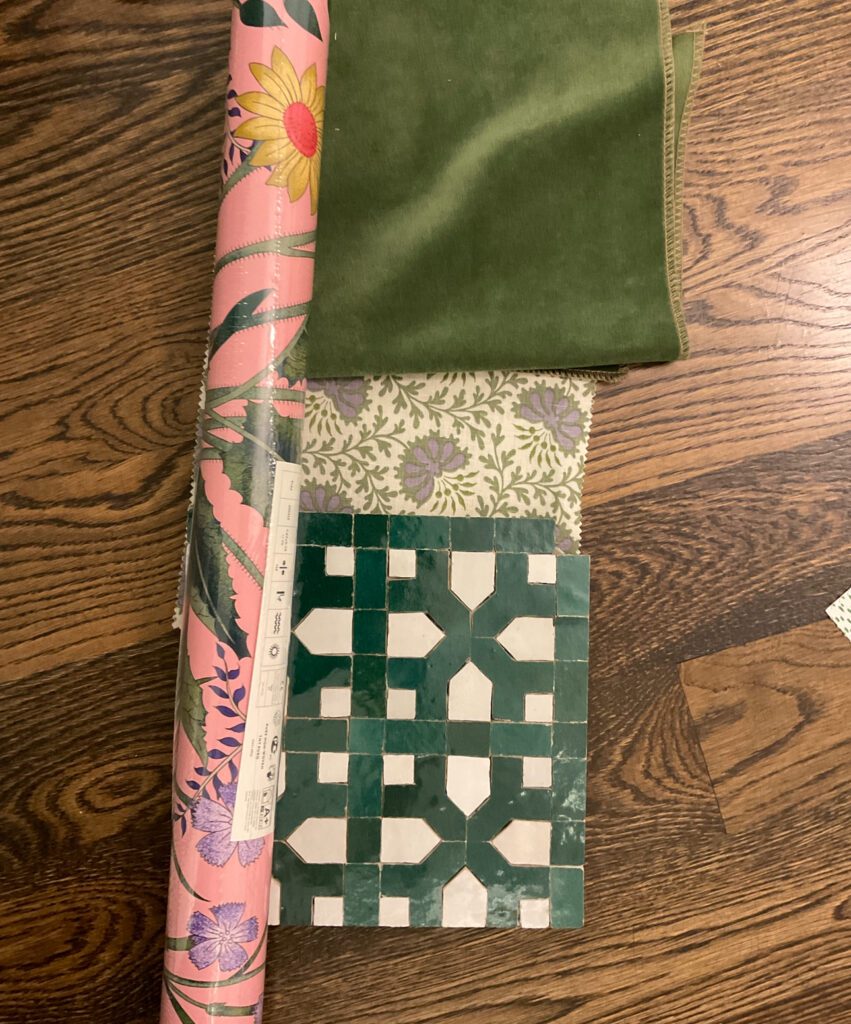
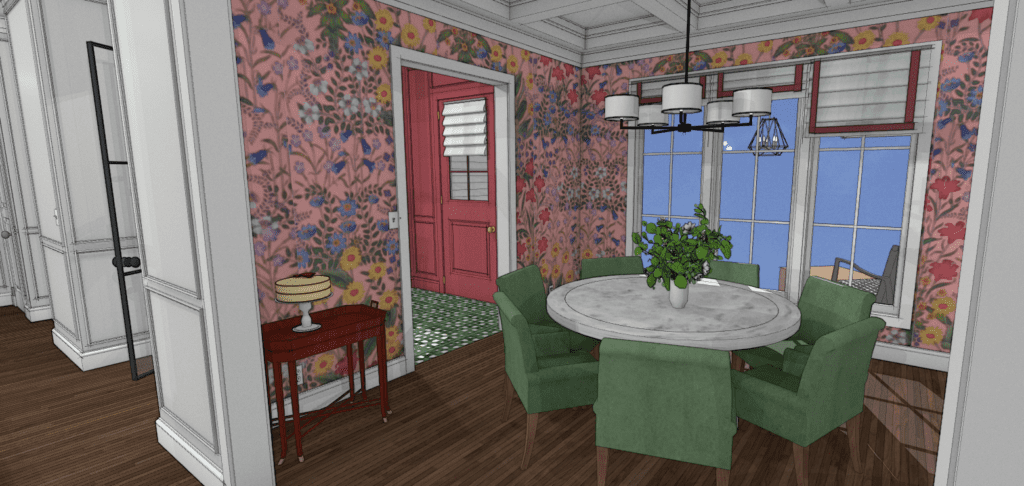
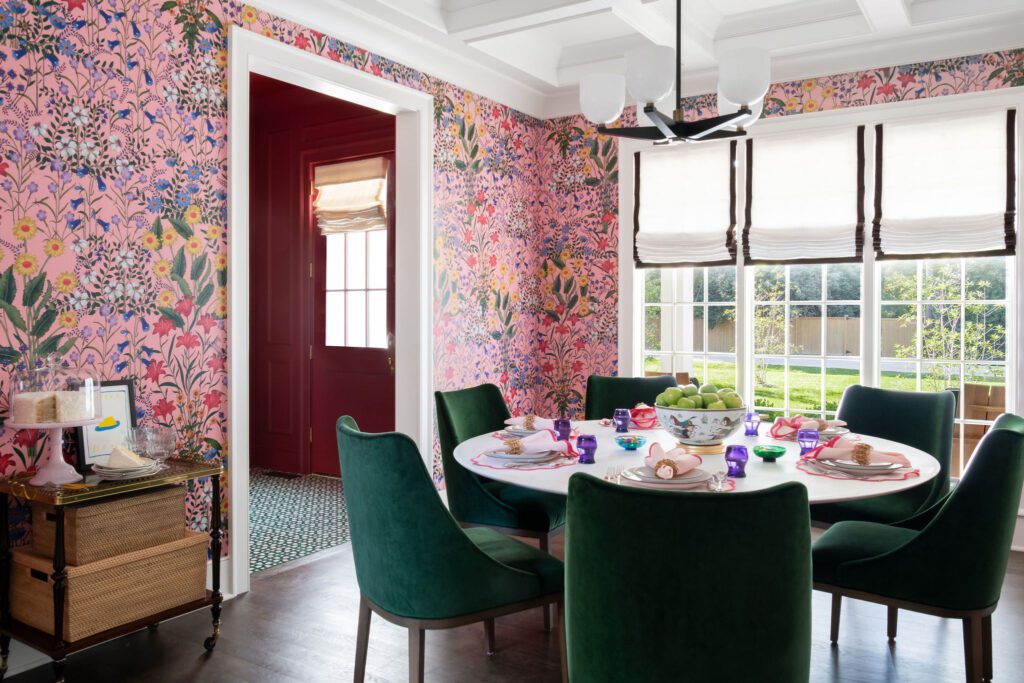
The Design & The Result
HALLWAYS & BAR
Throughout the home, the client embraced any lighting option but recessed cans—and honestly, we couldn’t agree more. Lighting is like jewelry for a home, and we had the most fun selecting pieces that felt sculptural and intentional. In the hallways and transition spaces, we used the Hampton Taper Candle Pendant by Hudson Valley and one of our forever favorites—the Stamp light from Urban Electric—to add a little glow and a lot of character.
At the end of this hallway, the bar area is ready to serve up both morning and evening favorites. With its own built-in coffee station and open shelving for colorful glassware, it’s tucked conveniently between the dining room, kitchen, and guest suite—perfect for entertaining or just an easy pour.
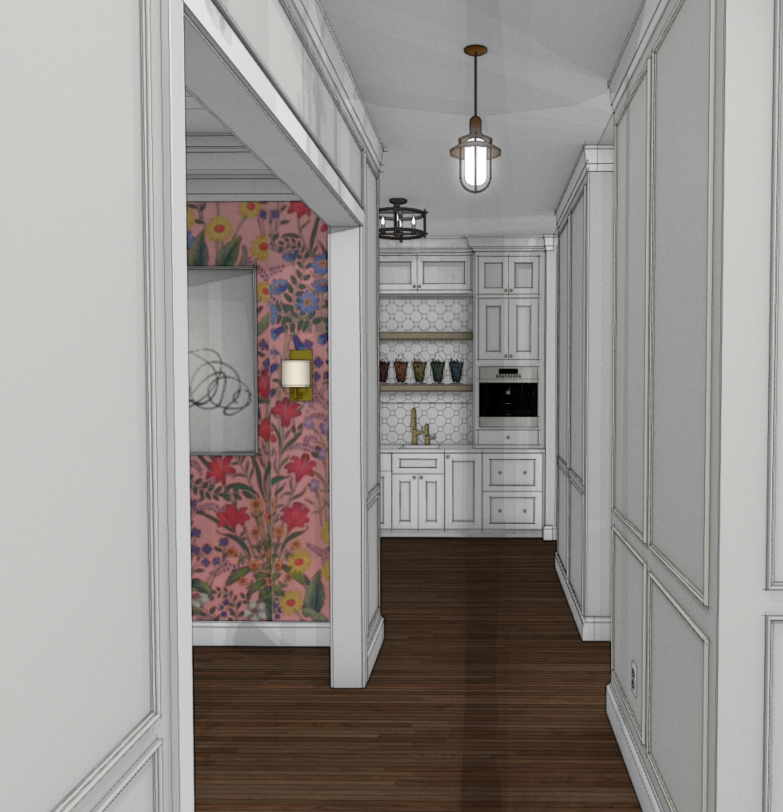
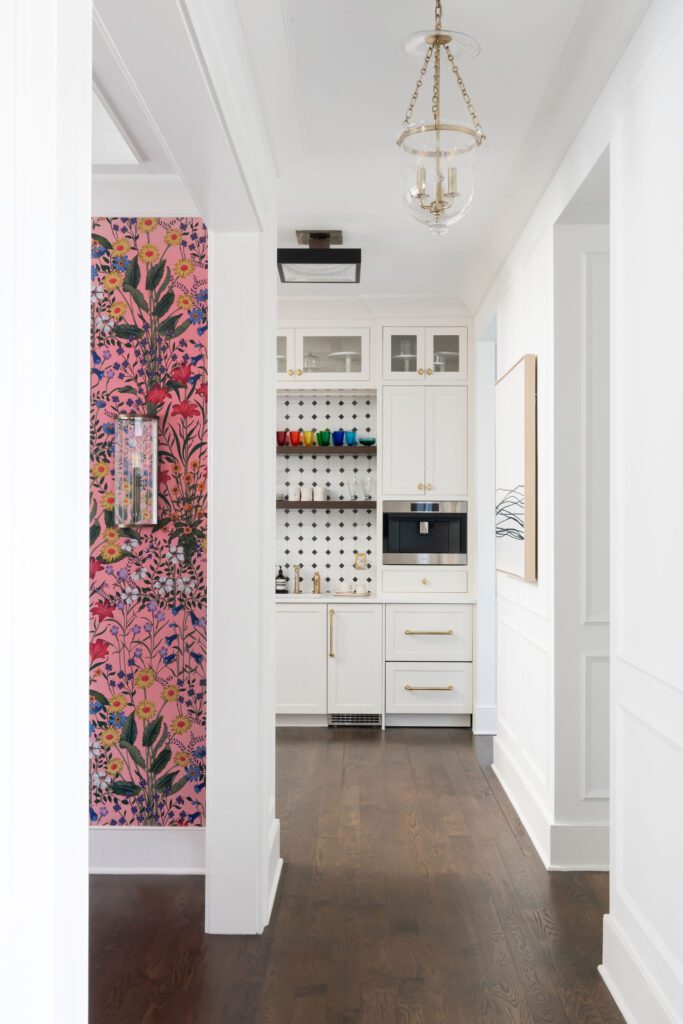
The Drawing & The Result
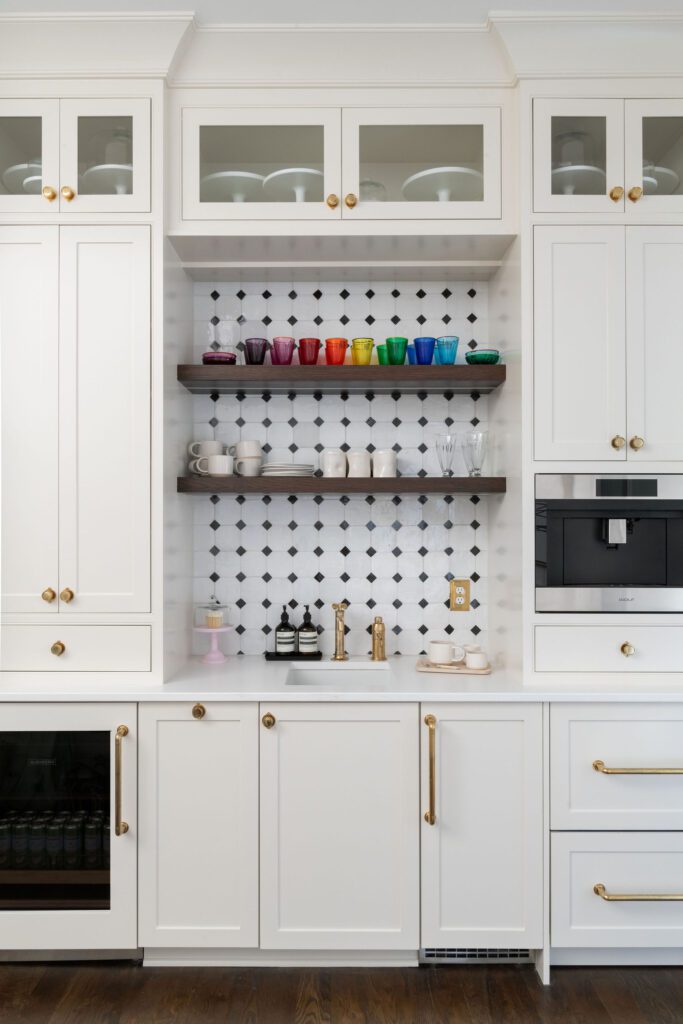
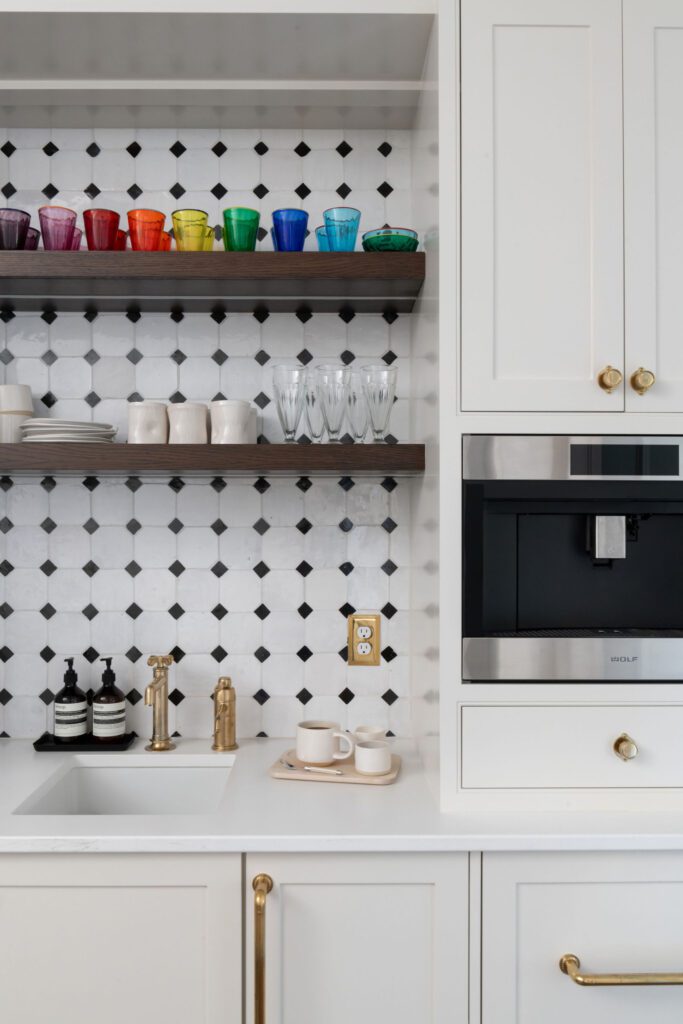
LIVING ROOM
Walk straight through the entry, and you arrive in a light-filled living room that feels layered, sculptural, and inviting. The custom iron doors fabricated by local artisan, Iron Lyons—frame the built-ins and opposite door-give the room its architectural edge. They’re a consistent thread throughout the home, but here they really elevate the space.
At the heart of the room is a custom Nicky Kehoe sofa, wrapped in a plush purple velvet from Holland & Sherry—a bold but refined anchor that sets the tone. Across from it, a pair of boucle chairs and a striped chaise and ottoman bring a softness and a sense of balance. The oversized artwork above the fireplace was created by Ann Marie Coolick, pulling in the palette with texture and movement. This room is designed for everyday lounging, but it still rises to the occasion for entertaining—with every detail working together to feel collected.
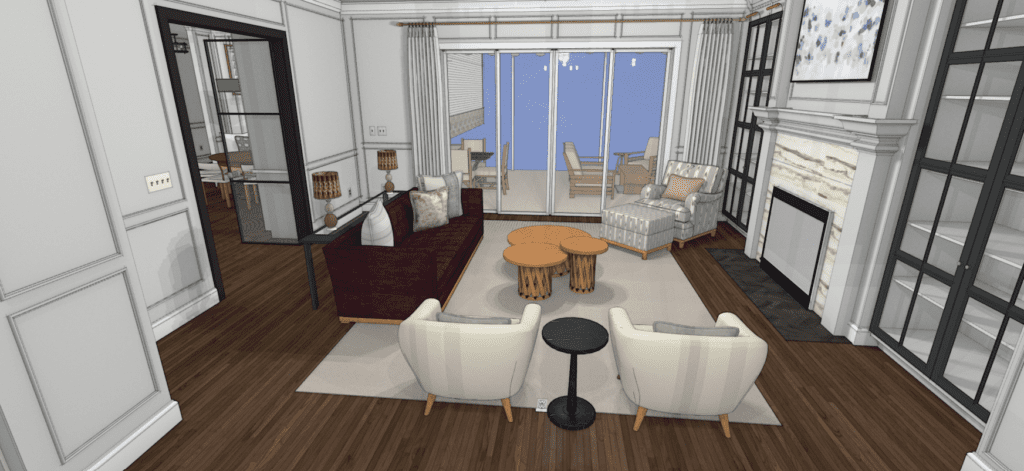
The Drawing
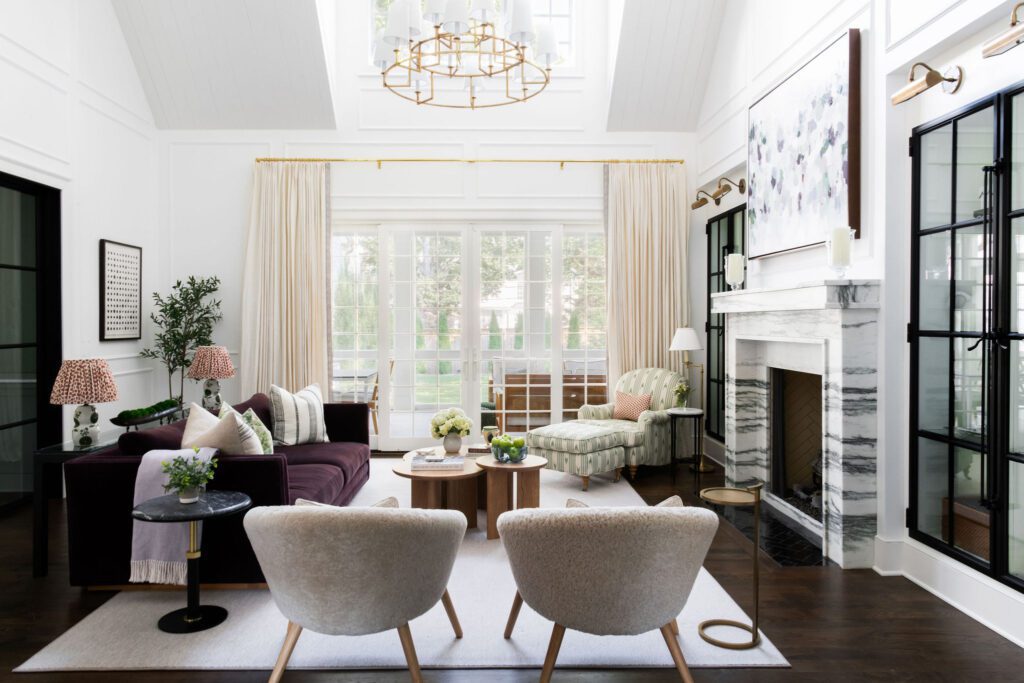
The Result
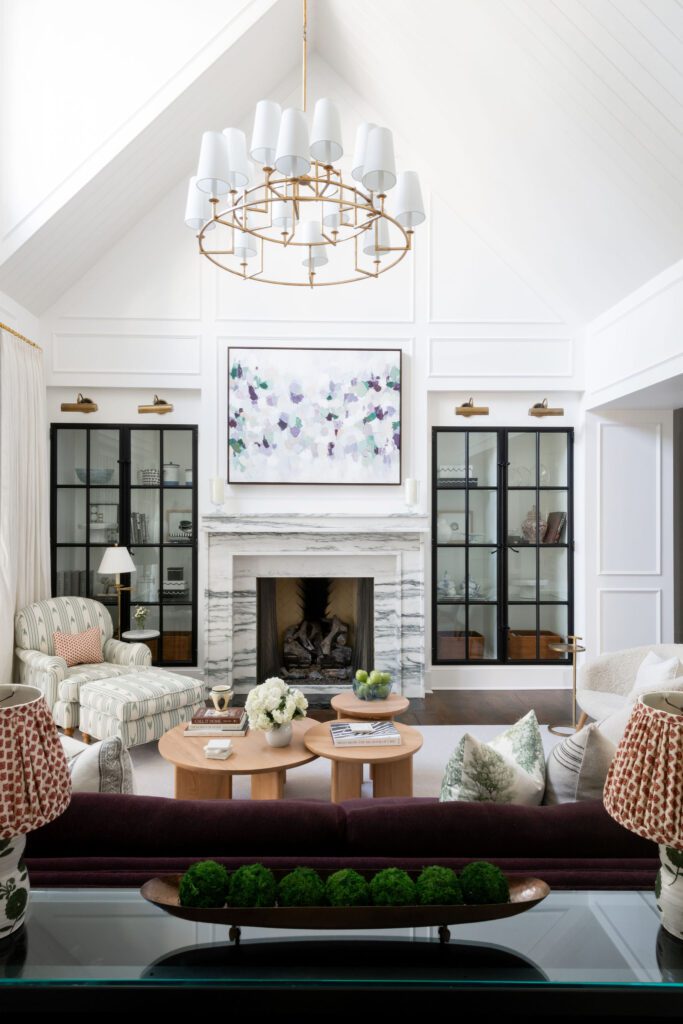
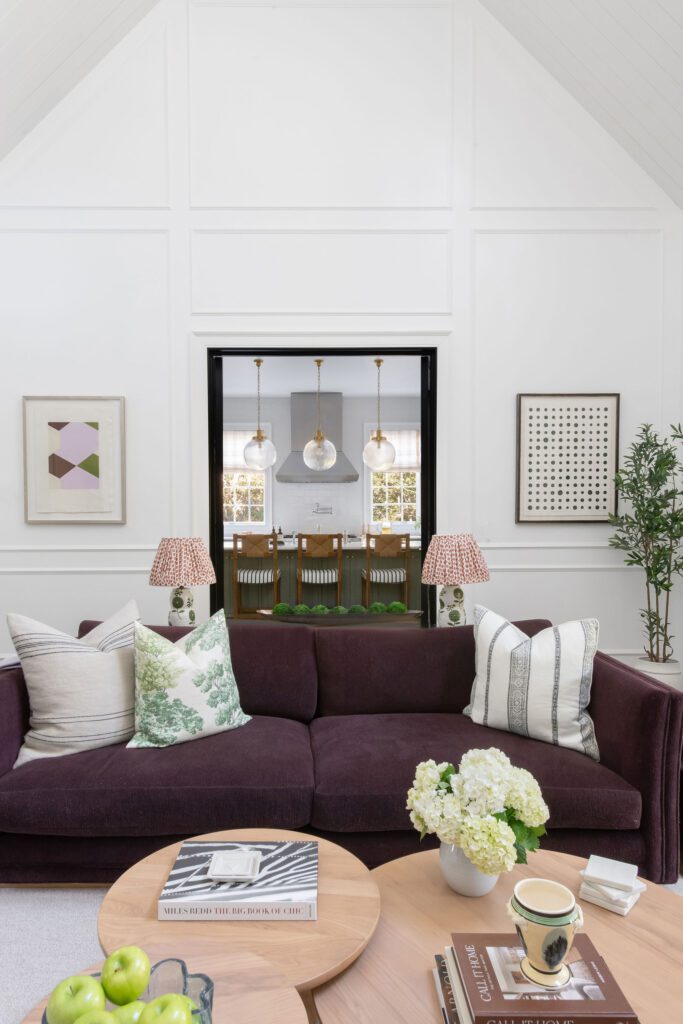
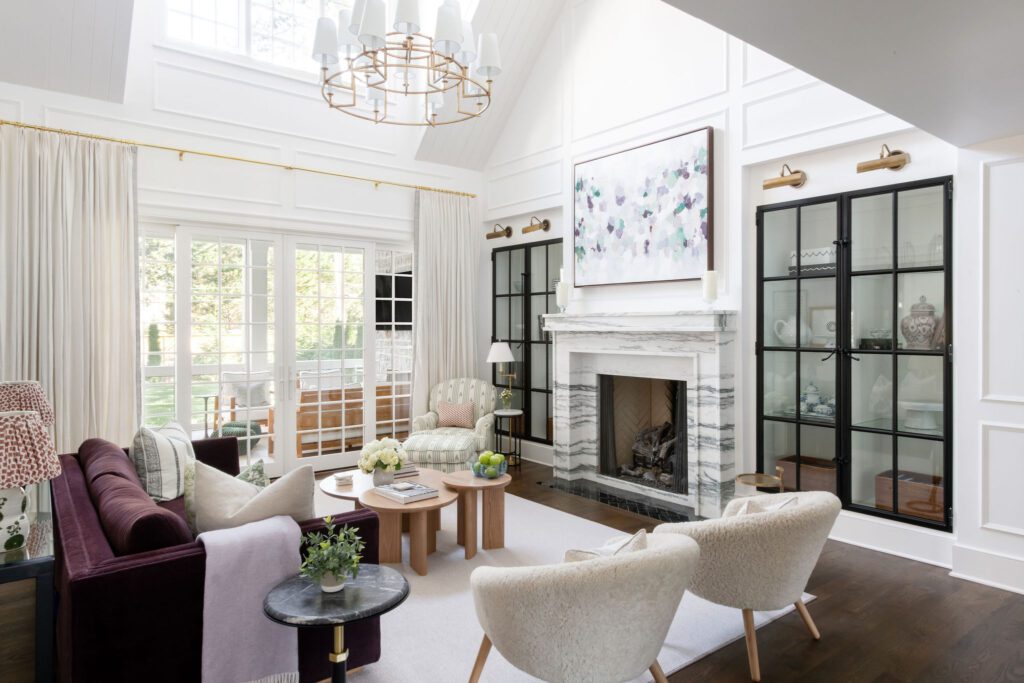
Surprise! The TV pops up right in front of the fireplace! It’s the ultimate party trick—and proof that design can be both beautiful and binge-worthy.
KTICHEN
Just off the living room and through a set of custom iron doors, the kitchen is where form meets function in the most intentional way. The cabinetry—crafted by local artisan Seth Brown—wasn’t pieced together from stock units. Every detail was built, scribed, and finished specifically for this room. While Seth handled cabinetry throughout the house, the kitchen was a true labor of love, especially for me. We spent a lot of time getting the flow just right, down to the function of every single drawer and cabinet.
Appliances are all Sub-Zero and Wolf, seamlessly integrated into the space. The brass legs on the island add a bit of tailored polish beneath the honed marble top, and the sage green finish on the cabinetry brings a fresh, calming presence to the heart of the home. It’s a kitchen designed not just to look beautiful, but to make everyday living feel effortless.
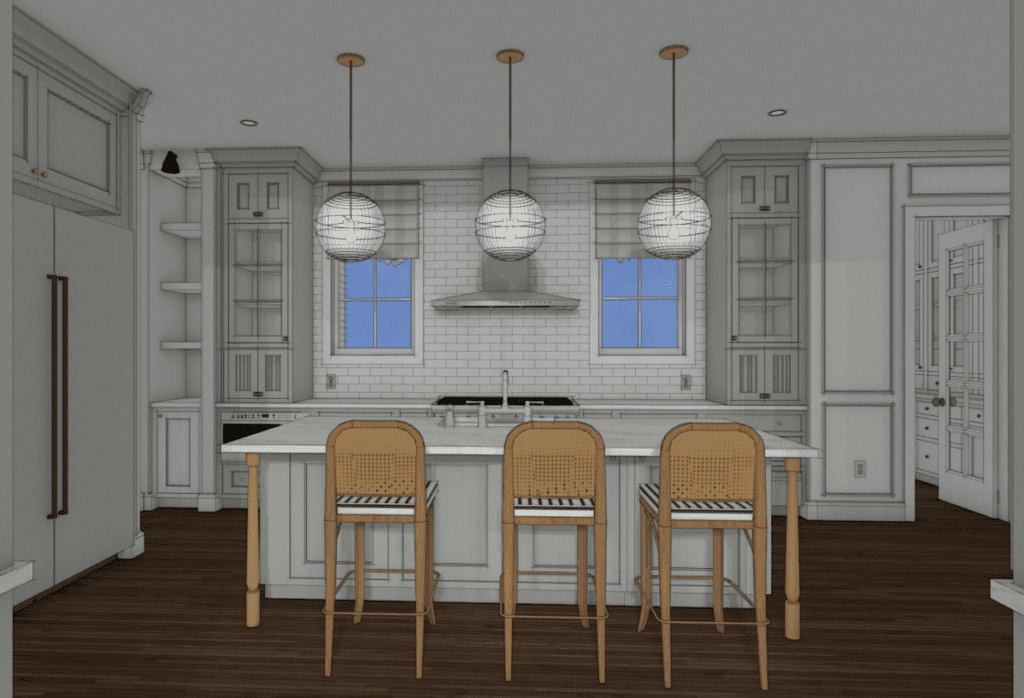
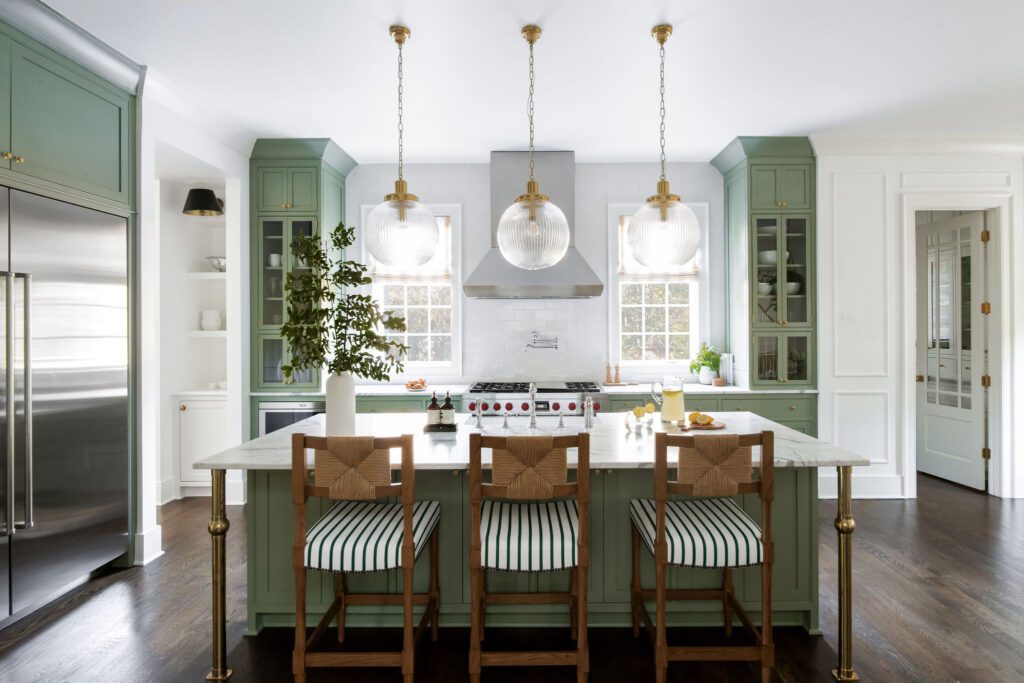
The Drawing & The Result
BREAKFAST NOOK
Tucked into the corner of the kitchen, the breakfast nook is all about cozy elegance. We designed the custom leather bench to feel tailored yet relaxed—a spot just as perfect for morning coffee as it is for late-night snacks. The Lemon Grove fabric by de Gournay on the roman shades adds a whimsical, hand-painted feel that brings a bit of sunshine indoors, no matter the weather. It’s a quiet little moment that still carries the personality and polish woven throughout the rest of the home.
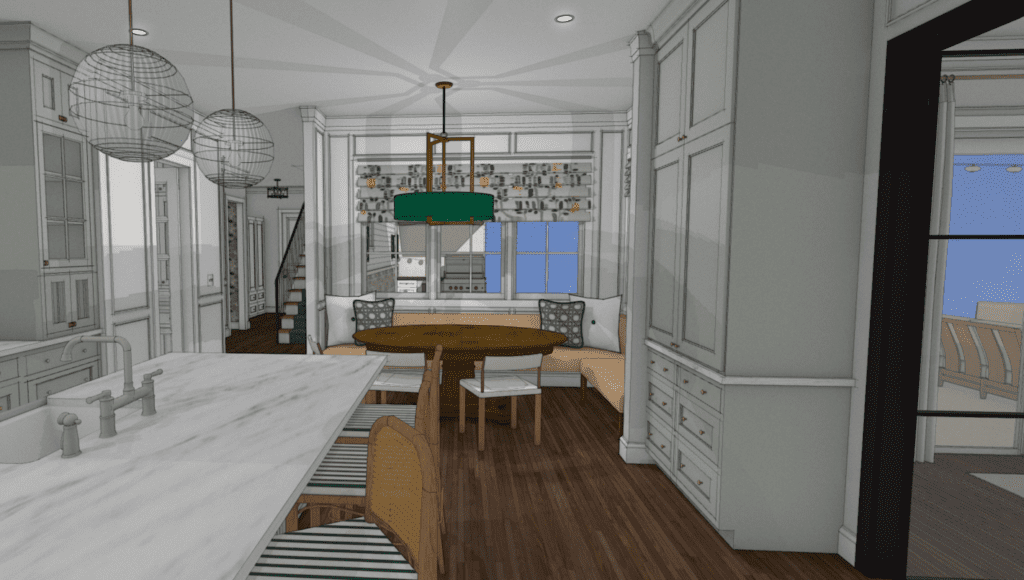
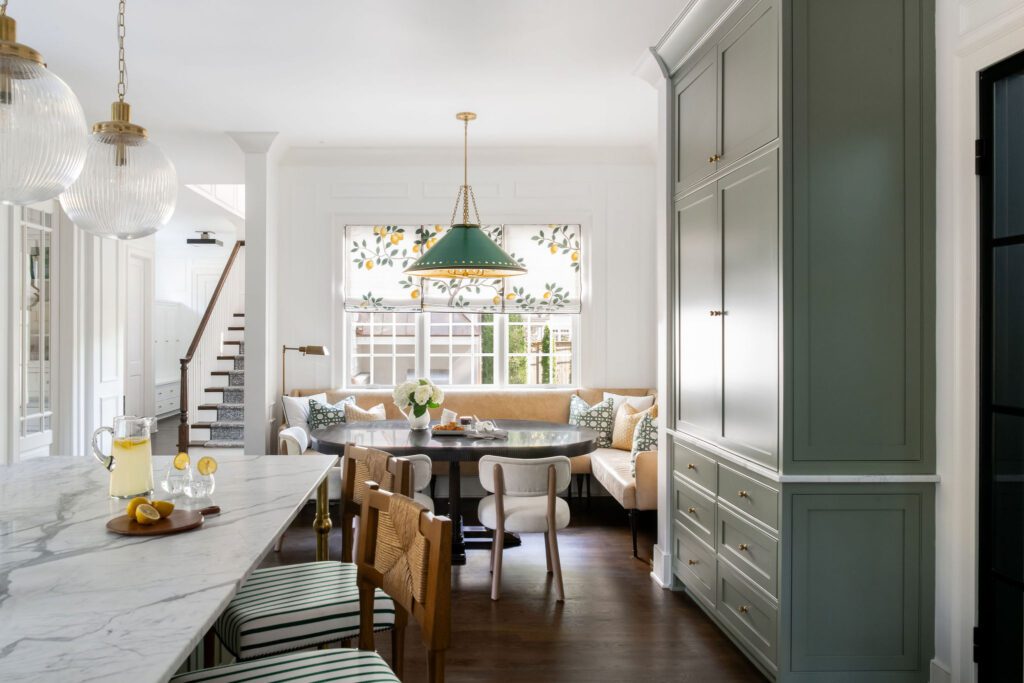
The Drawing & The Result
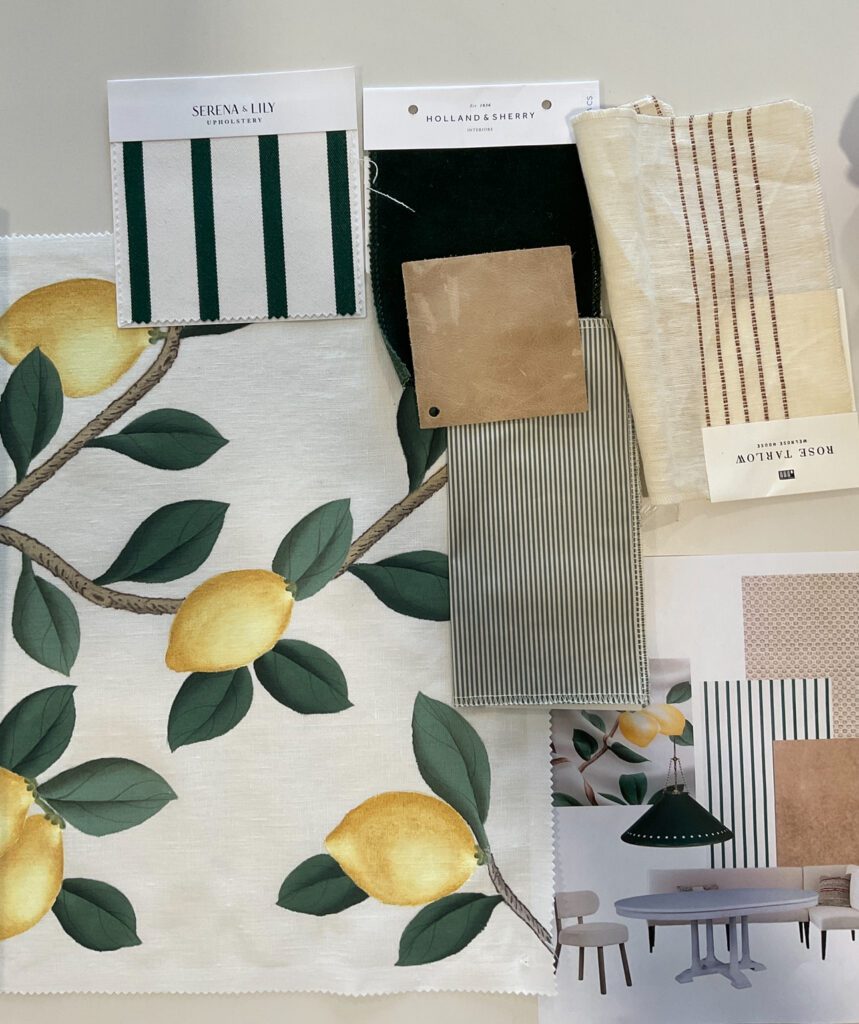
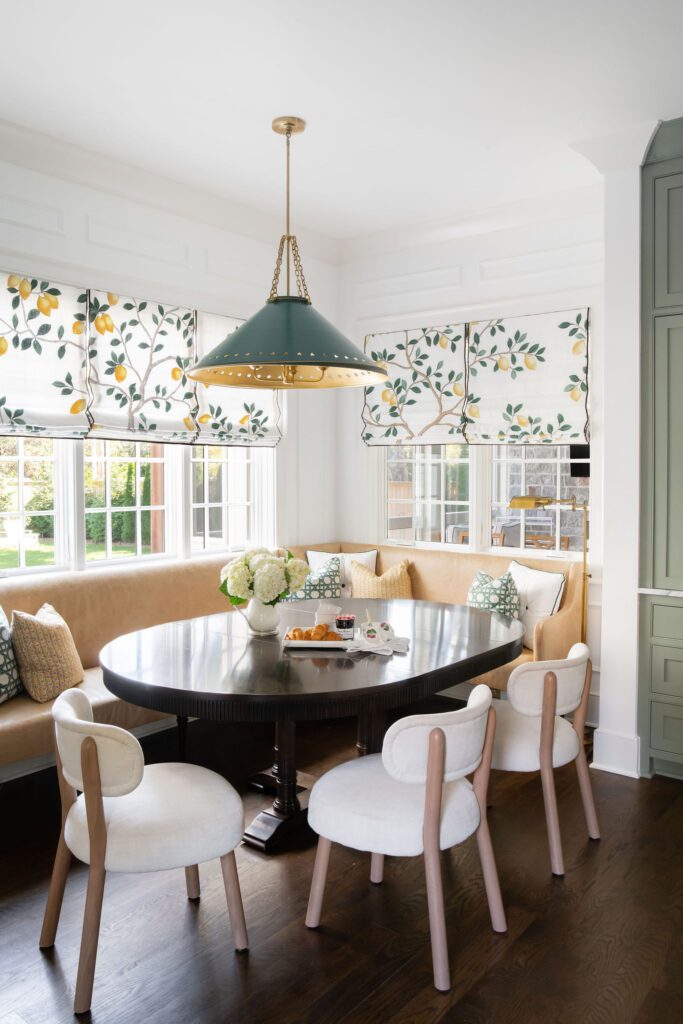
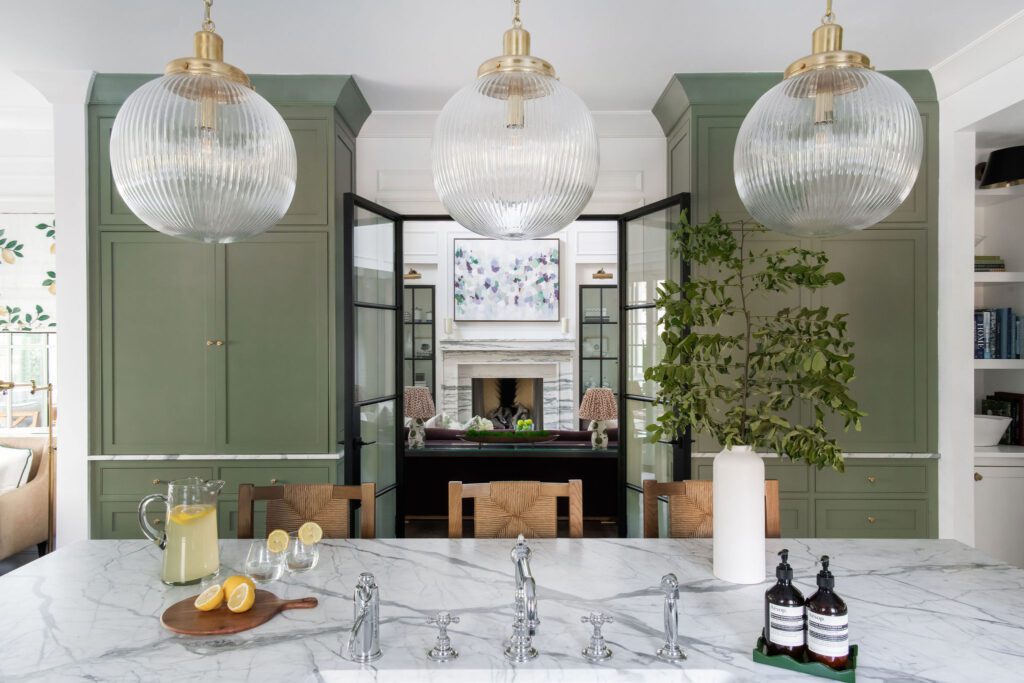
The tall cabinets flanking the doors aren’t just for show—they’re full of smart storage moments. Each one is outfitted with pocket doors that tuck away neatly, revealing full countertops inside. Every cabinet was designed with a specific purpose, from prep zones to breakfast stations, complete with tile backsplashes to protect the cabinetry while you work. It’s all about keeping the mess hidden while still making everyday tasks seamless. See one of them opened below.
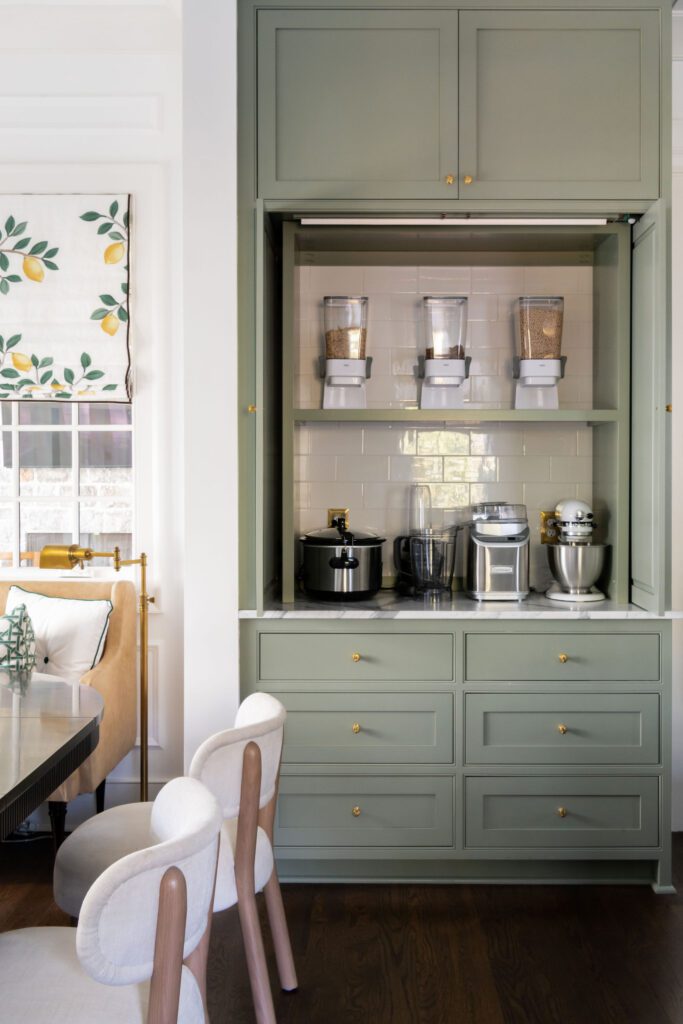
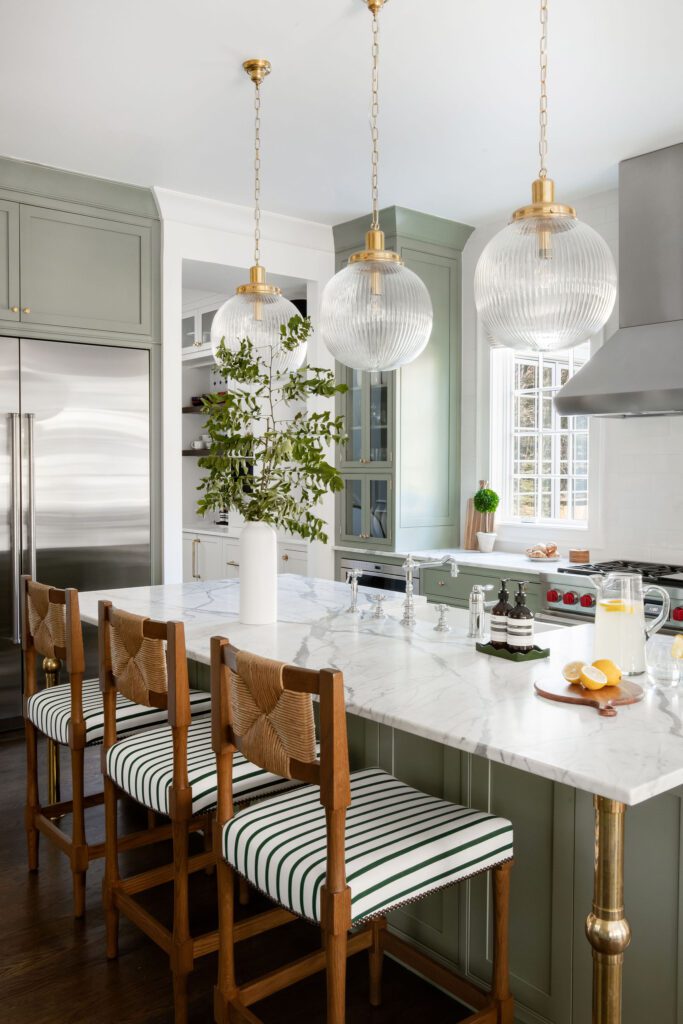
PANTRY
Who says a pantry can’t be pretty? This one is as polished as it is practical. The space is wrapped in Ogawa Green tile by Heath Ceramics, laid on the end walls for just the right amount of color and texture. On the sides, closed cabinetry keeps everything tucked away, and yes—this is a client keeps it that organized! We added pull-out baskets to hold fresh produce and carved out a small work surface under the window for prep or display.
The customized Pencombe pendant, finished in a sweet floral fabric called Little Weed, adds a soft, unexpected touch. It’s a hardworking space, but also one of the most charming corners in the house.
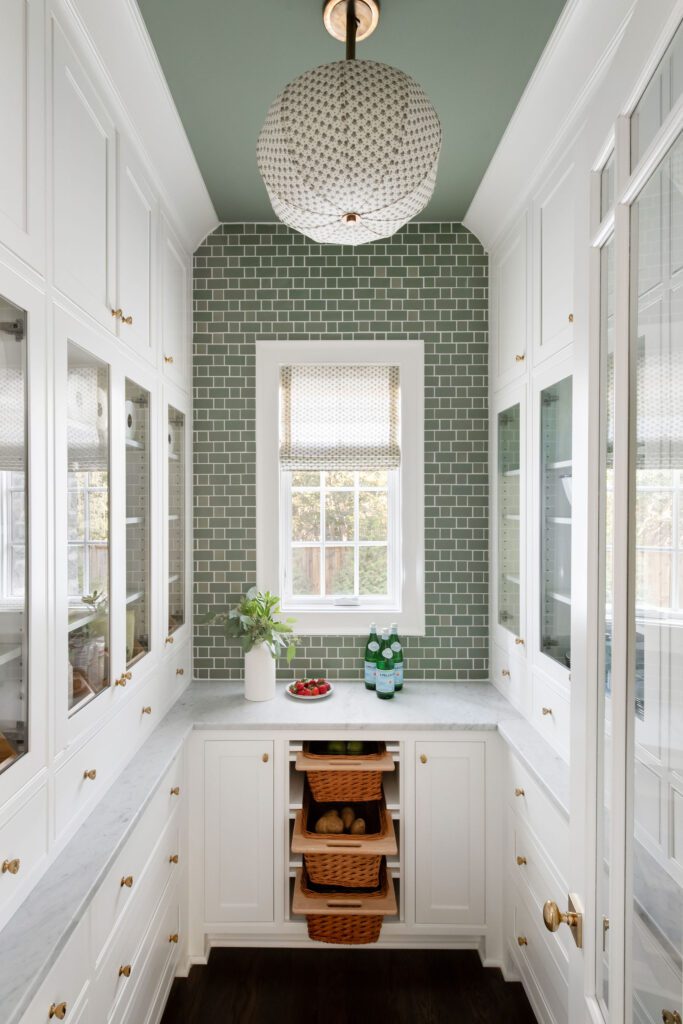
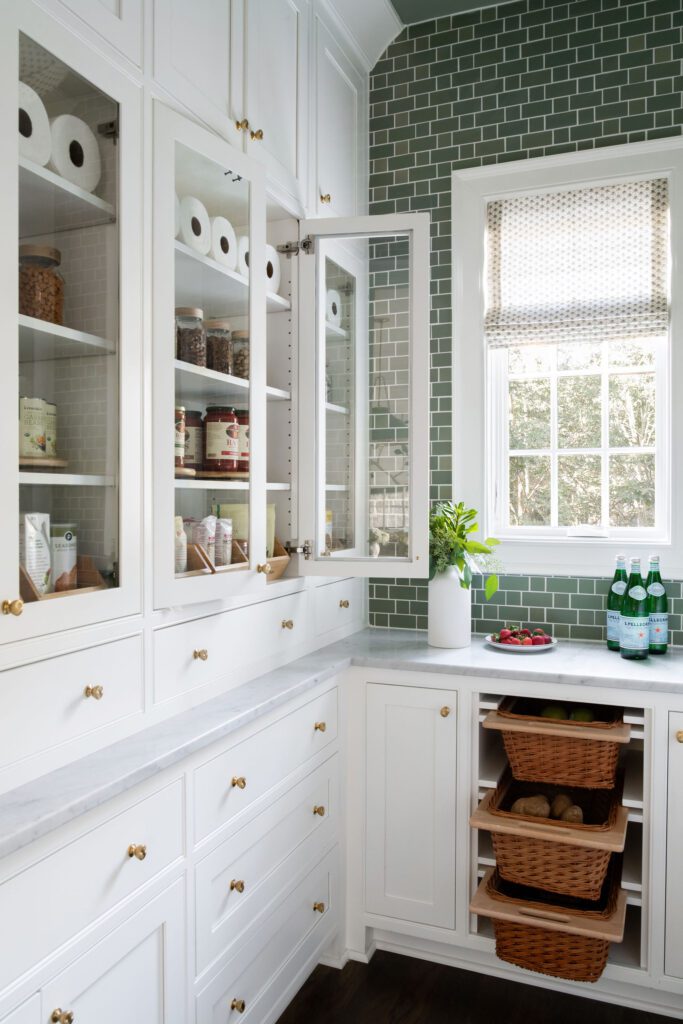
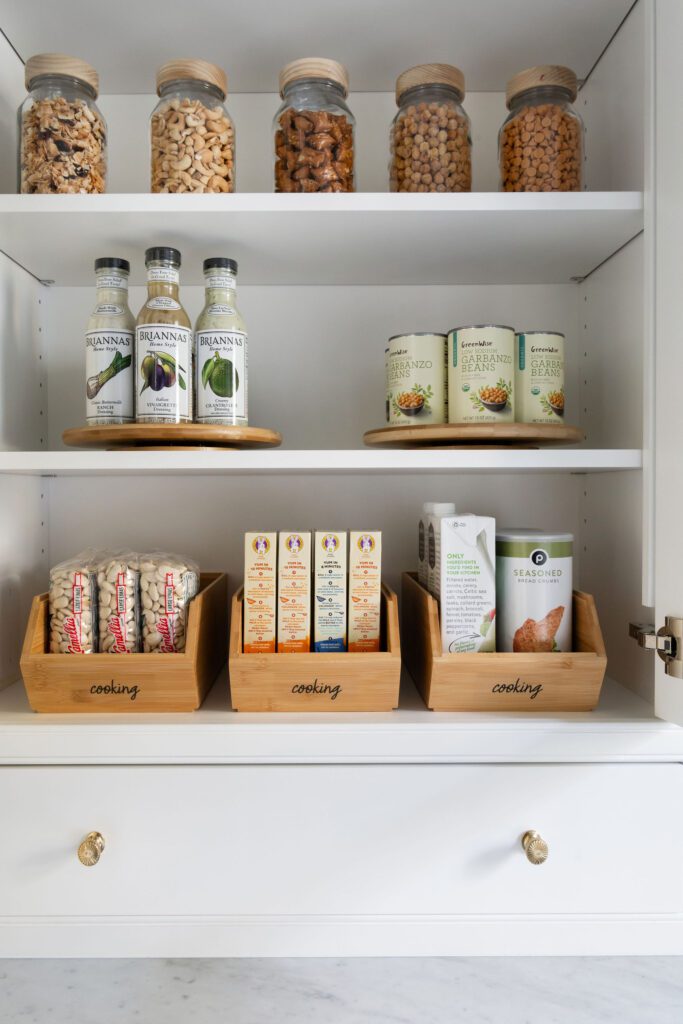
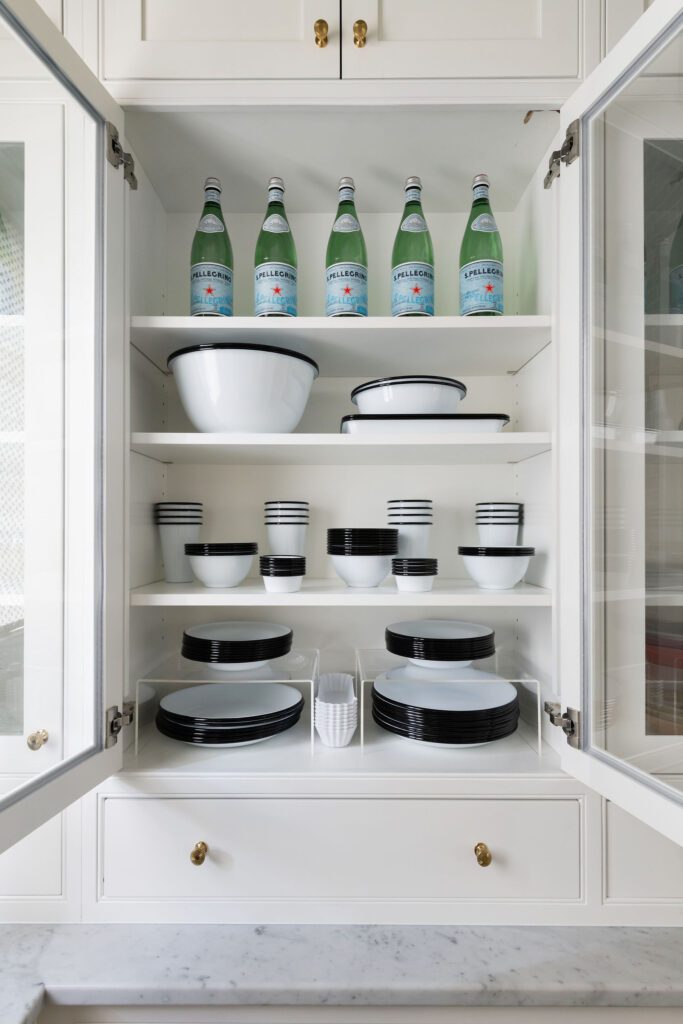
HOME CENTER
Let me just say it: everyone needs a home center! This hardworking little room is the command central of the house—tucked away, beautifully designed, and incredibly functional. Flanking the entrance are two large cabinets: one dedicated to all things cleaning, the other for gift wrap, party supplies, and those household extras you never quite know where to store.
The space also doubles as a compact home office, perfect for staying on top of everything from schedules to shipping returns. The Fortuna mosaic tile by Waterworks adds a playful rhythm underfoot, while the tailored cabinetry and black accent wall keep things feeling crisp and elevated. Small room, big impact.
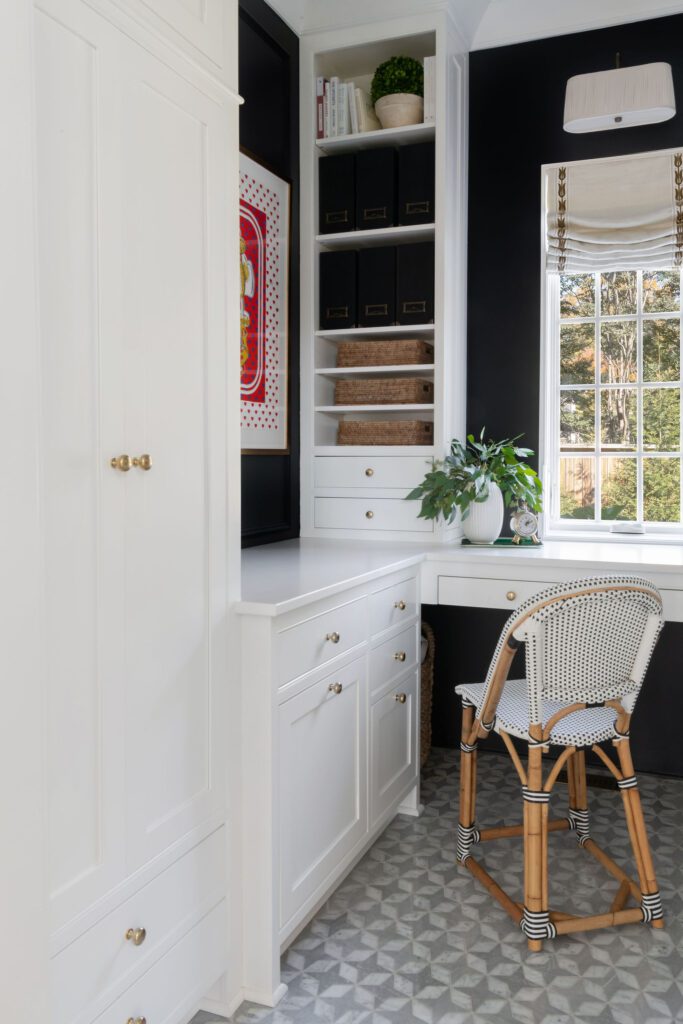
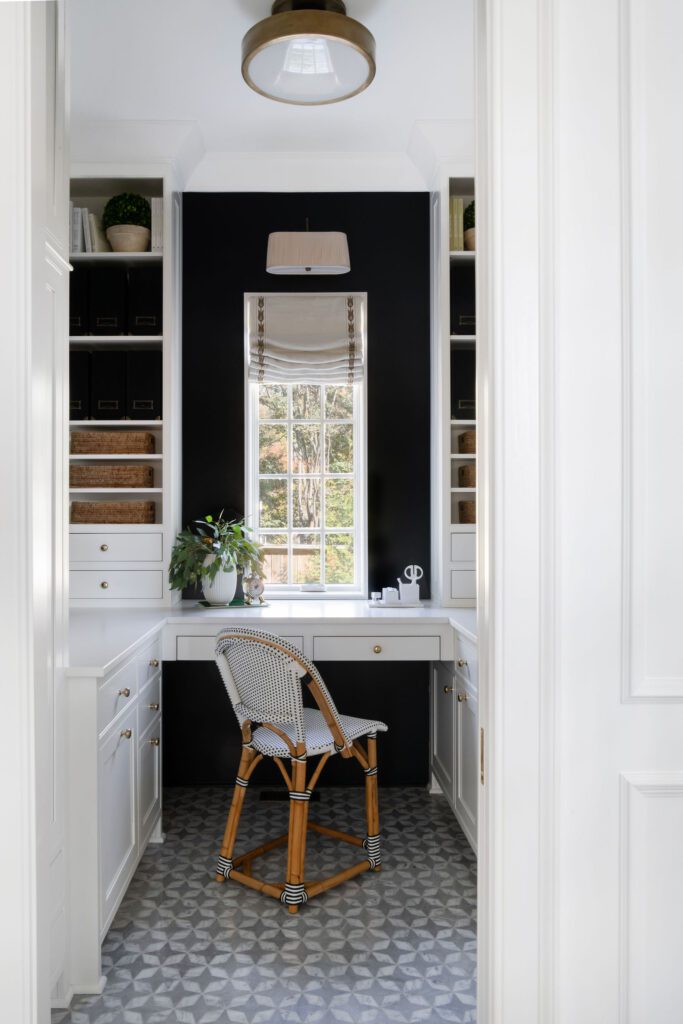
PUPPY CENTER
Tucked into the mudroom and under the stairs, this custom dog station includes a built-in crate, organized pull-out storage for treats and toys, and—yes—a pot filler just for the water bowl. Equal parts practical and playful, we finished the space in pink penny tile with black grout for a little high-style attitude. Proof that good design really is in the details—even for the four-legged family members.
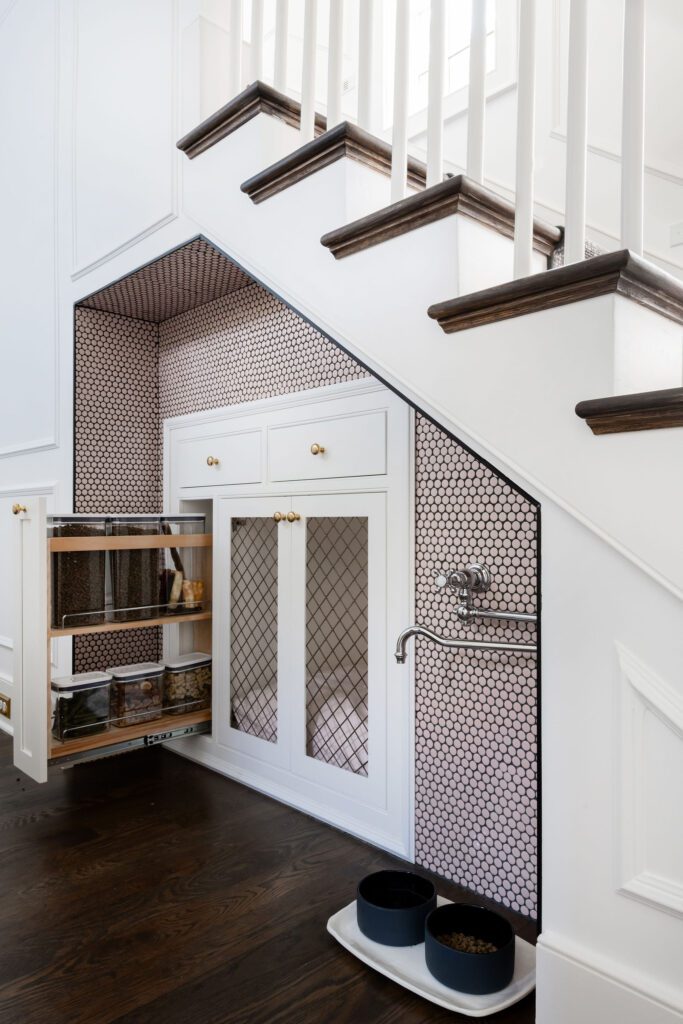
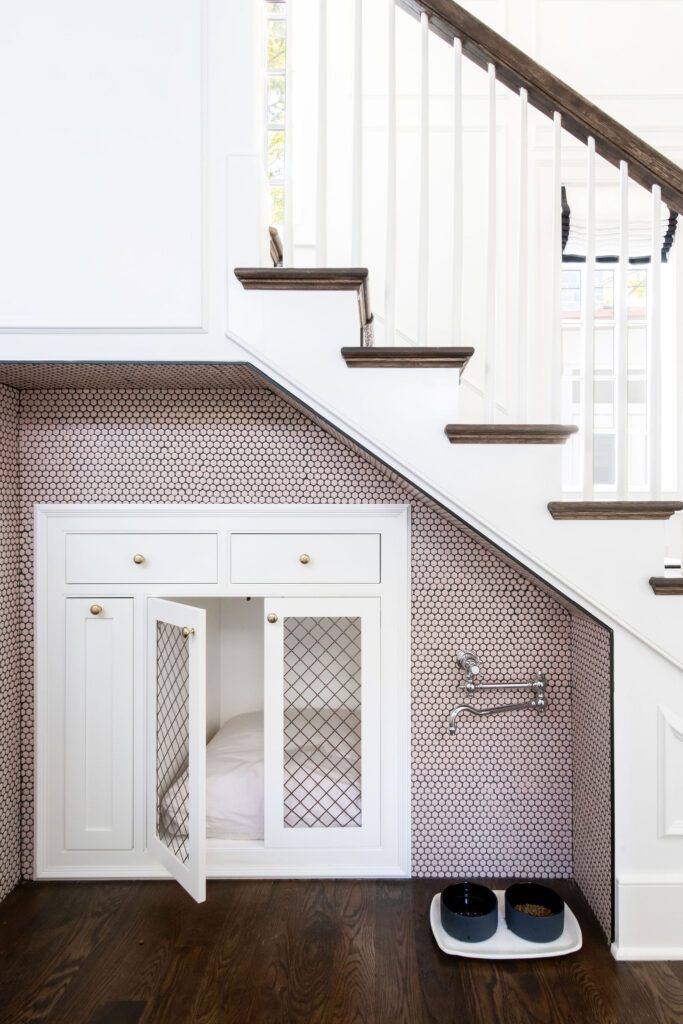
POWDER ROOM
Directly across from the pup’s corner is this powder room, where the playful pink palette continues. The vanity and wallpaper were chosen to echo the pink penny tile in the dog area, creating a subtle but thoughtful color connection. The pattern adds just the right dose of whimsy, while the soft blush vanity keeps things grounded and elegant. Small but mighty, this space proves that powder rooms are the perfect place to have a little fun.
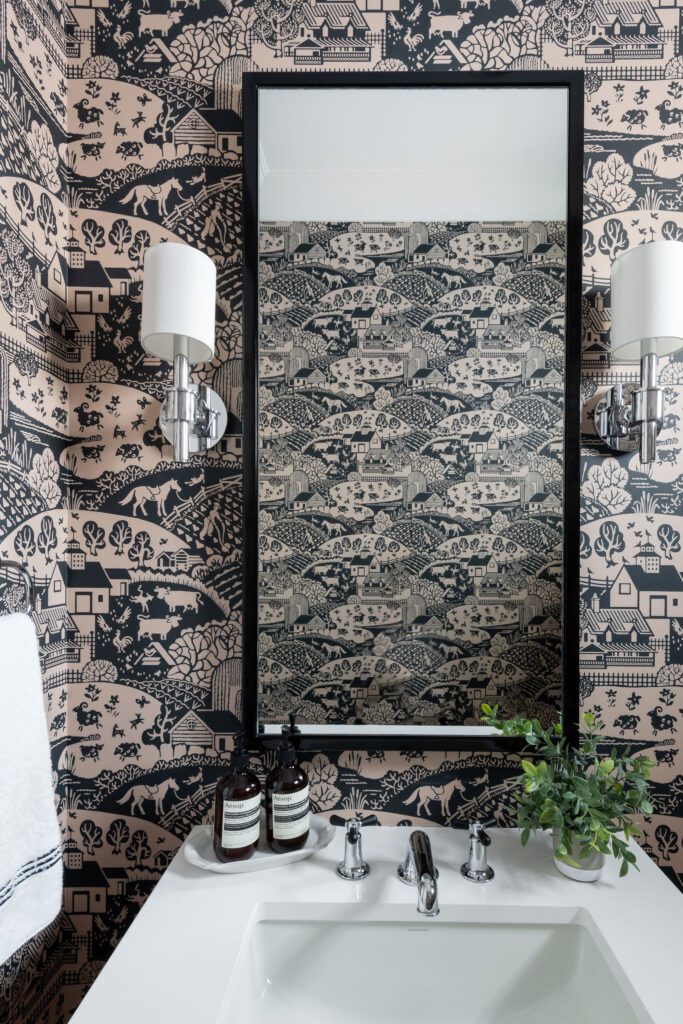
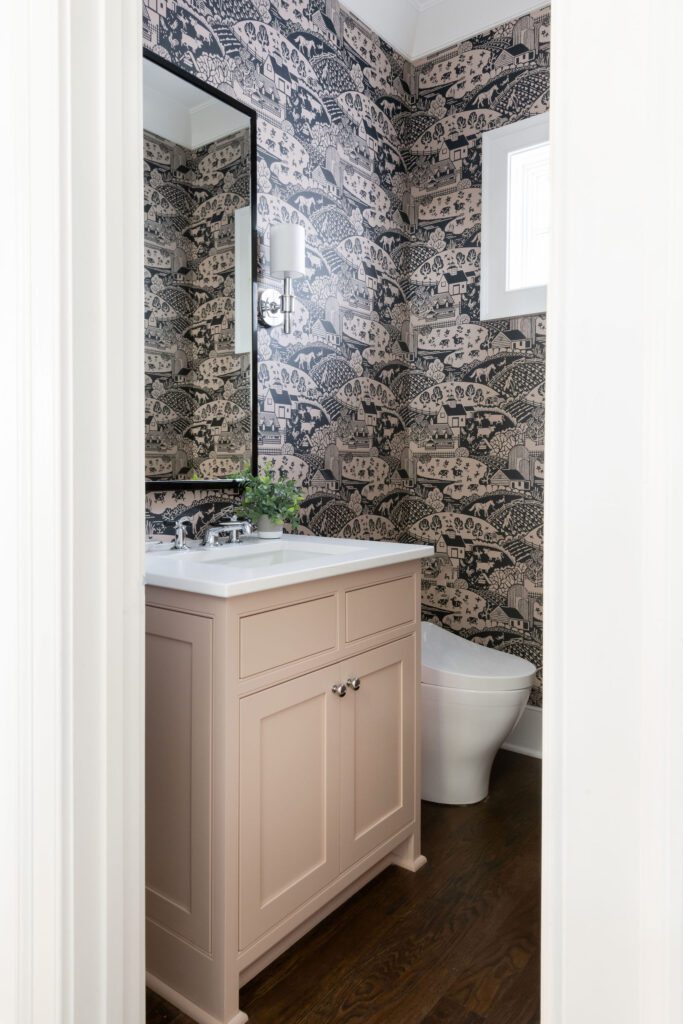
I hope you’ve enjoyed this first look at the main floor of this vibrant, personality-filled home. From the bold entry to the custom kitchen and all the thoughtful moments in between, every space was designed to feel both curated and completely livable. In Part 2 of the Color Me Curated series, we’ll reveal the bedroom suites—each one a dreamy, elevated retreat made with guests and homeowners in mind. Stay tuned!
If you want to see more, you can check it out in the latest Architectural Digest.

Photographer: Allison Elefante
Builder: Catalyst Builders
Architect: Champ Webb
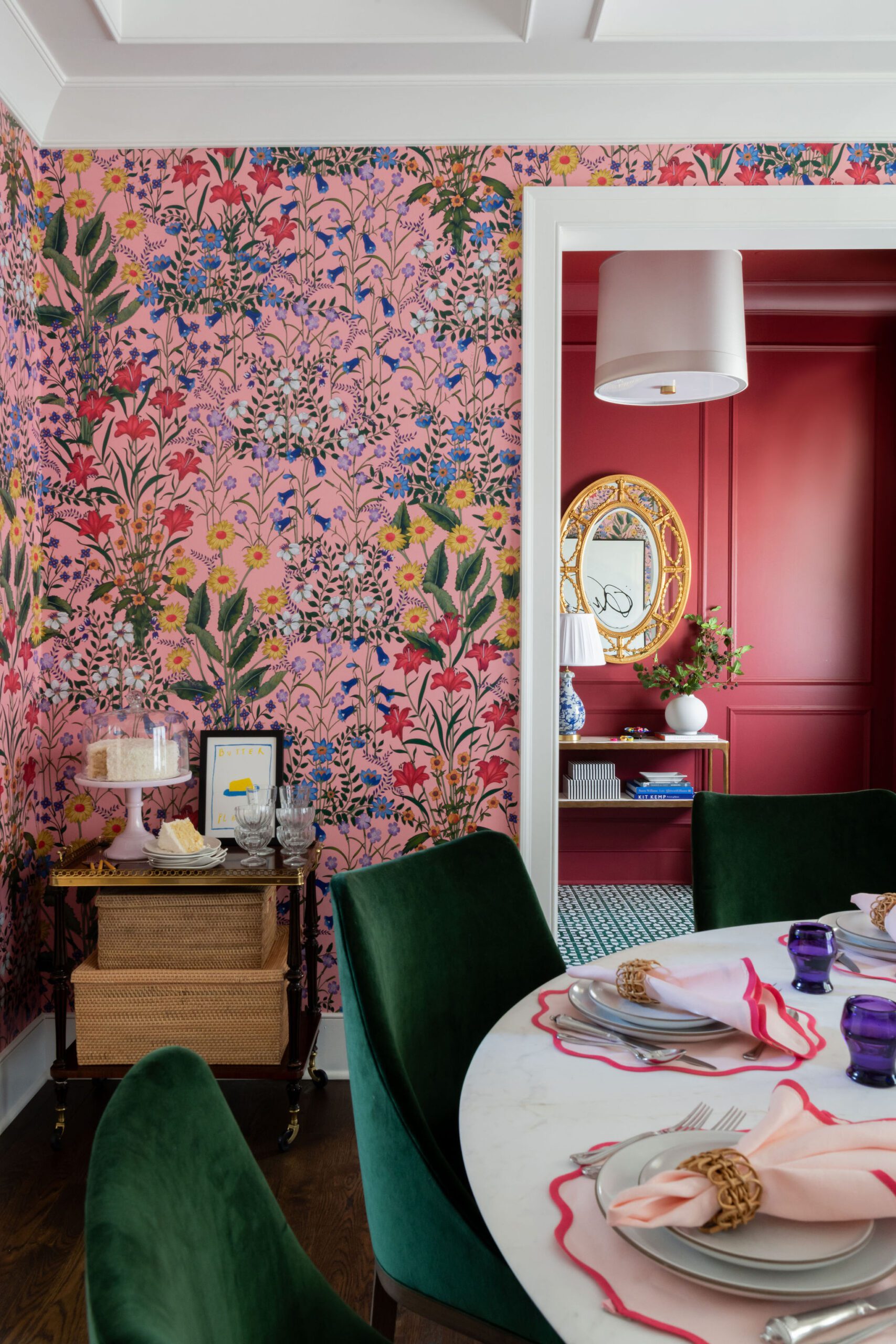
Be the first to comment