Part 2 of 4
While the main floor of Color Me Curated sets the stage with bold personality and vibrant moments, the bedroom suites take a more intimate approach—designed as quiet extensions of the home’s colorful soul. Tucked into the private wing of the main level, these spaces were thoughtfully planned to balance beauty with comfort, charm with calm. Each suite—whether for the homeowners or their guests—was layered with custom details, a refined palette, and plenty of personality. From dreamy wallpaper to well-appointed closets and even a laundry room that makes a statement, this level proves that “private” doesn’t have to mean pared back.

THE GUEST BATHROOM
As you enter the guest suite, you’re welcomed by a hallway of custom, hotel-inspired cabinetry—crisp white built-ins that offer both function and elegance, framed by soft blue walls that set a calming tone. This tailored palette carries seamlessly into the guest bathroom, where classic marble tile meets thoughtful details like polished nickel fixtures and double oval mirrors. We wanted this space to feel elevated yet effortless, giving guests a luxurious experience without being too formal. The soft hues, layered textures, and generous storage create a spa-like retreat—one that’s as pretty as it is practical.
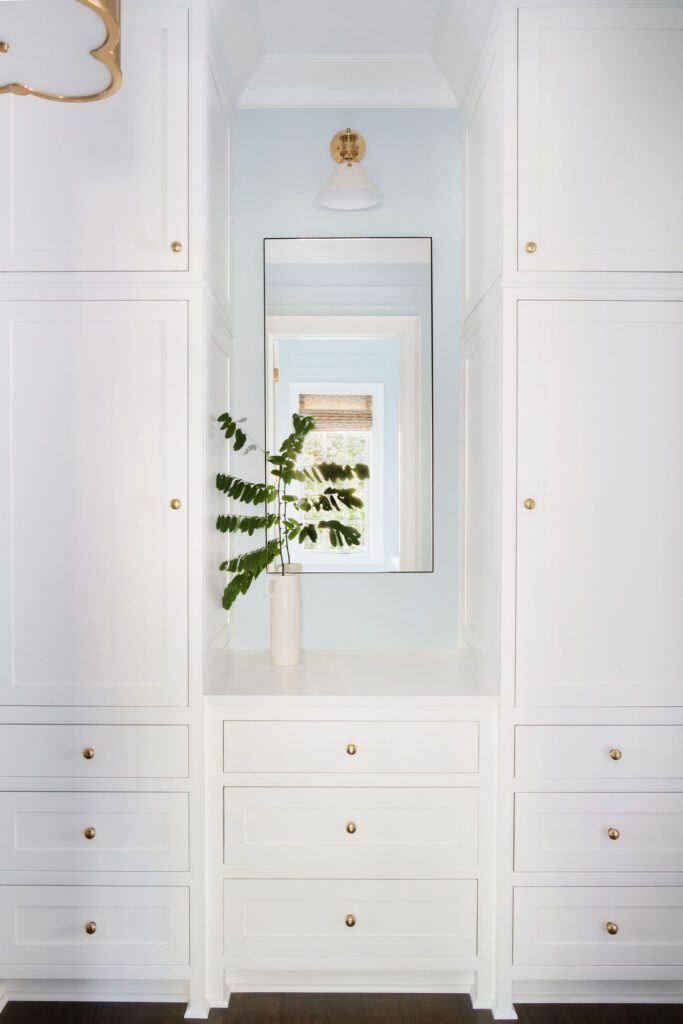
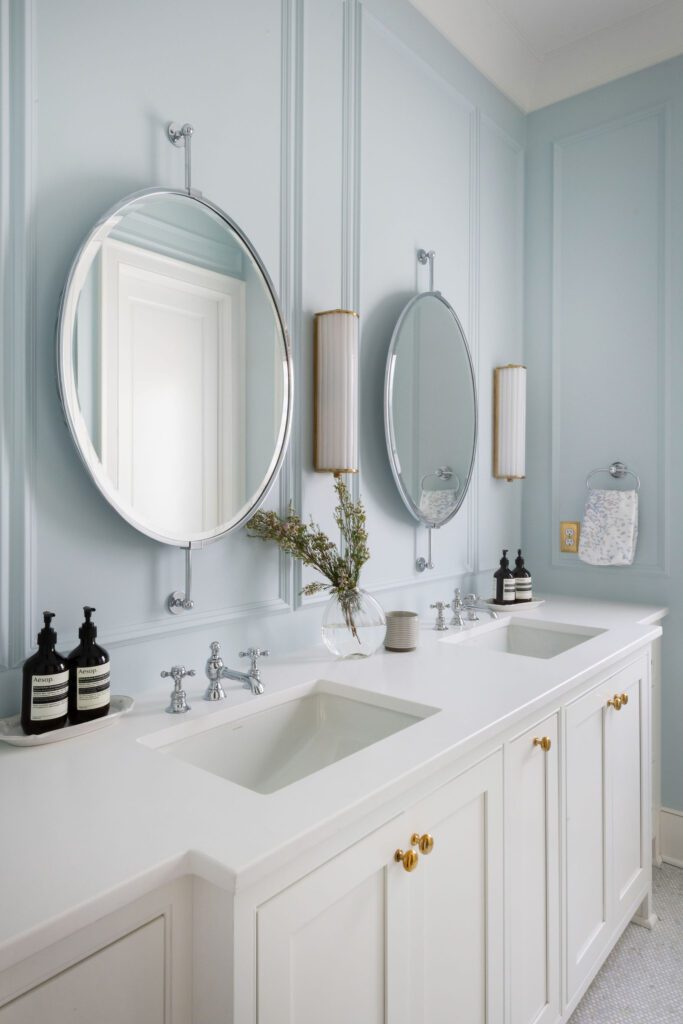
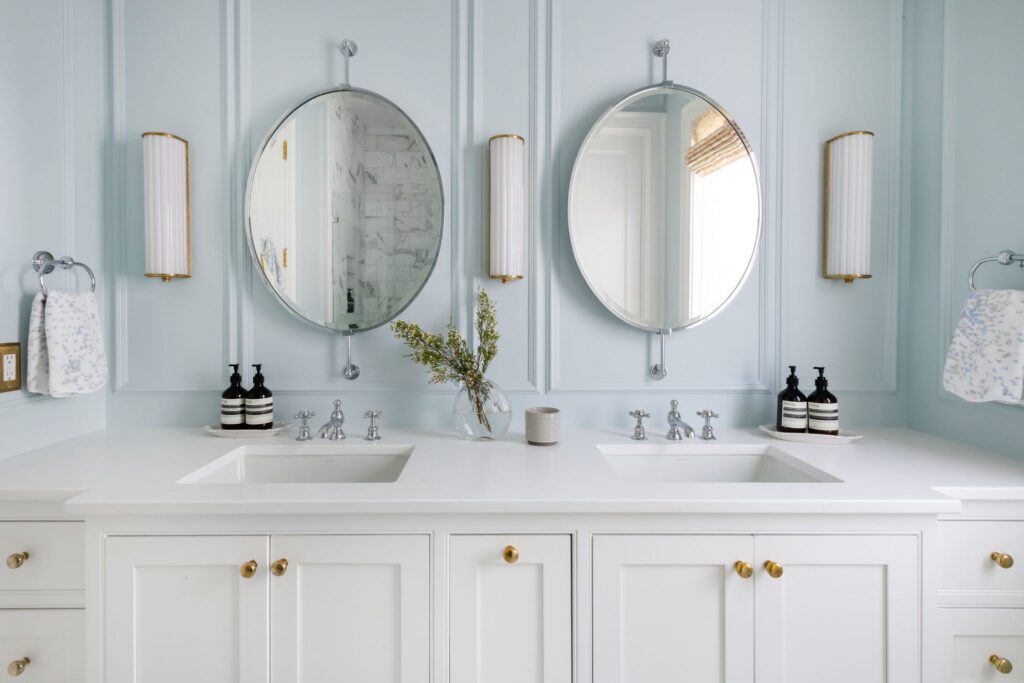
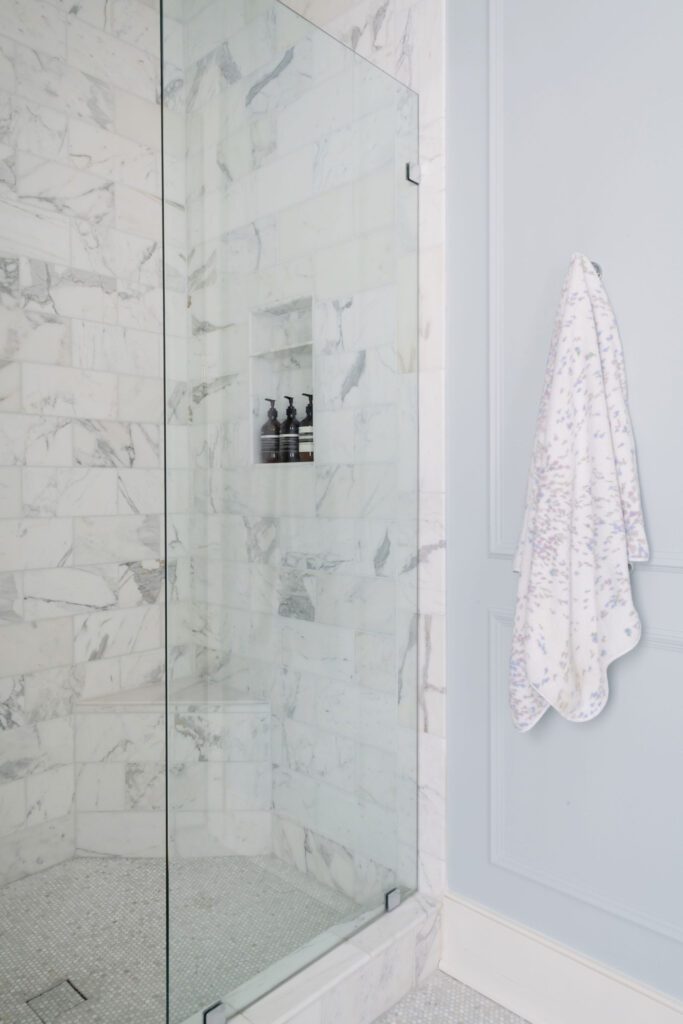
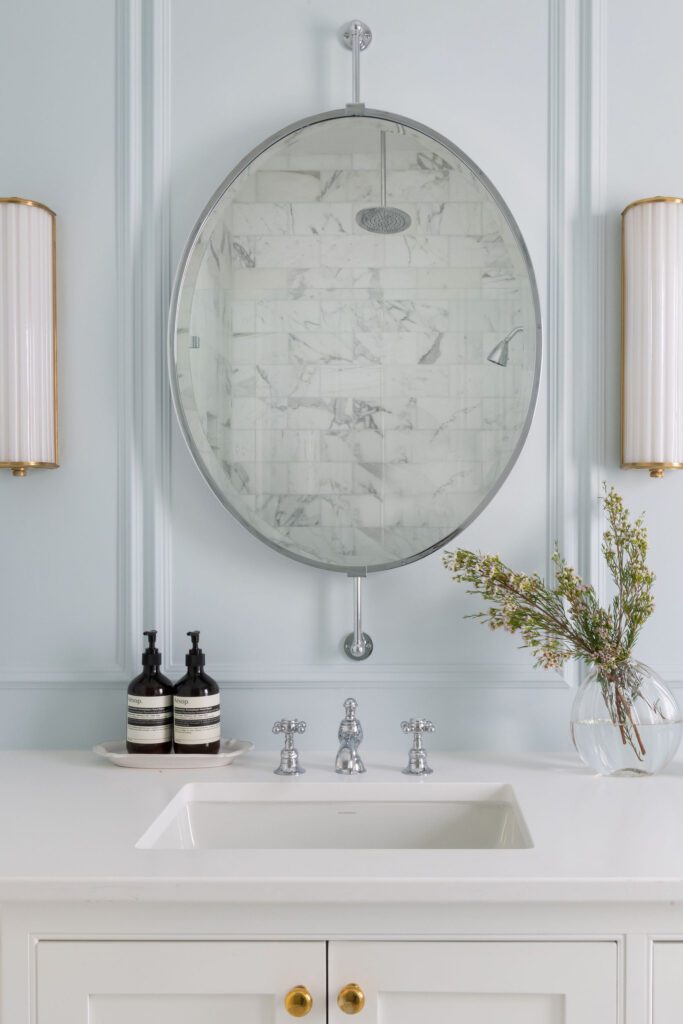
GUEST BEDROOM
The guest bedroom strikes a balance between playful and polished, giving visitors a space that feels both inviting and thoughtfully designed. Soft blue walls wrap the room in calm, while blush tones add a layer of warmth and personality. From the scalloped-edge chair to the embroidered drapery trim, every detail was chosen to bring charm without overwhelming the space. The red pleated lampshade adds just the right punch, offering contrast and character. Custom millwork and tailored window treatments keep the look elevated, while the overall palette makes the room feel restful and refined. It’s a guest room that says “stay awhile” with style. (Art below: calligraphy by Kayce Hughes / floral art by Ann Marie Coolick)
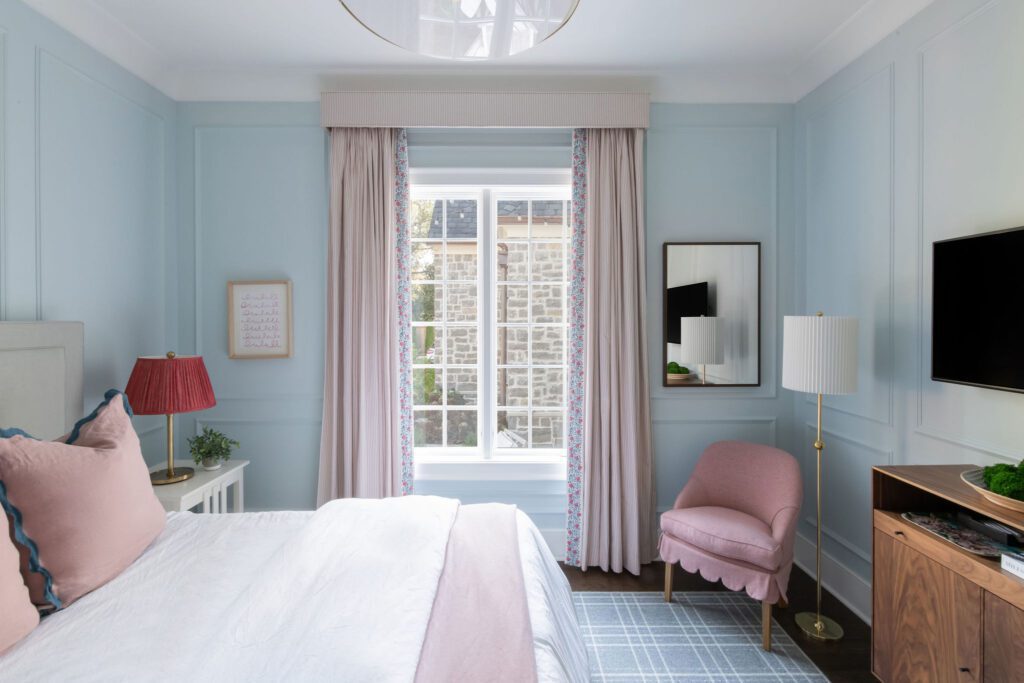
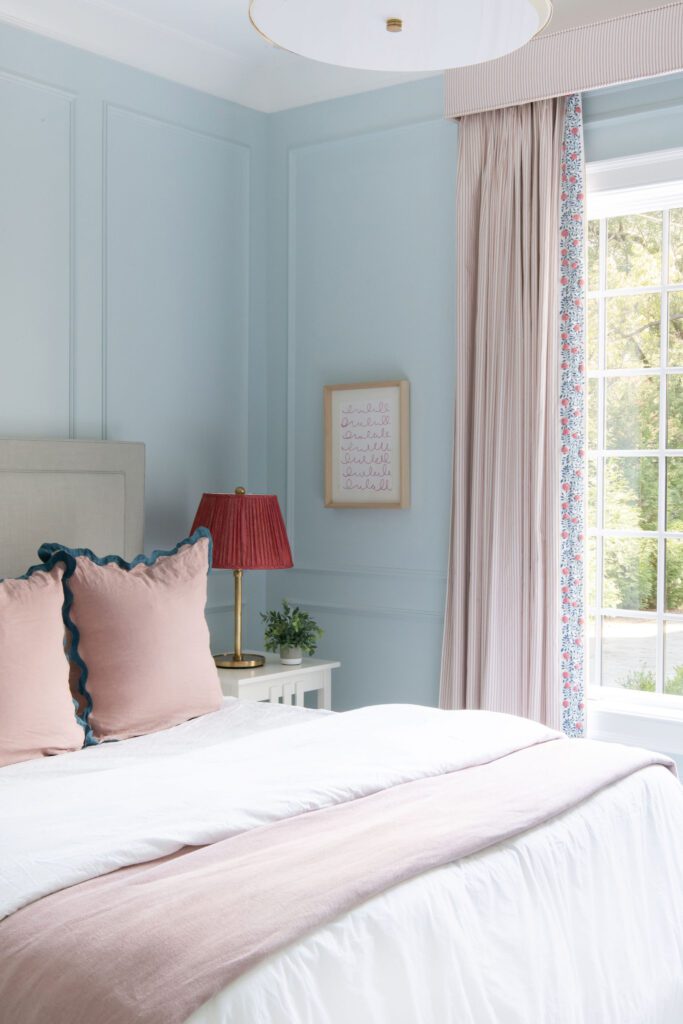
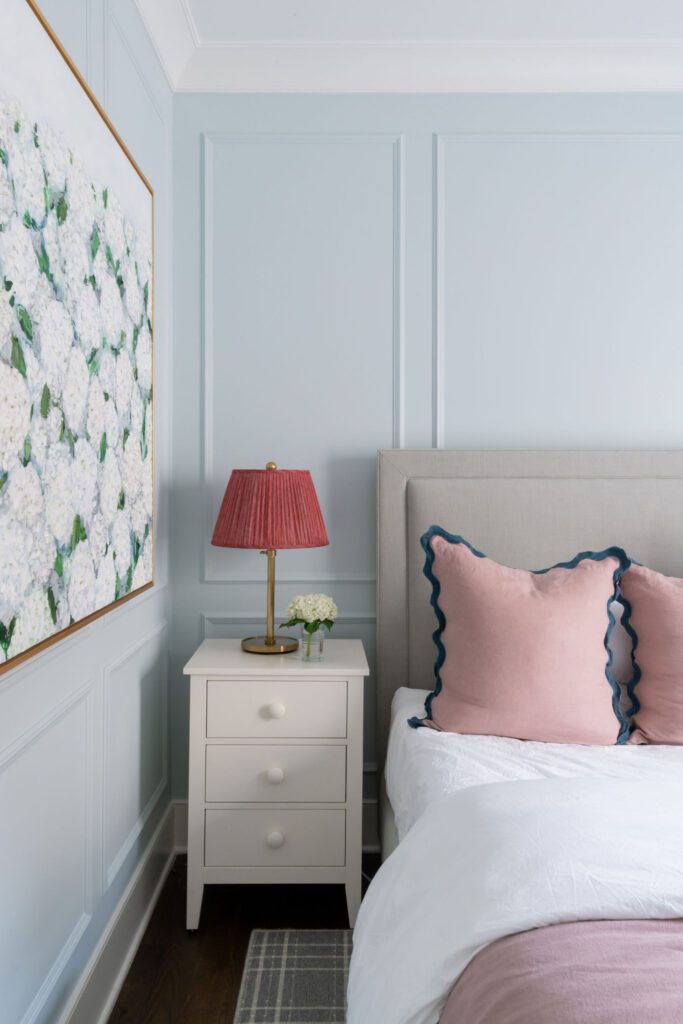
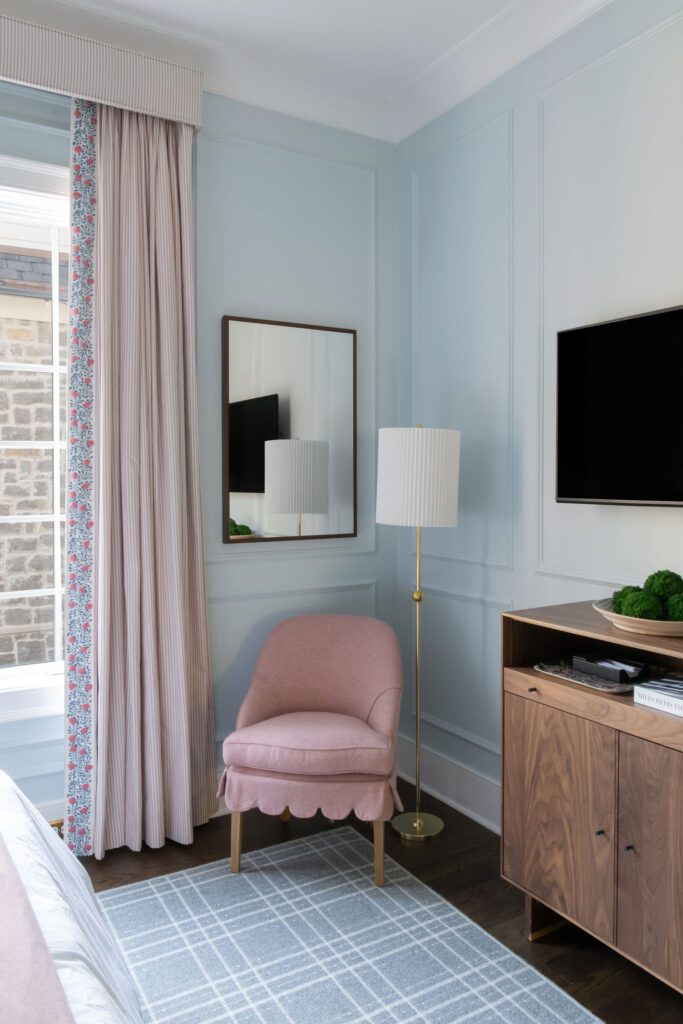
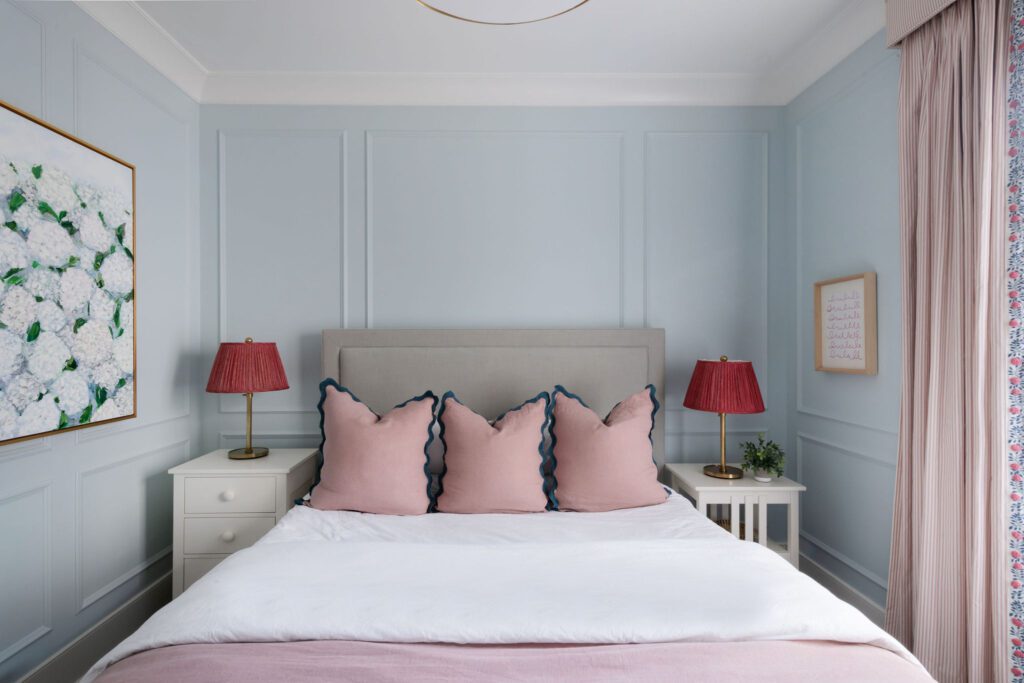
GUEST SITTING ROOM
The guest sitting room offers a charming extension of the suite—a cozy space designed for unwinding outside the bedroom. Vaulted ceilings make the room feel airy and open, while the blush-toned Pyne Hollyhock wallpaper and Roman shades wrap the space in playful elegance. It’s the perfect counterpoint to the cooler blue tones found in the adjoining bedroom, creating a dynamic yet harmonious palette. Thoughtful seating moments, including twin velvet chaises and lilac ottomans, invite relaxation, conversation, or a quiet read. Built-in bookshelves add both function and charm, while artwork by Kayce Hughes brings a modern edge to the romantic setting. Every detail was curated to make guests feel pampered, surrounded by beauty, and right at home.
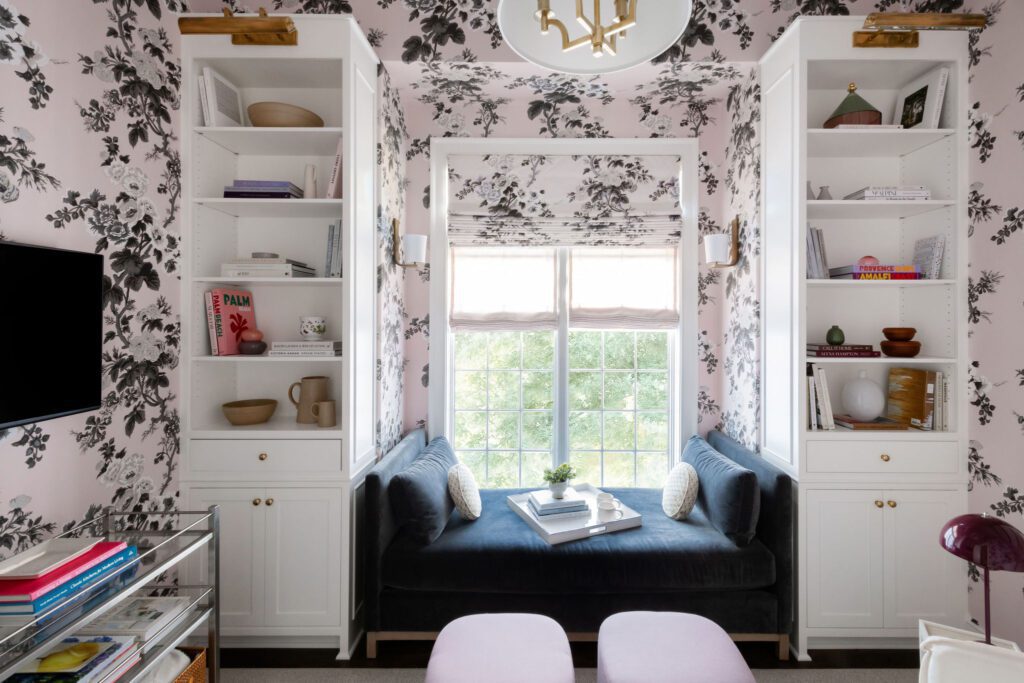
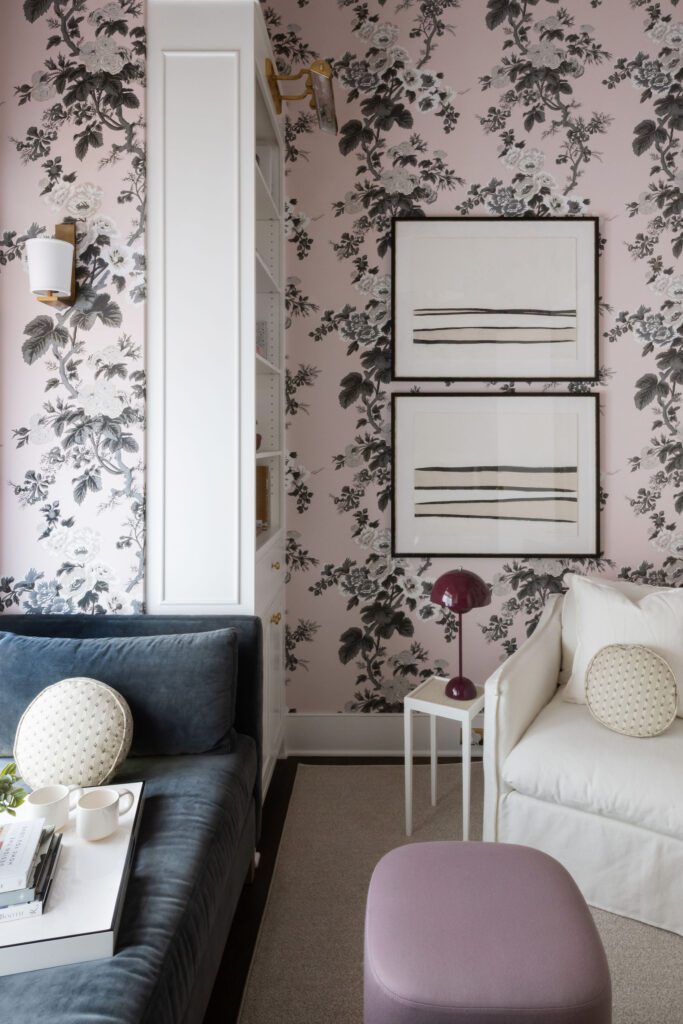
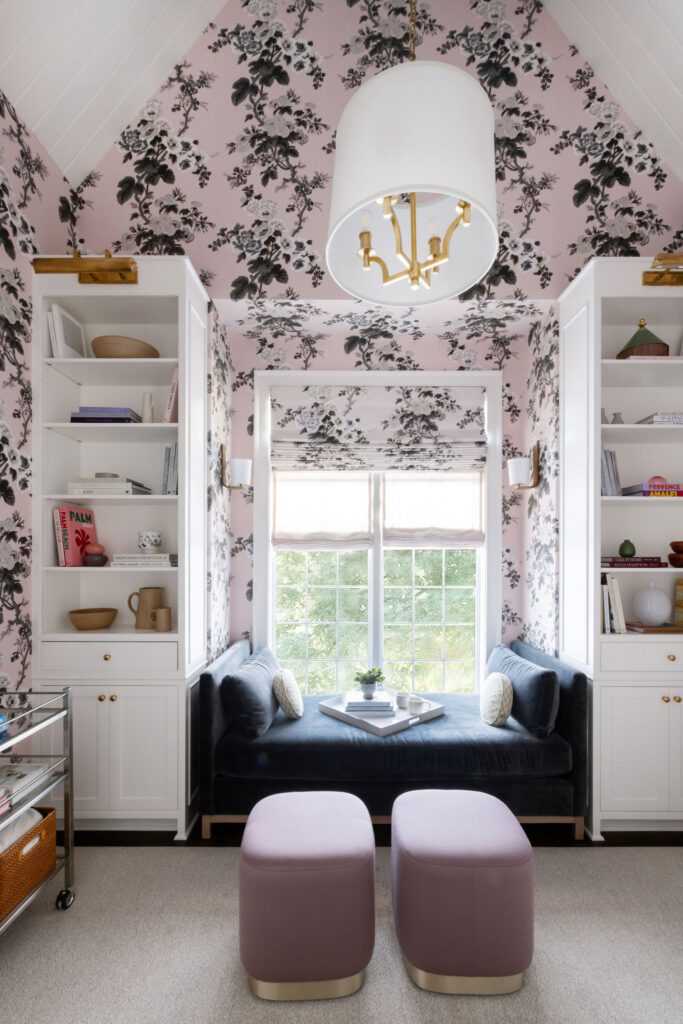
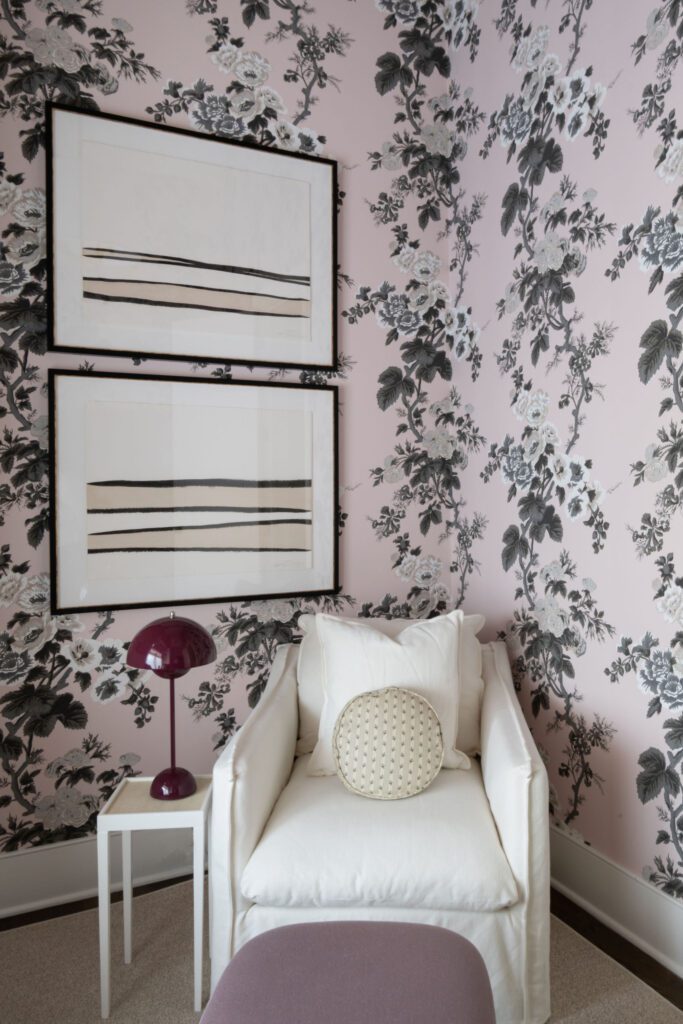
THE PRIMARY BEDROOM
The primary bedroom is a study in quiet luxury—crisp, intentional, and calm. We kept the palette light and neutral, allowing the architectural detailing and thoughtful furnishings to shine. A custom petite floral headboard softens the space, while natural oak nightstands and brass accents bring warmth and character. Vaulted ceilings and tailored window treatments elevate the sense of airiness and serenity.
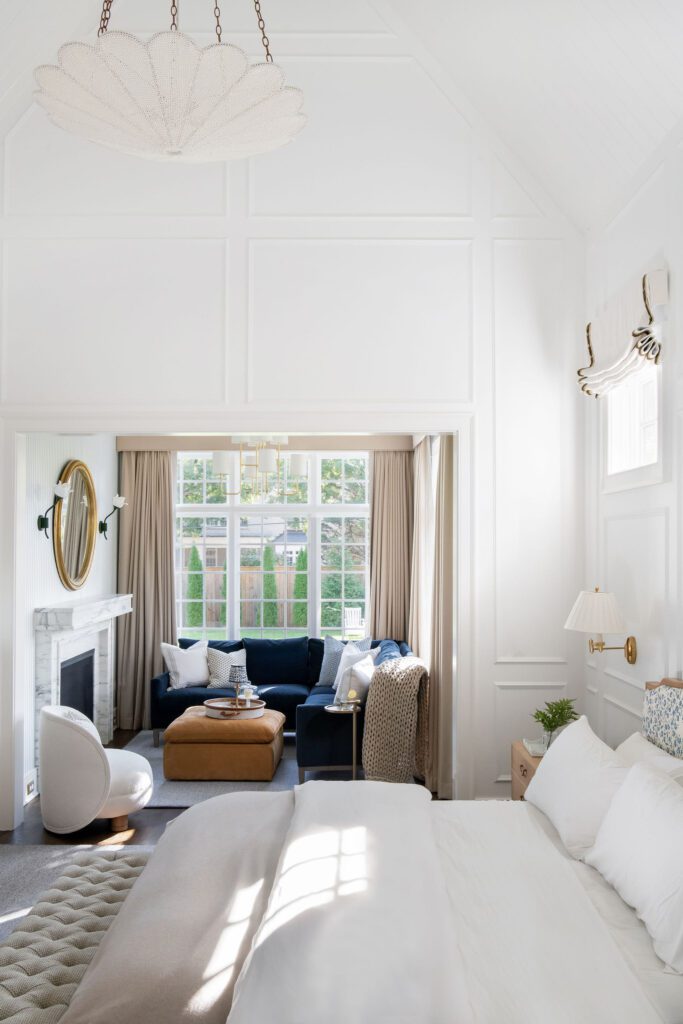
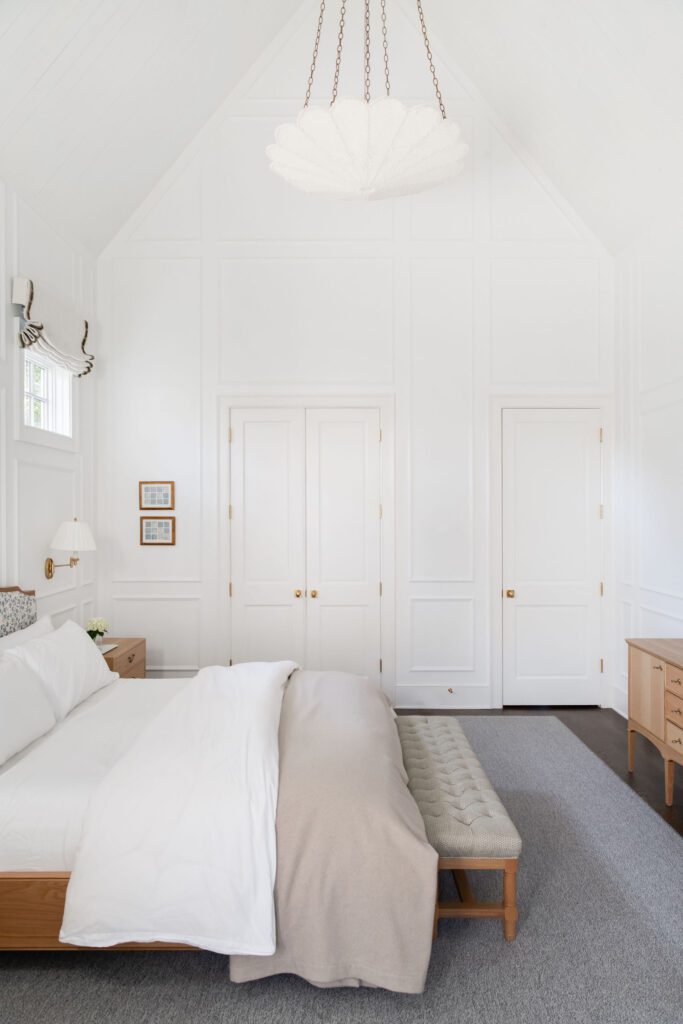
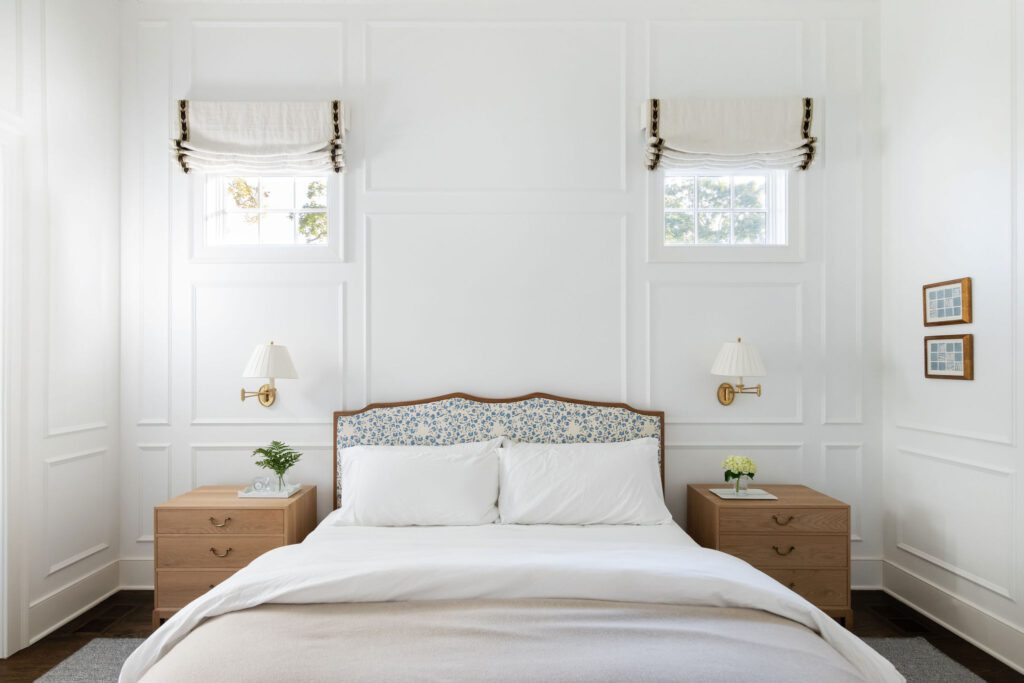
PRIMARY SITTING ROOM
Just off the bedroom, a private sitting room adds a cozy contrast. Here, a deep navy sectional anchors the space, complemented by oatmeal-toned drapery and a playful mix of wallpaper—striped walls paired with a starry ceiling. Custom sconces, designed to resemble delicate flower stems, add a whimsical, personal touch. This lounge-worthy nook offers the perfect place to unwind, whether for morning coffee or a quiet evening by the fire. Together, these spaces strike a harmonious balance of softness, sophistication, and soul.
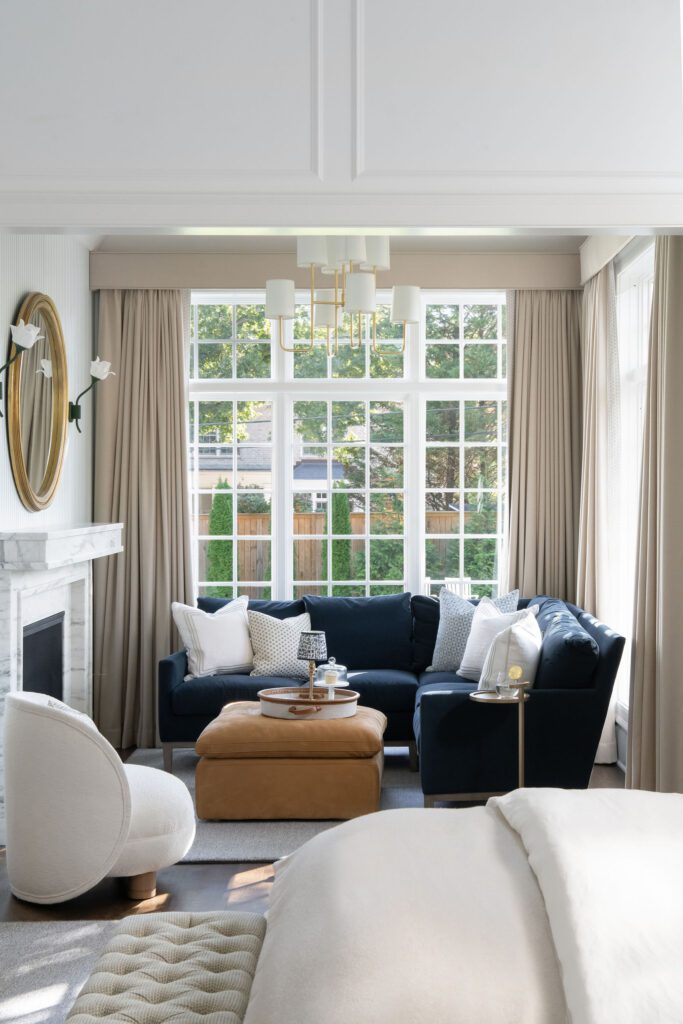
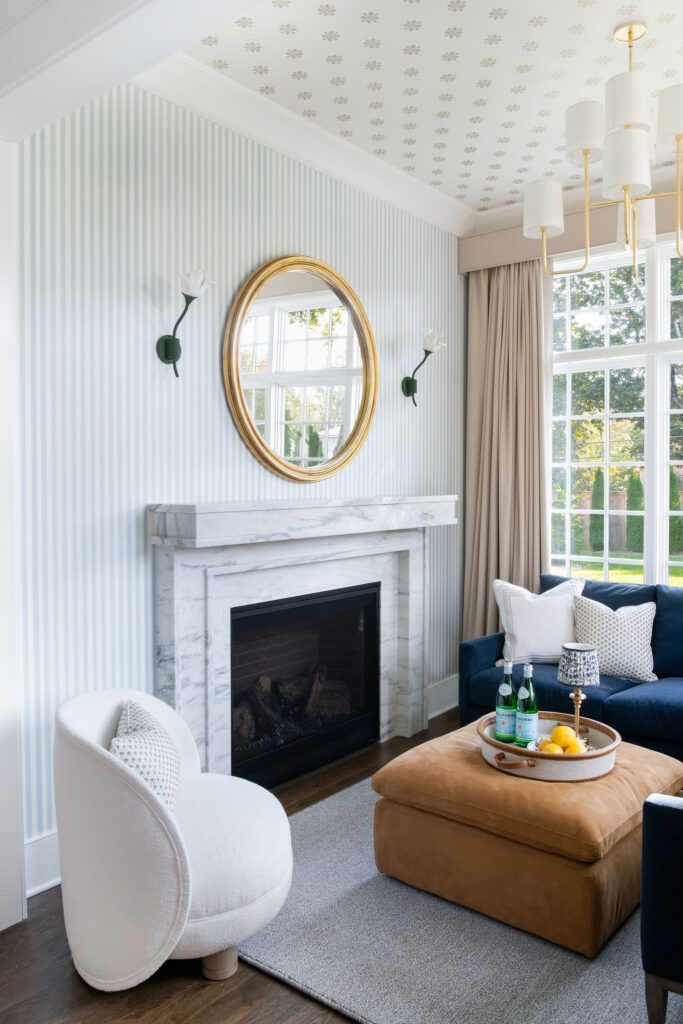
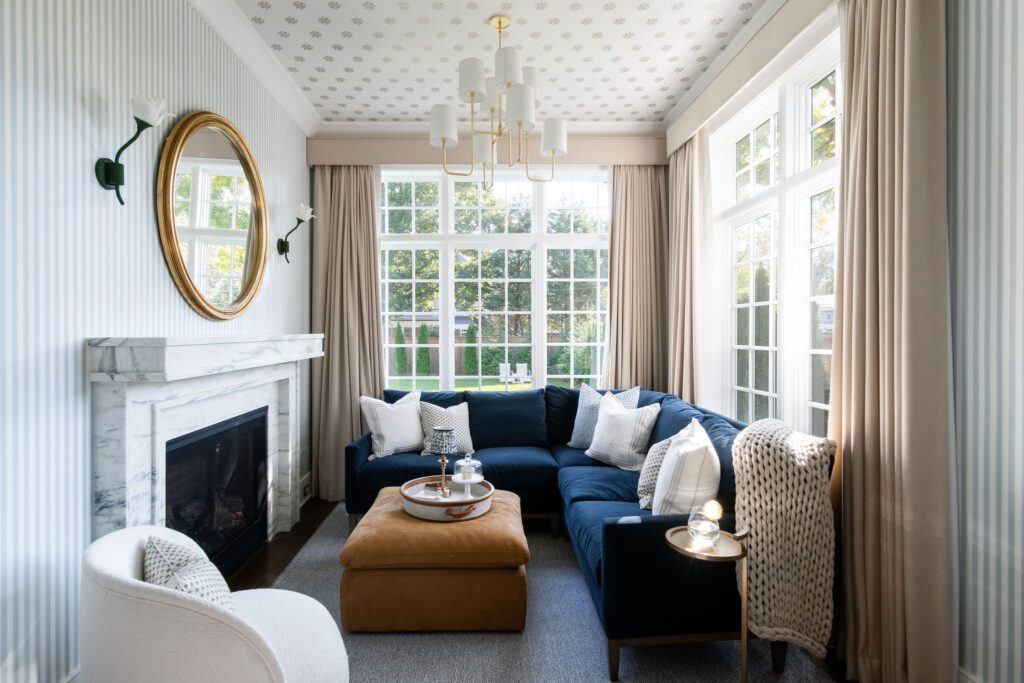
PRIMARY BATHROOM
The primary bathroom is a bright, tailored retreat that blends timeless elegance with custom artistry. We selected a soft mosaic tile from Ann Sacks for the floors, bringing in delicate pattern without overwhelming the space. Custom floral pendants overhead add a whimsical, unexpected touch—proof that even functional spaces deserve personality. The double vanity was designed for both beauty and utility, complete with a dedicated makeup area and thoughtfully detailed cabinetry. We worked with Iron Lions, a talented local craftsman, to create the custom black iron doors for the shower—adding just the right edge to balance the softer finishes. A green Roman shade over the tub adds a hint of color and privacy, and we carried that same fabric into the primary closet to maintain continuity and cohesion. Every inch was designed with intention, offering both comfort and character in equal measure.
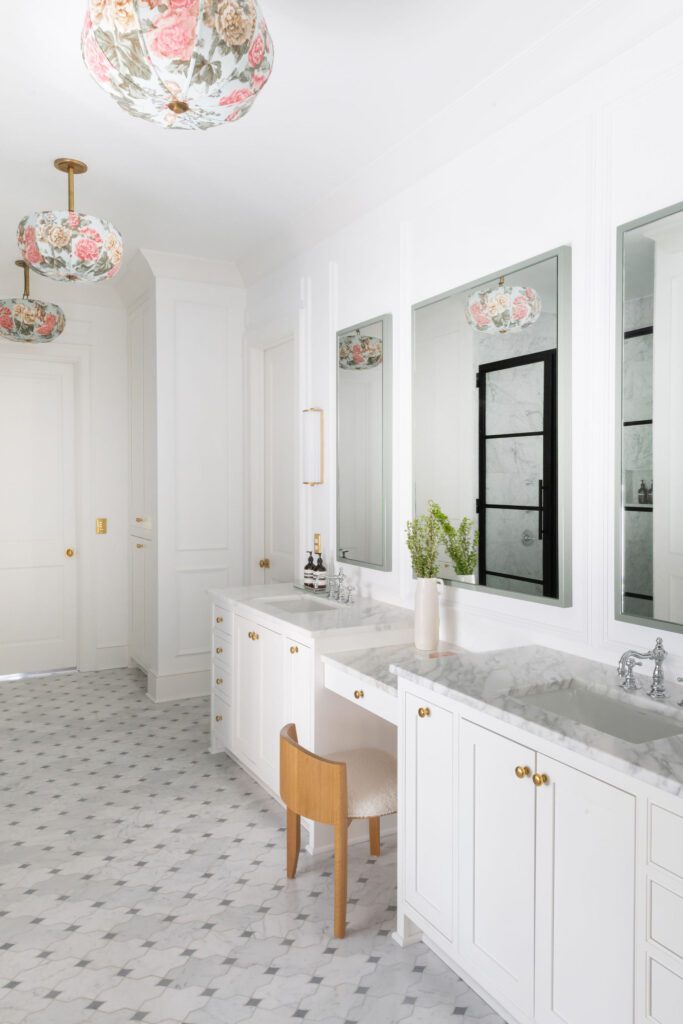
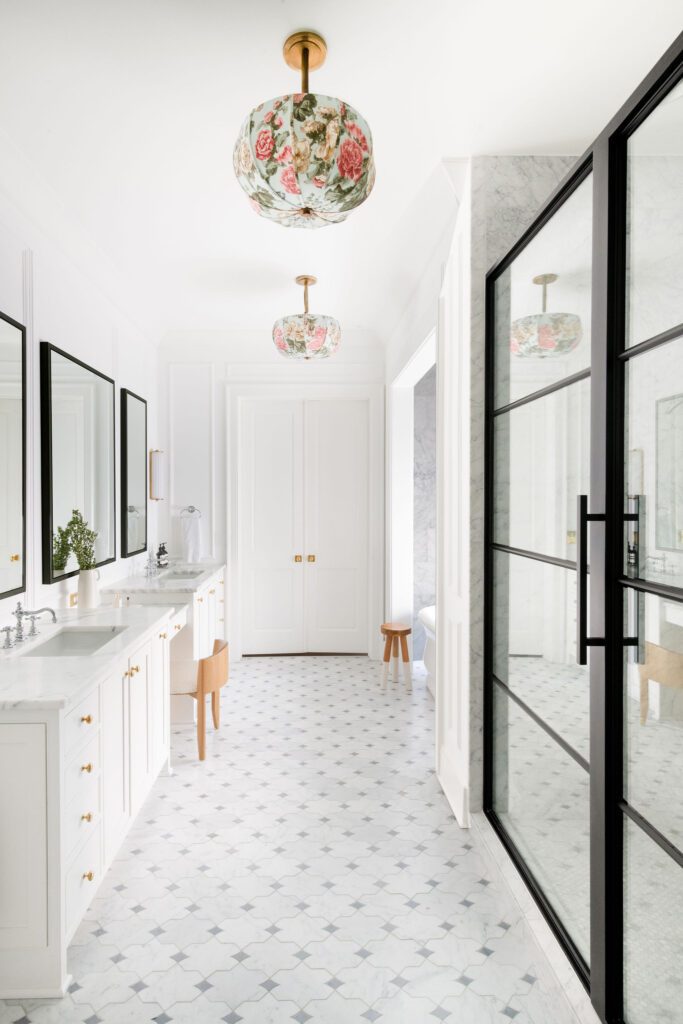
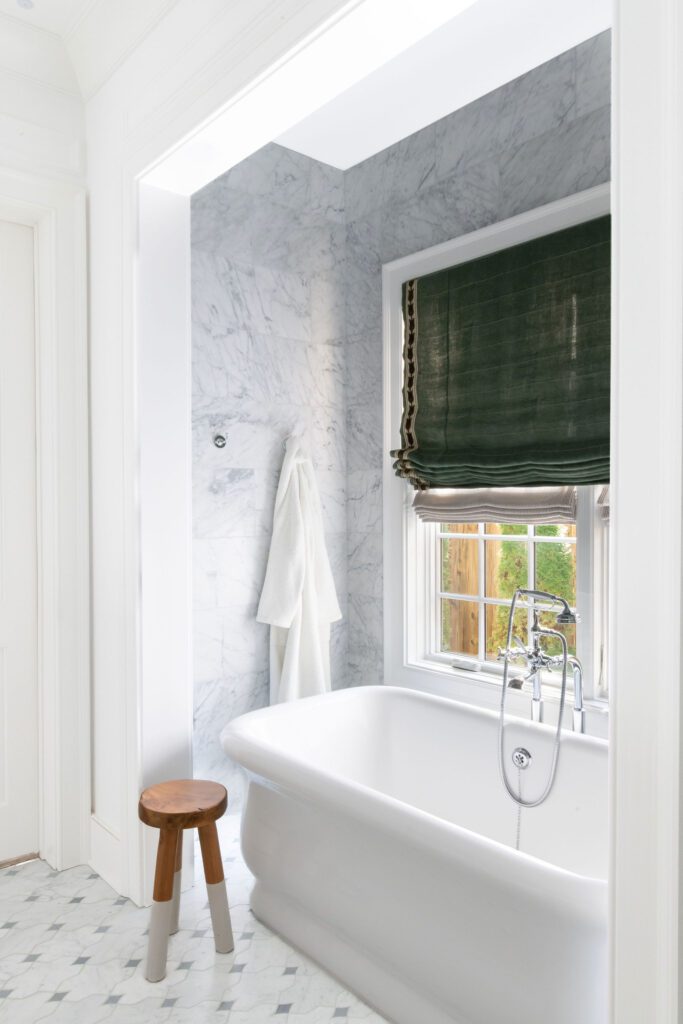
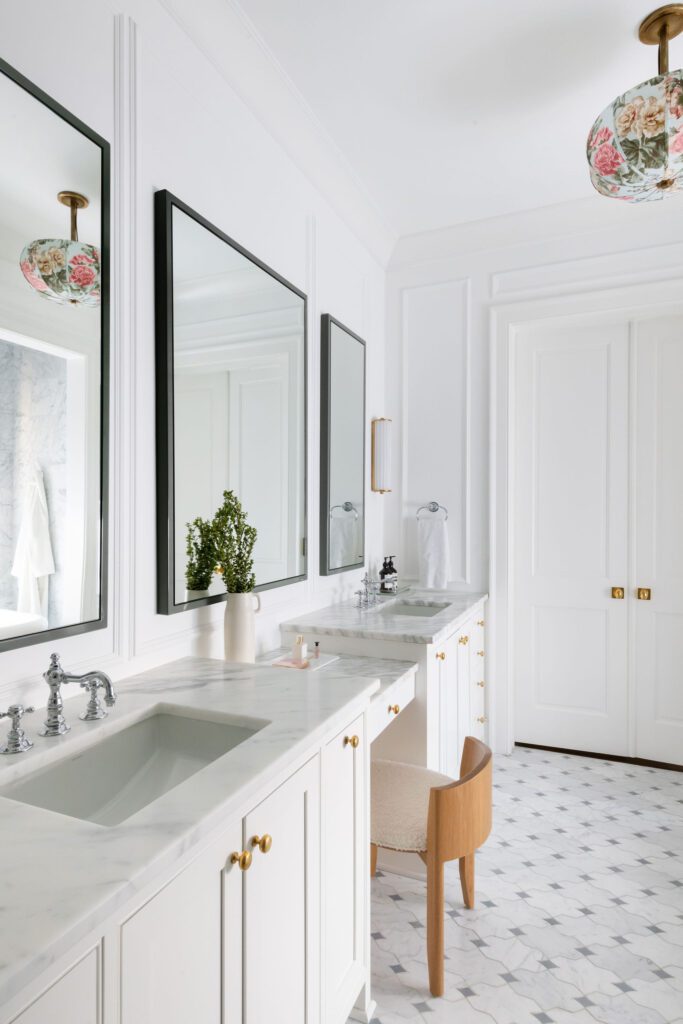
THE PRIMARY CLOSET
The primary closet is a true extension of the home’s tailored elegance. All of the custom cabinetry throughout the home—including this space—was crafted by local artisan Seth Brown. We spent a great deal of time mapping out every drawer and cabinet to ensure that form followed function seamlessly. From mirrored doors to display shelves, every detail was intentionally designed to support the homeowner’s daily routines while showcasing the things they love most. The deep green Roman shades (a carryover from the bathroom) add a rich contrast to the crisp white cabinetry, while the floral chandelier brings a playful softness overhead. Closets don’t have to be boring—or messy—and this one proves just how luxurious organized living can feel.
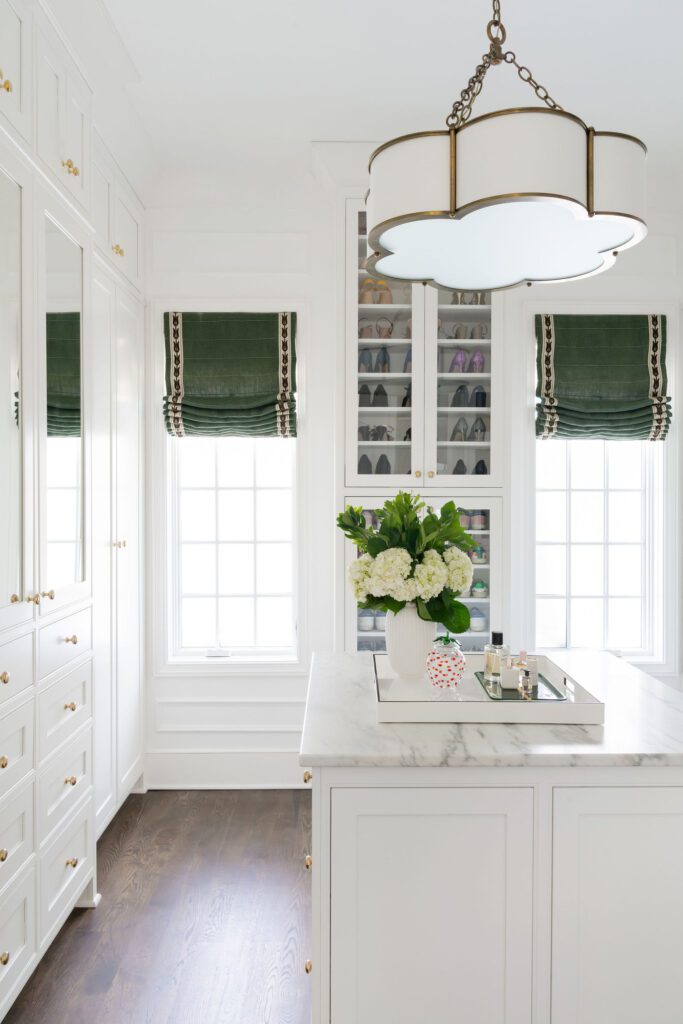
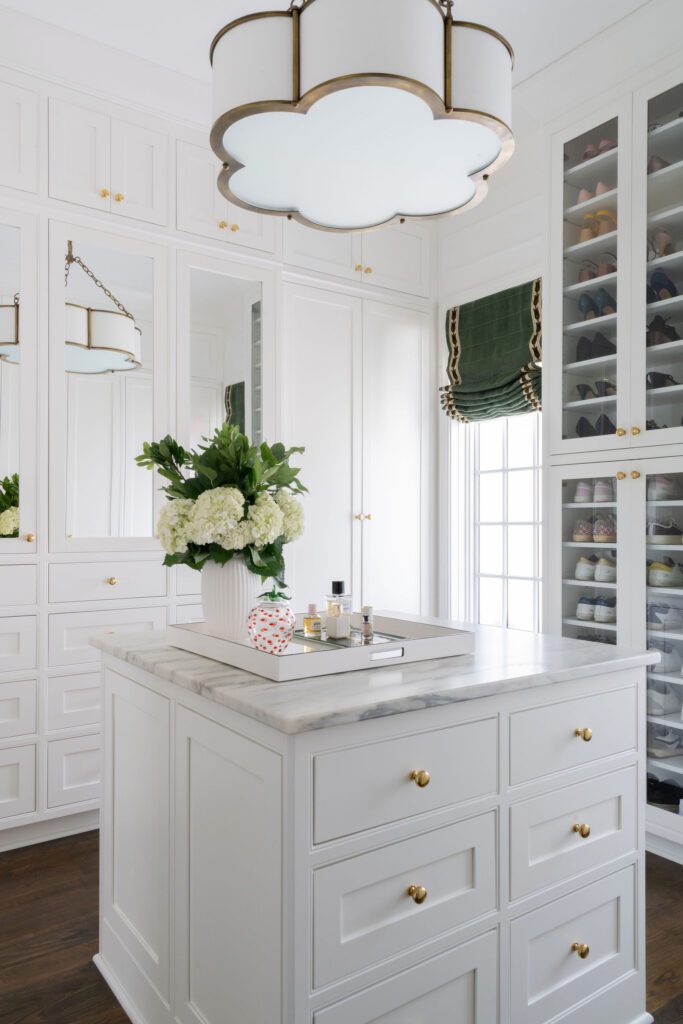
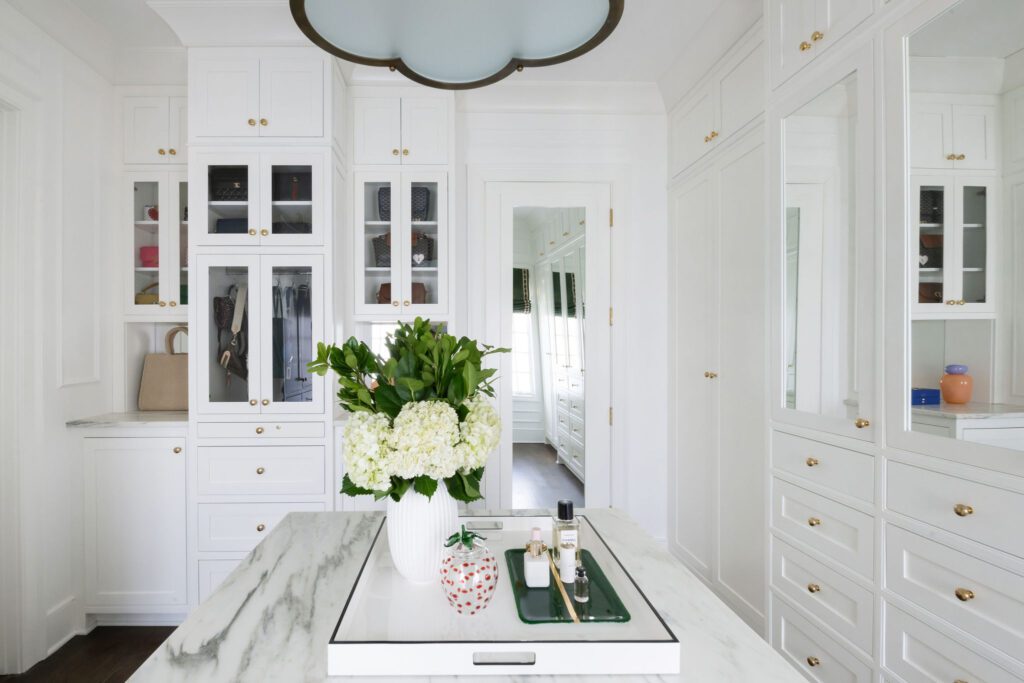
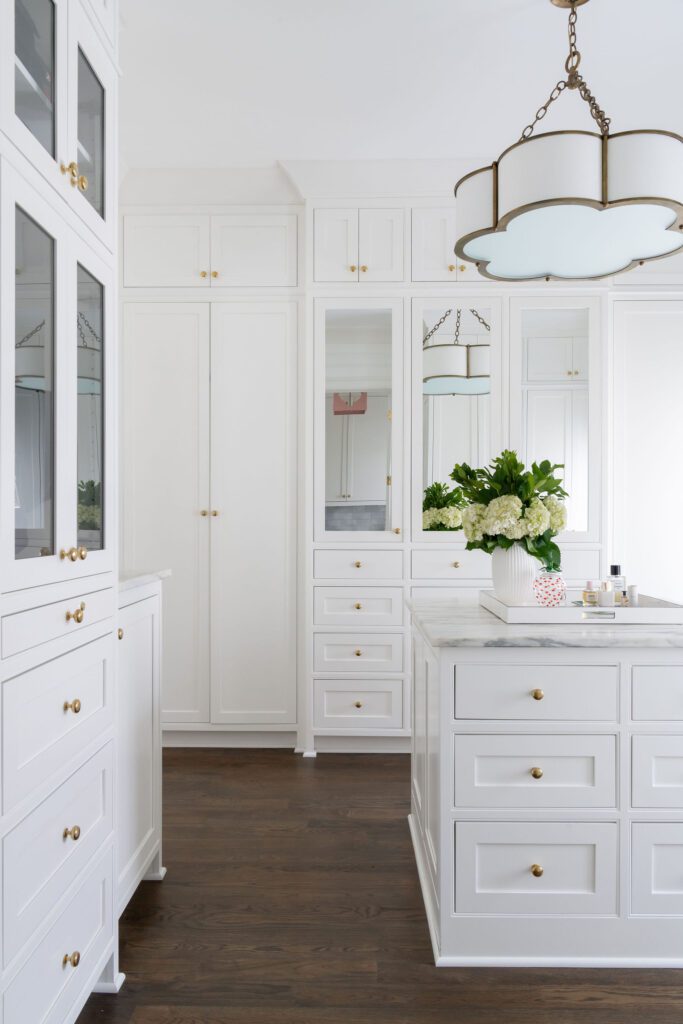
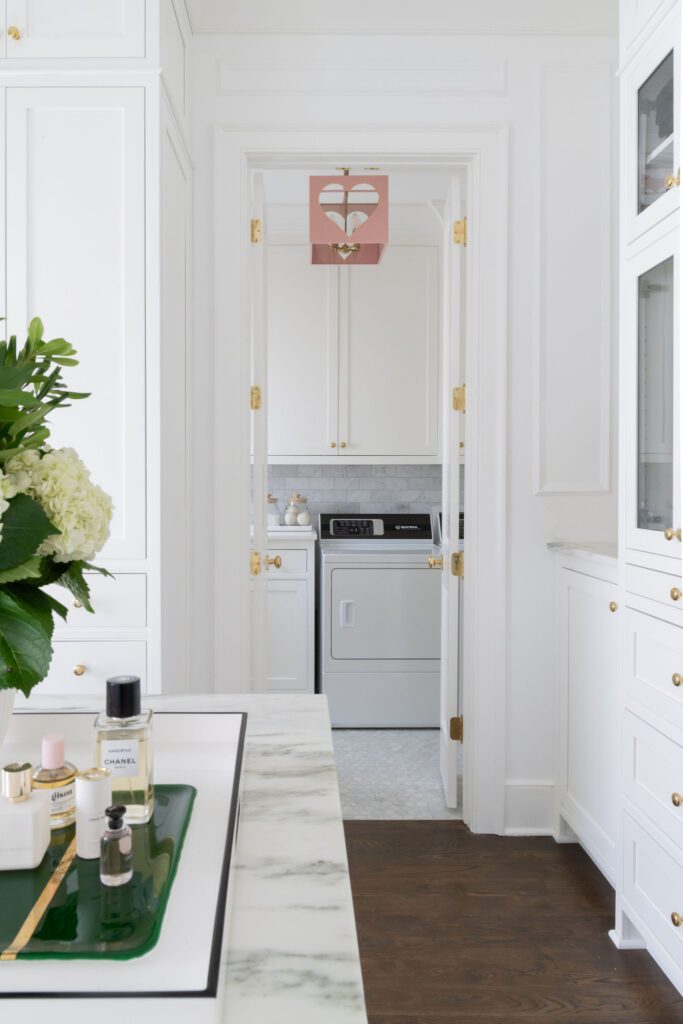
THE PRIMARY LAUNDRY ROOM
Every well-planned primary suite deserves a laundry room close by—because having your wardrobe, both clean and dirty, just steps away is not only practical, it’s a little bit luxurious. This cheerful space features the floral Jardin Fleuri wallpaper and matching Roman shade, creating a fresh, garden-inspired backdrop that makes even laundry feel joyful. Carrara marble tiles ground the room with a classic touch, while crisp white cabinetry provides plenty of storage. And the final detail—a heart-shaped pendant light overhead—adds a playful wink to this hardworking room. Beautiful, functional, and full of personality, it proves that even the most utilitarian spaces deserve their design moment.
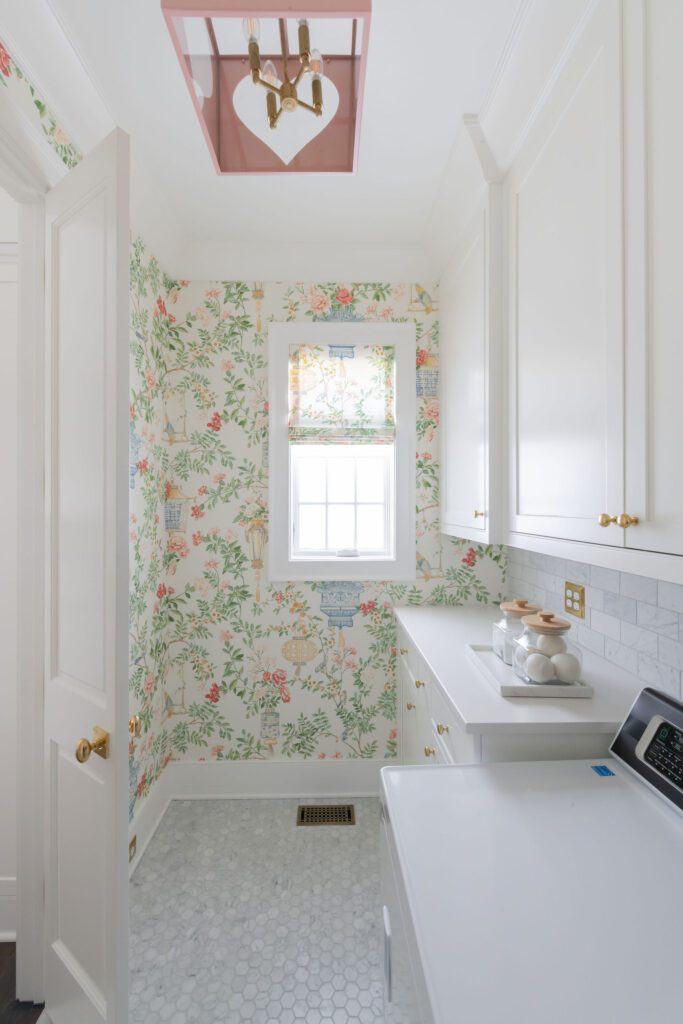
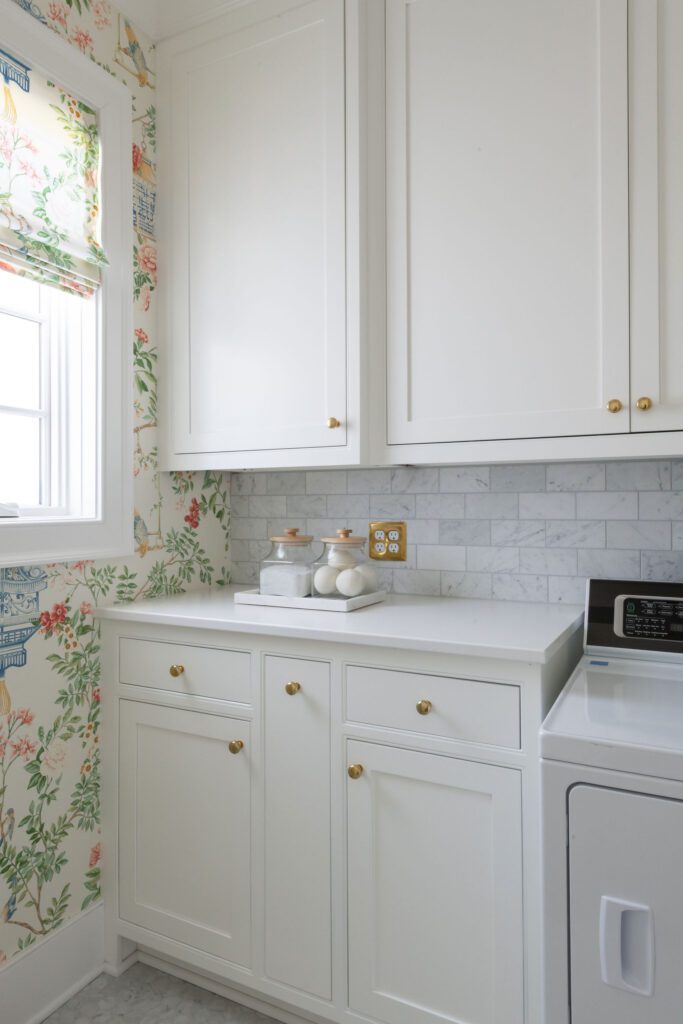
Designing these suites was all about capturing the quieter side of luxury—creating spaces that feel like a retreat but still reflect the curated spirit of the home. Every room was tailored not just for how it looks, but for how it lives: inviting, organized, and full of character. Whether guests are visiting or the homeowners are winding down at the end of the day, this part of the home offers softness, structure, and thoughtful design at every turn. Stay tuned for the next reveal in our Color Me Curated series—we’re just getting started.

Check out part 1 of 4 of this project – The Main Floor
Photographer: Allison Elefante
Builder: Cataylst Builders
Architect: Champ Webb
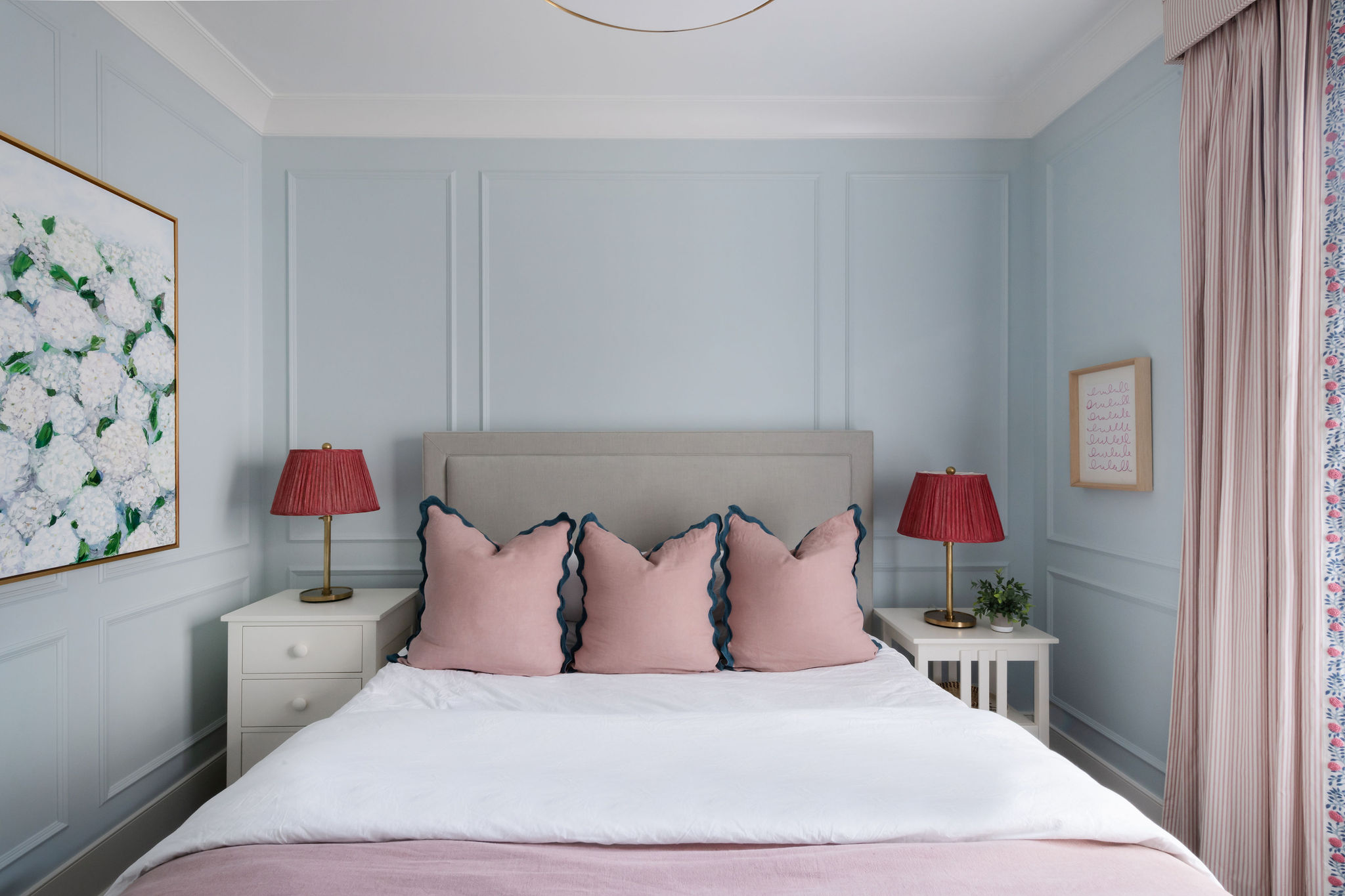
Be the first to comment