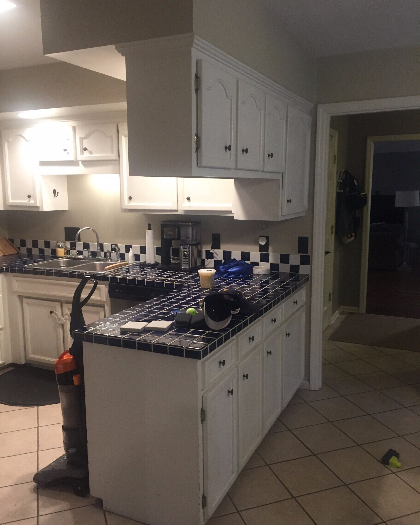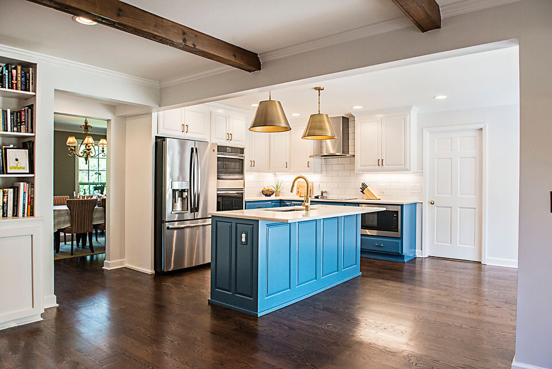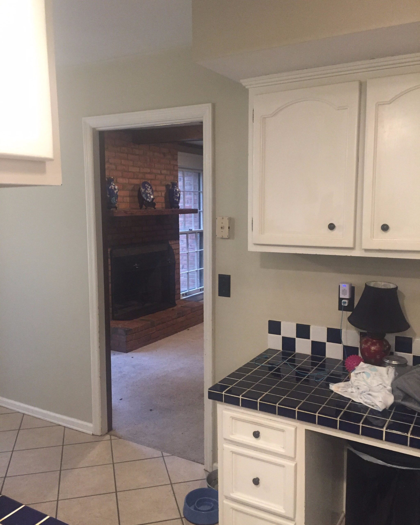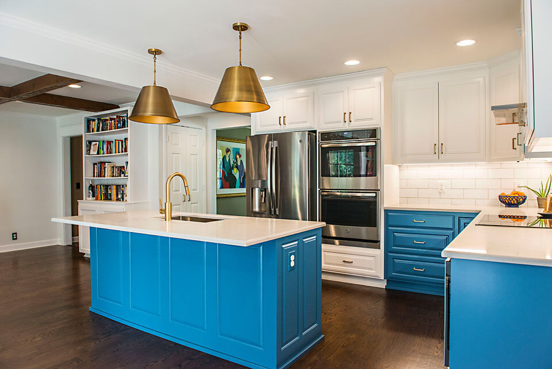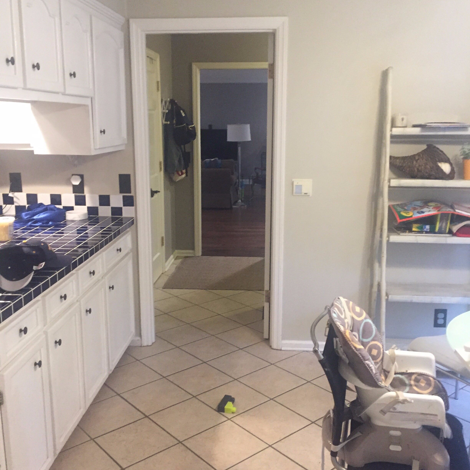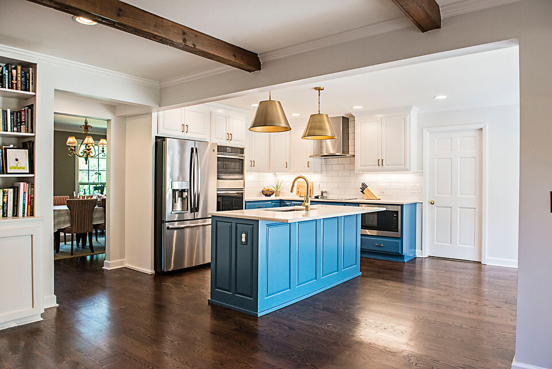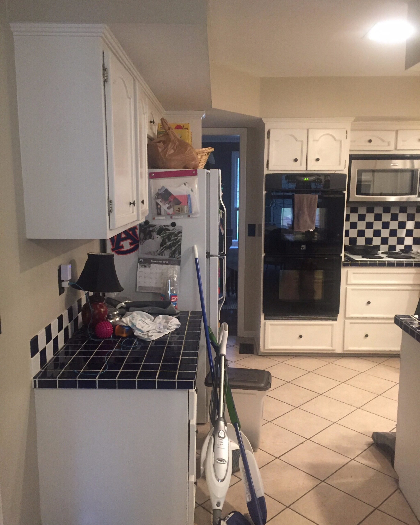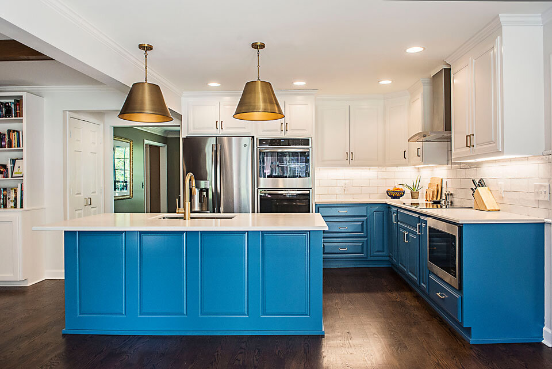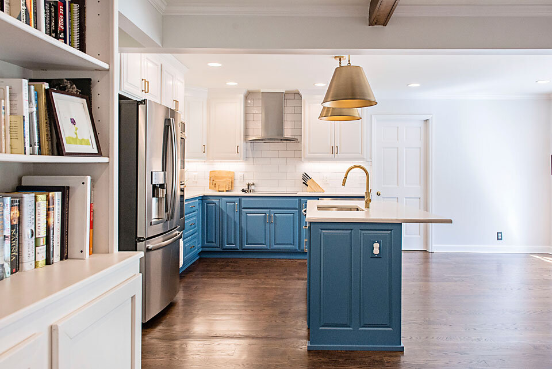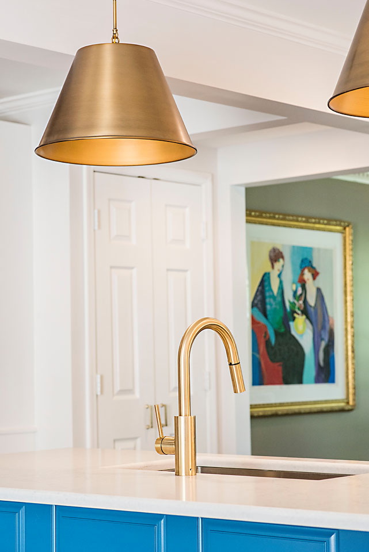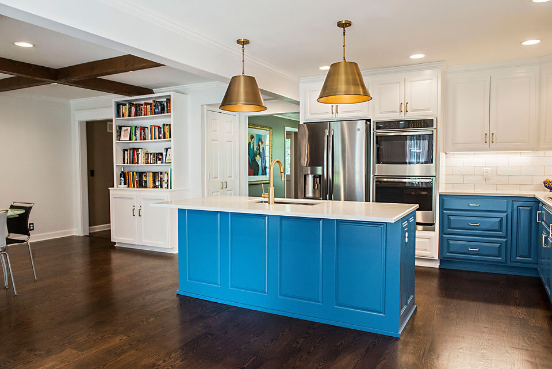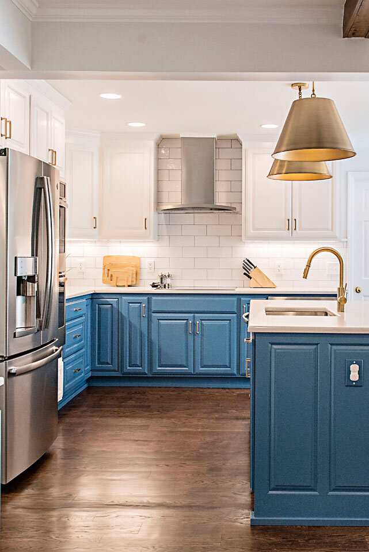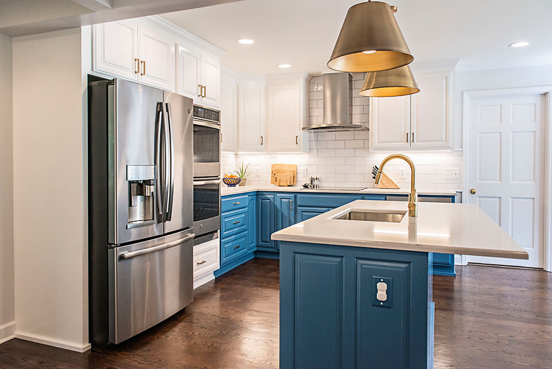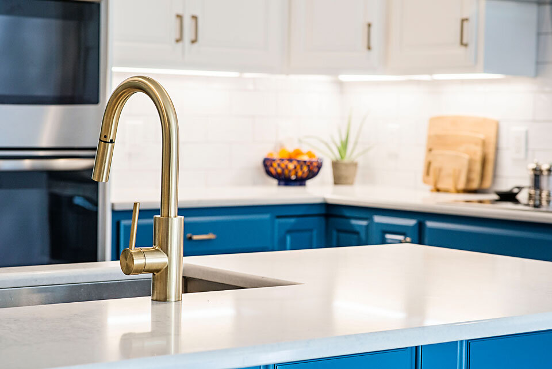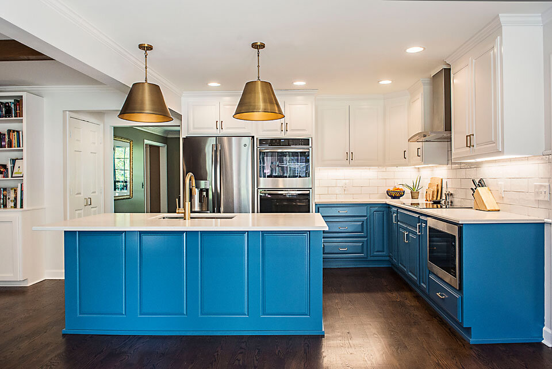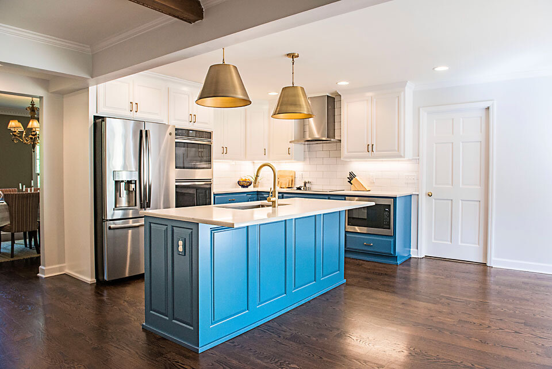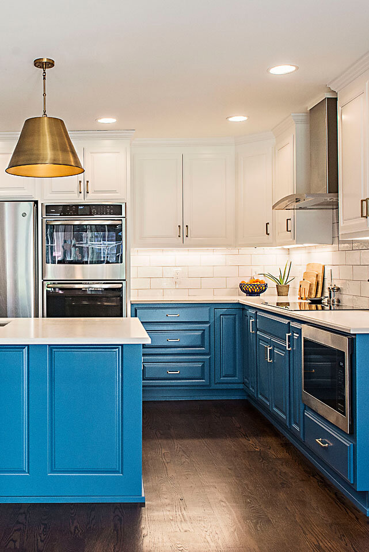Blue Haven Project – Brentwood, Tennessee
For this project, we ended up knocking down the wall between the Kitchen and the Living room to open everything up and bring more space to a very tight Kitchen. Then we tore out all the cabinets, soffits, and all outdated materials. We designed a layout that would give them an island, updated all materials, implemented bright colors, and added plenty of lighting. We put beams in the Living room where there was once paneling and replaced all the flooring to be one continuous hardwood floor. This was more than a facelift, but an awakening. Blue Haven is bright and cheerful, spacious yet connected.
#block-yui_3_17_2_1_1570115244600_4332 .sqs-gallery-block-grid .sqs-gallery-design-grid { margin-right: -50px; }
#block-yui_3_17_2_1_1570115244600_4332 .sqs-gallery-block-grid .sqs-gallery-design-grid-slide .margin-wrapper { margin-right: 50px; margin-bottom: 50px; }
Have a Look for Yourself!
Design Drawings
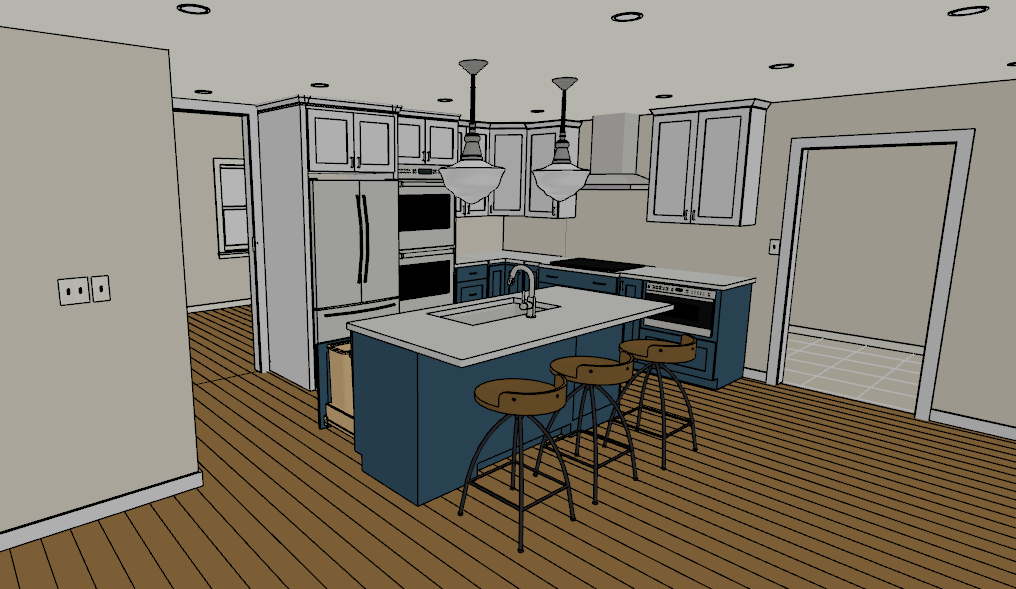
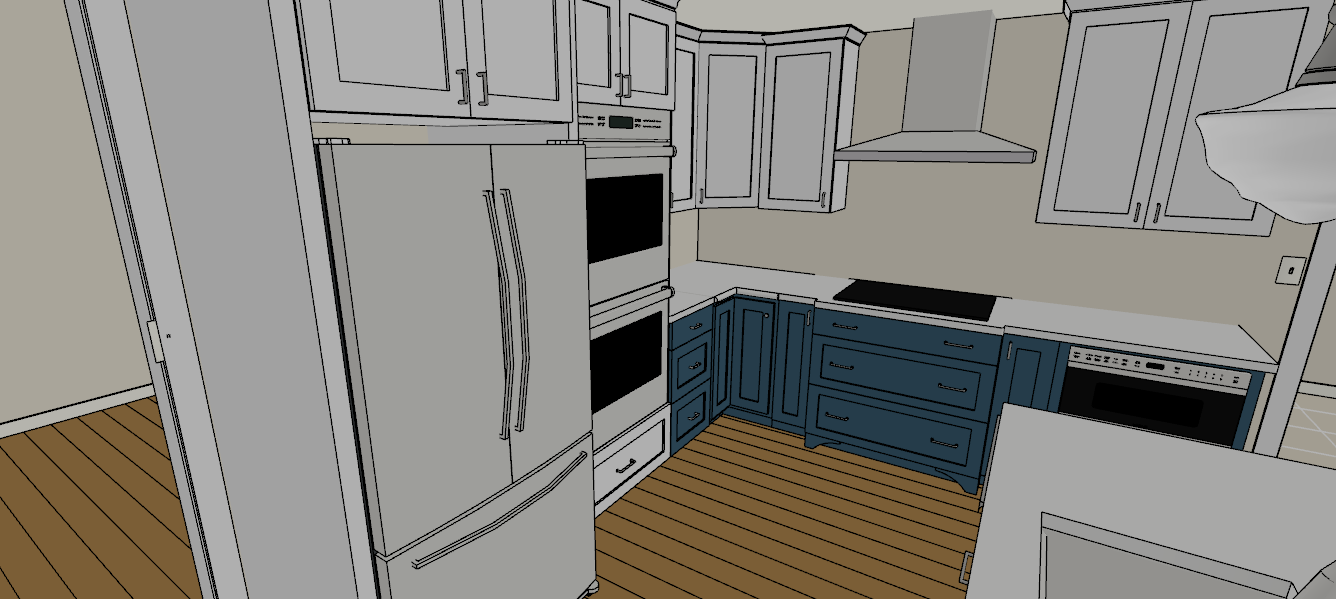
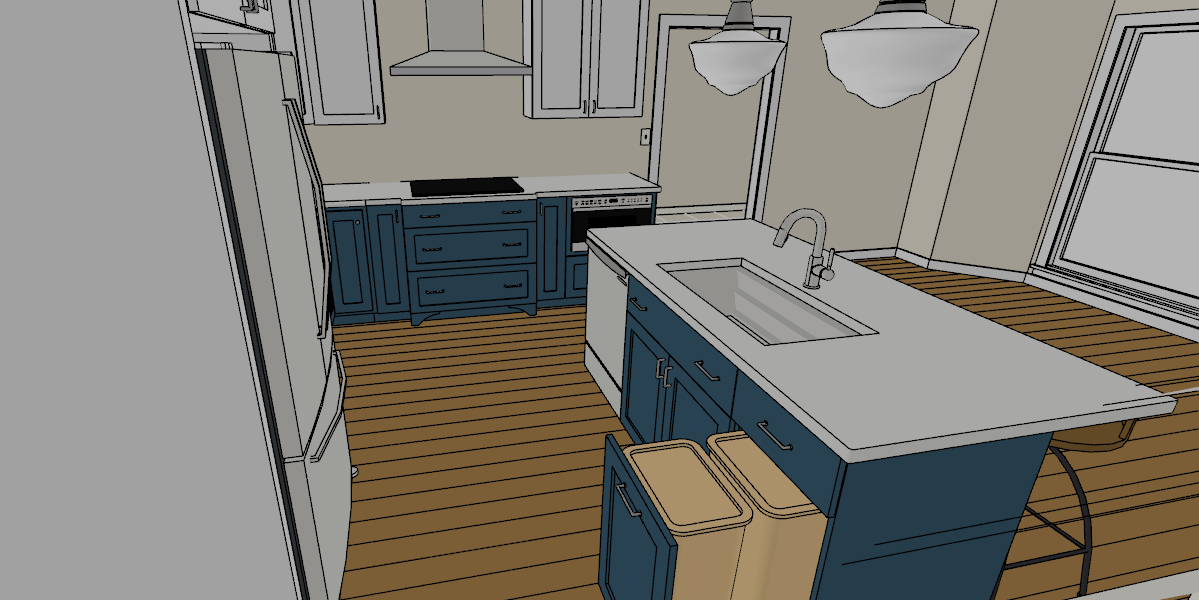
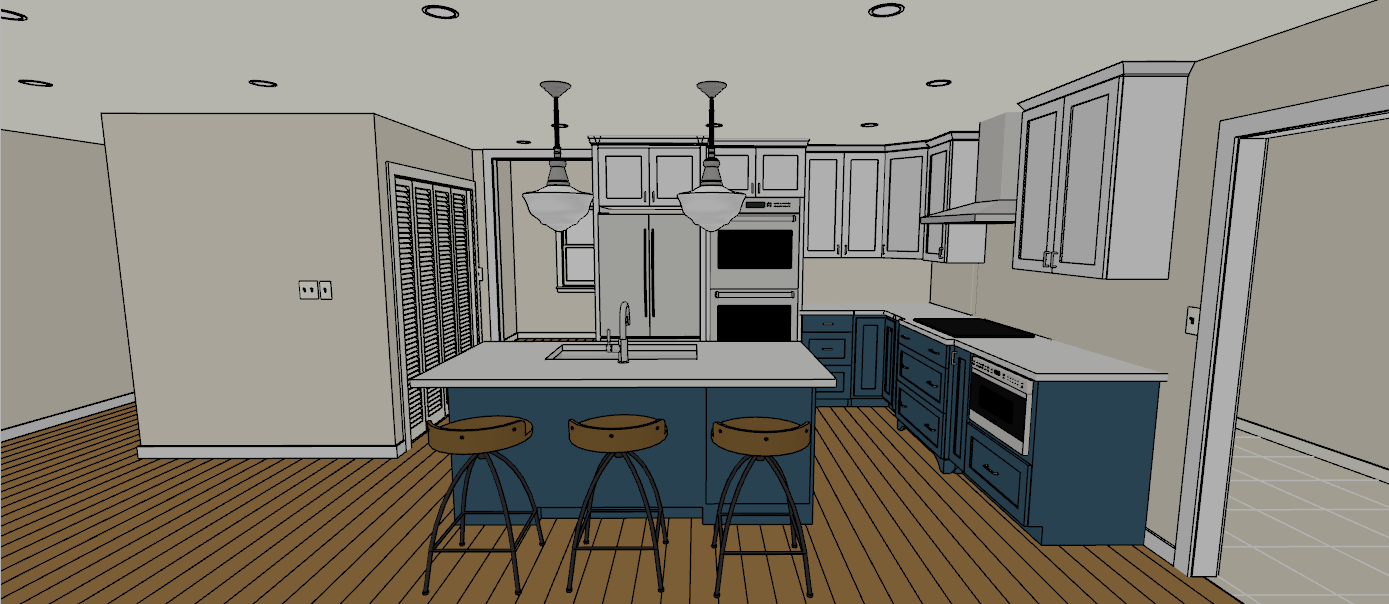
Before & Afters
