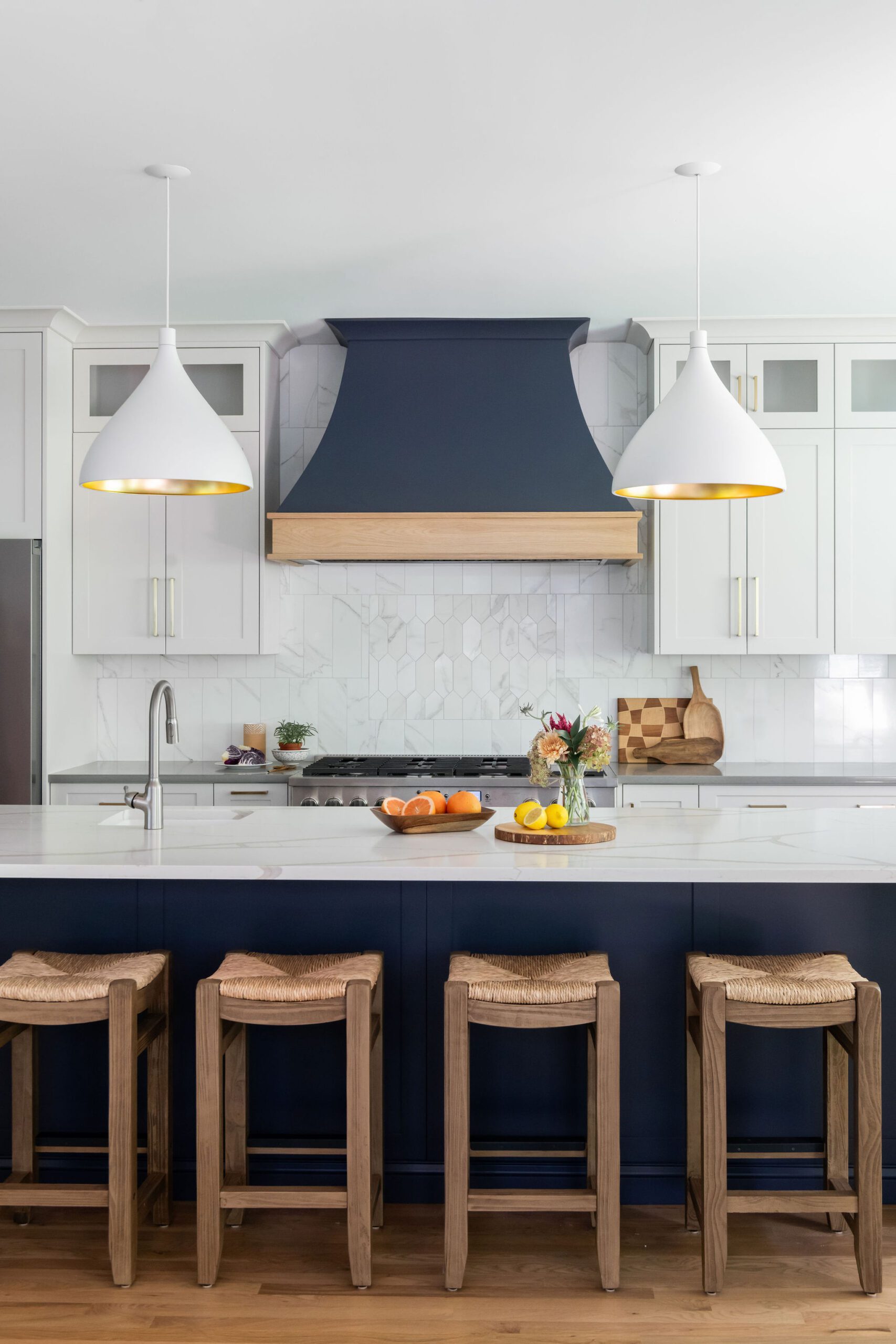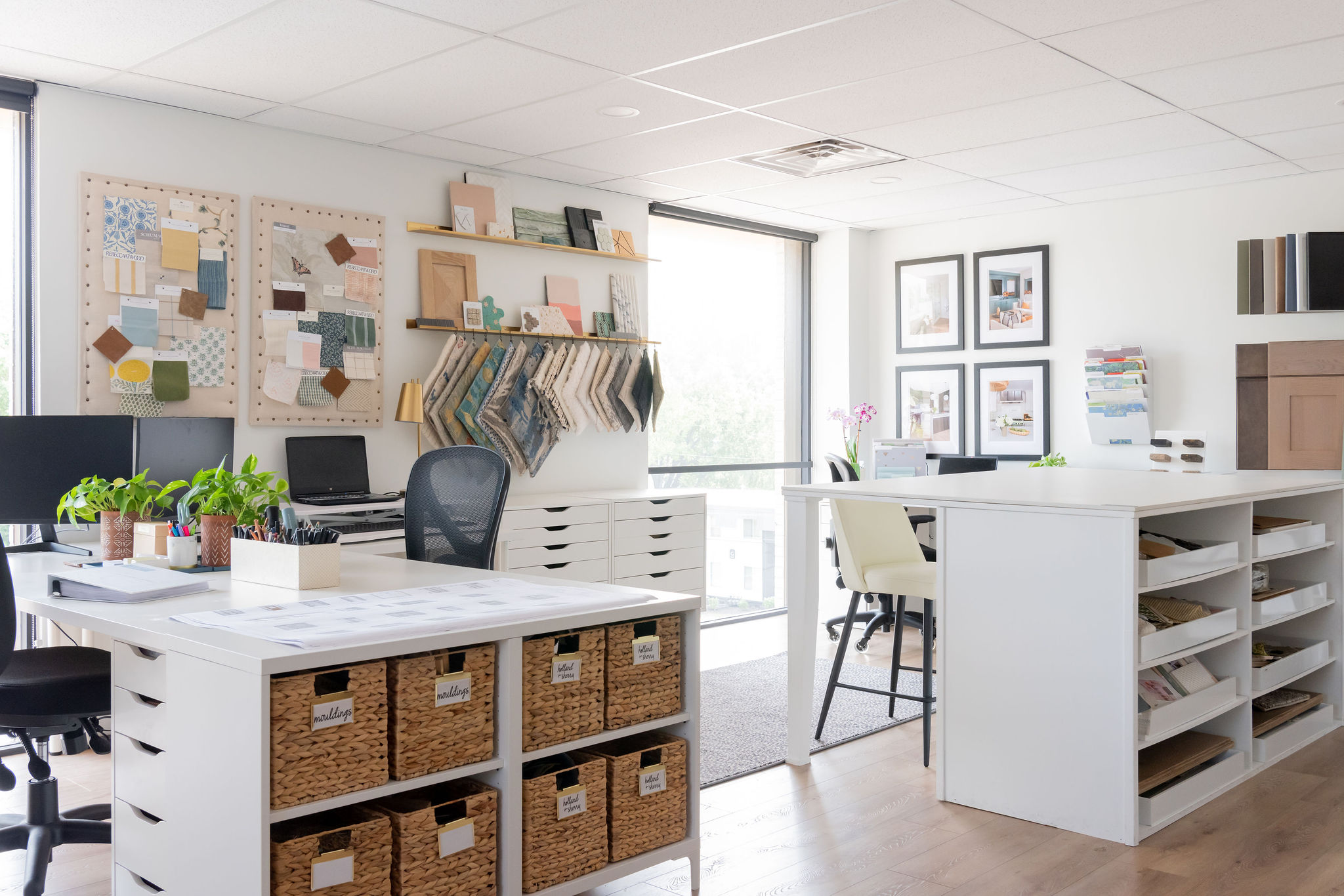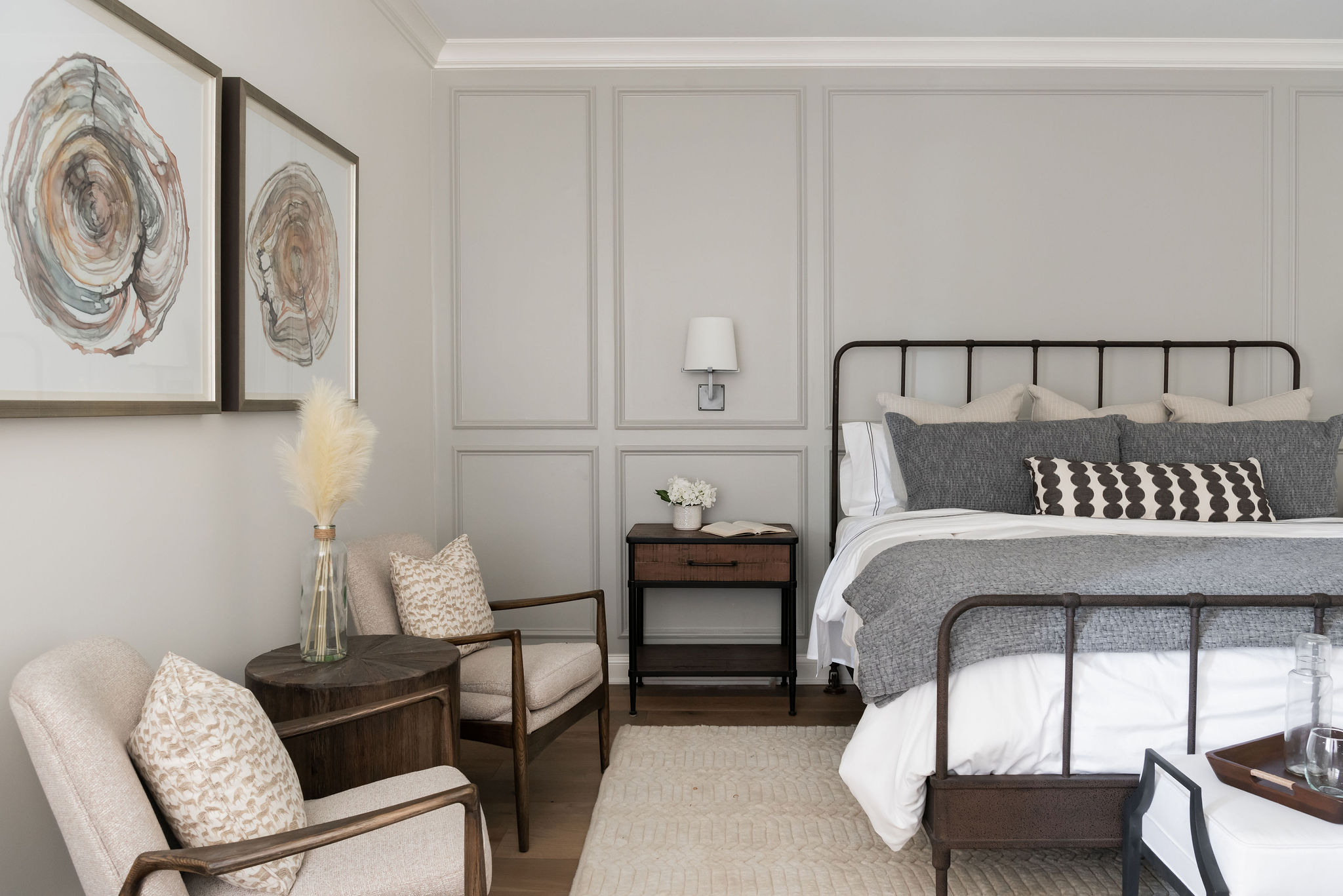chrysalis
chronicles
Design Blog by Monarch Lane Interiors
This project sits on a gorgeous piece of property with a forest surrounding it and stunning hilltop views. With the homeowner being a craftsman himself, this home was anchored in natural materials and elevated with complimenting finishes. Below is the floor plan of where we began. You would enter the main Kitchen through the Dining […]
We are so excited to share our NEW Design Studio with you! It took 2 years to find it and a year to get the design implemented, but here we are! Let me show you where we began.
For this project reveal we are showing you a walk out basement that includes places for the family to hang out and guests to visit. This does not feel like a basement. With it’s tall ceilings and big windows, it is a welcoming place to hang out. Below is the floor plan for this project.


