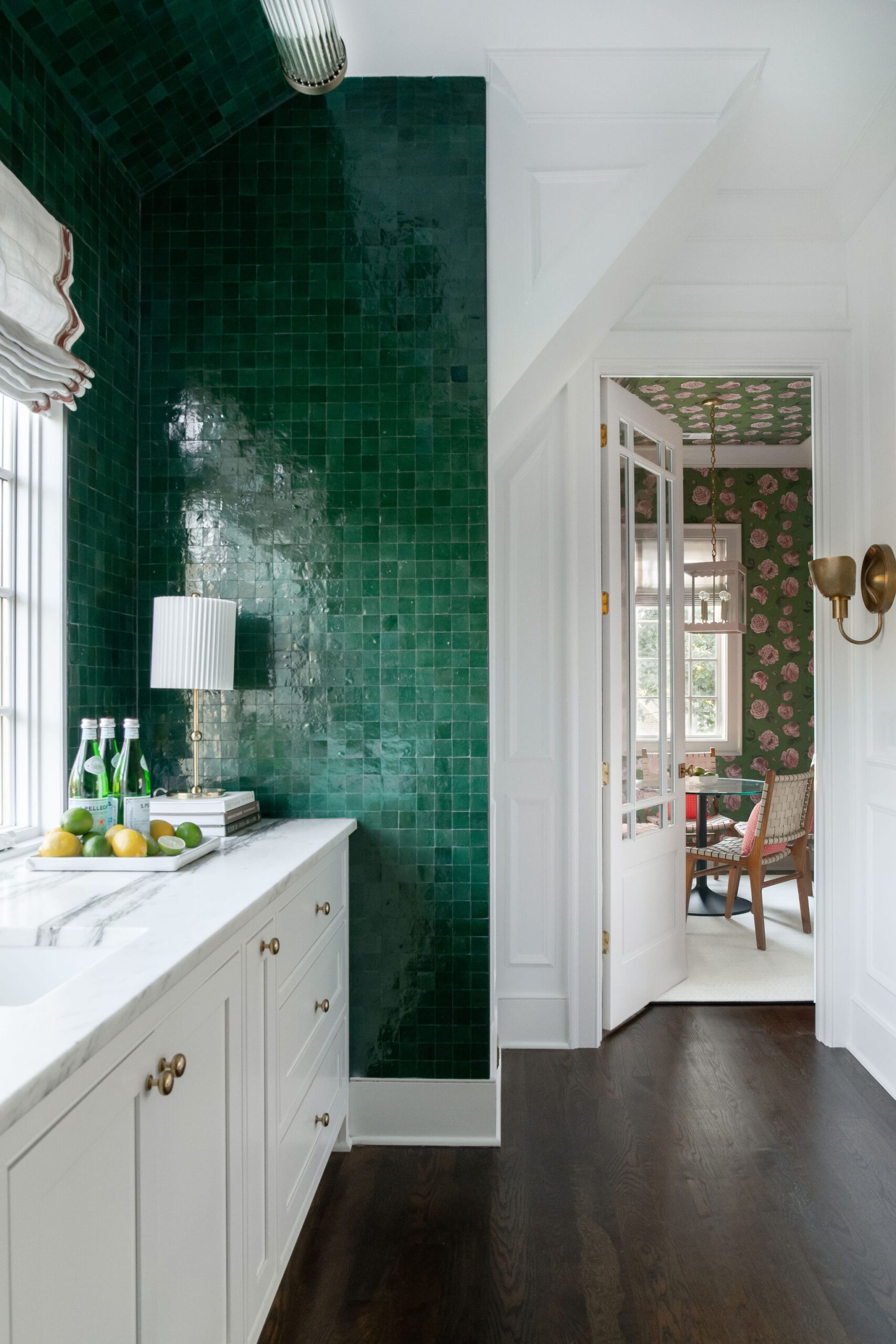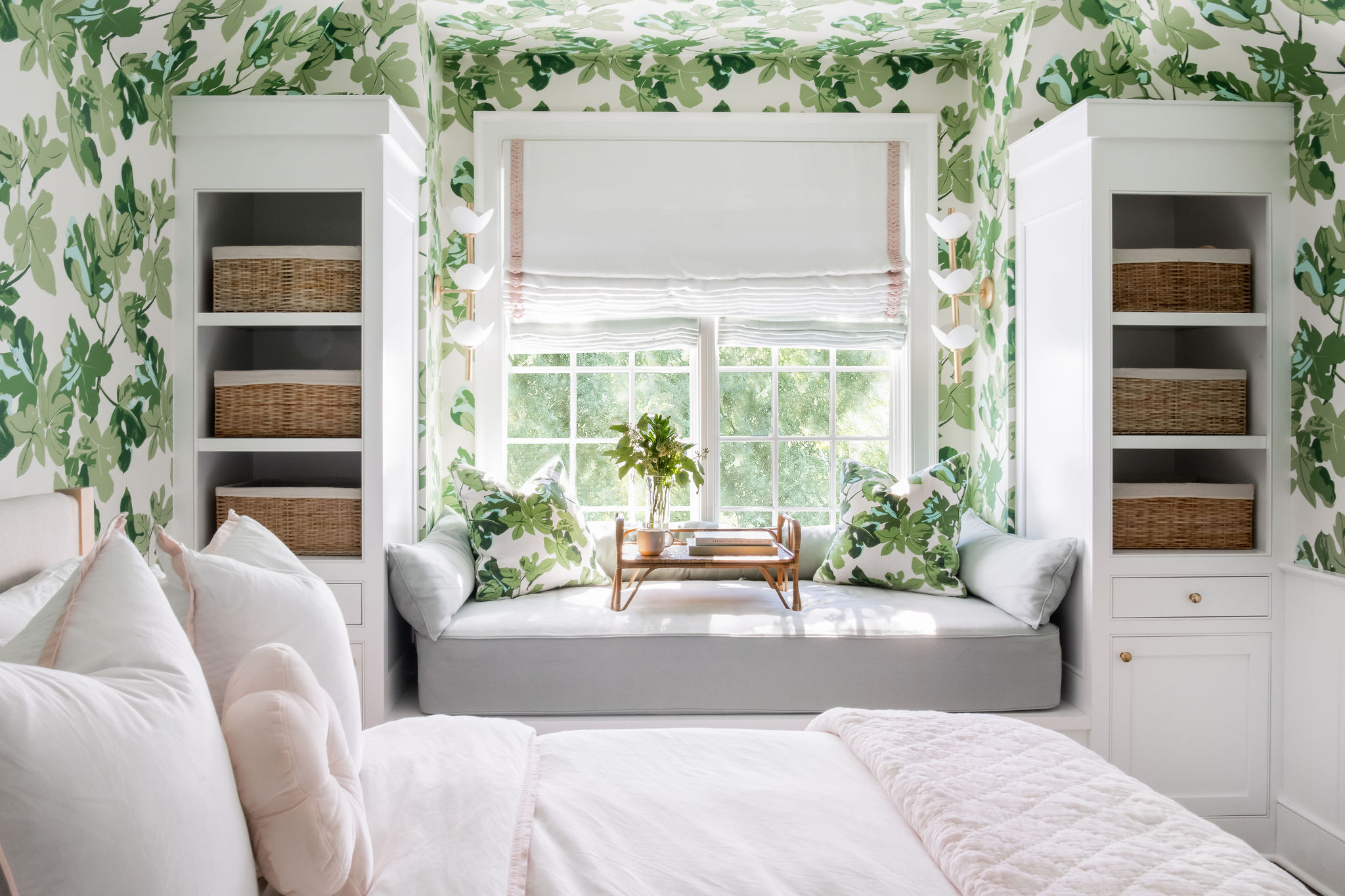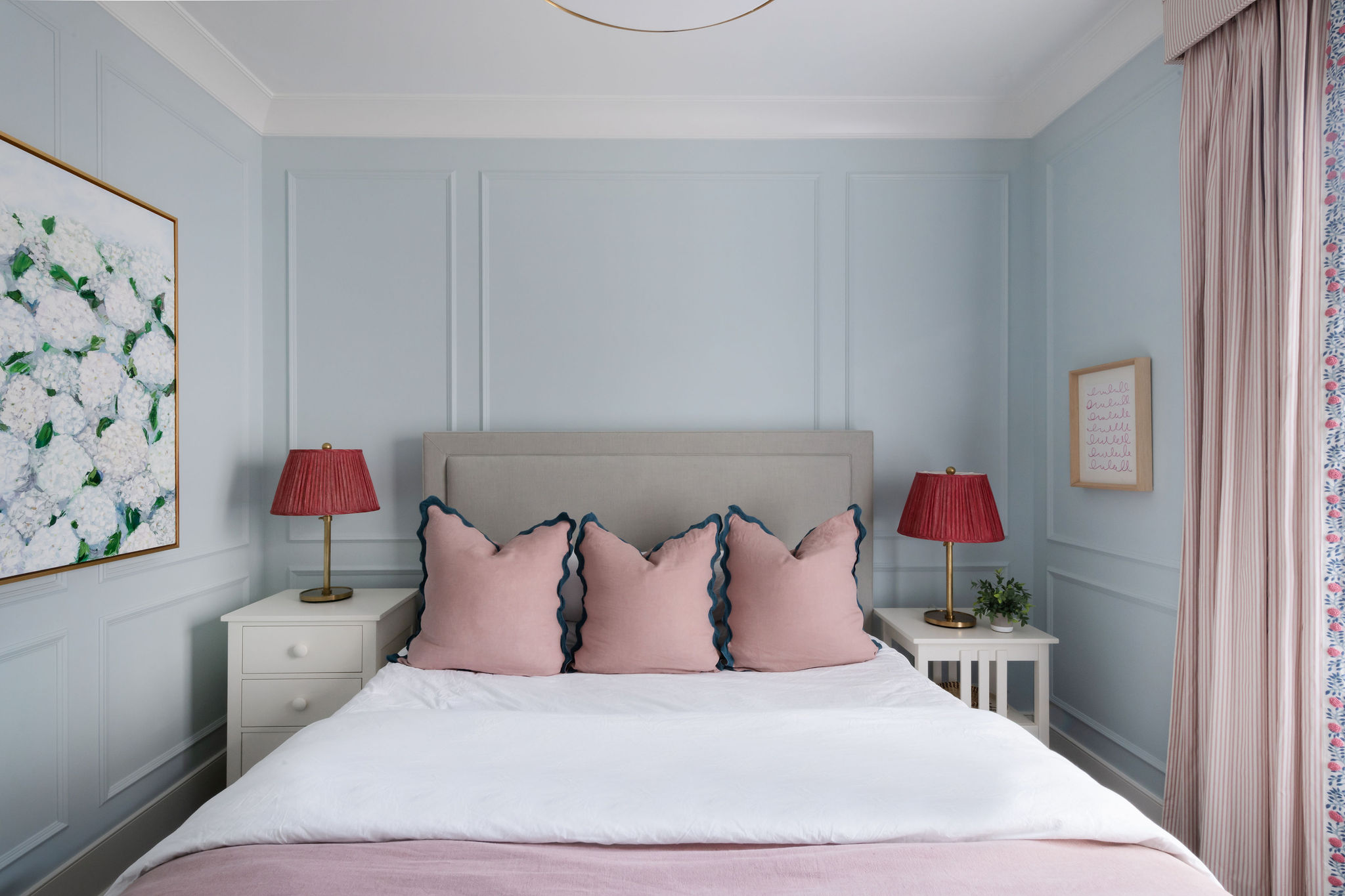chrysalis
chronicles
Design Blog by Monarch Lane Interiors
Part 4 of 4 Welcome to Part 4 of our Color Me Curated series—where we’re stepping into the adult wing of the home. This part of the house was designed with intention, layering personality, function, and a touch of drama. From vibrant wallpapers to tailored offices and playful punches of color, every corner reflects the […]
Designing a dedicated kids’ wing in a family home is all about finding that sweet spot between fun and functionality—and making sure it can grow right along with them. For this home, we envisioned a space where creativity, comfort, and a bit of whimsy could live side by side. From playful patterns and cozy reading nooks to rooms that invite downtime, mess-making, and memory-building, every corner of this wing was thoughtfully designed to support the way this family lives, plays, and connects.
While the main floor of Color Me Curated sets the stage with bold personality and vibrant moments, the bedroom suites take a more intimate approach—designed as quiet extensions of the home’s colorful soul. Tucked into the private wing of the main level, these spaces were thoughtfully planned to balance beauty with comfort, charm with calm. Each suite—whether for the homeowners or their guests—was layered with custom details, a refined palette, and plenty of personality. From dreamy wallpaper to well-appointed closets and even a laundry room that makes a statement, this level proves that “private” doesn’t have to mean pared back.


