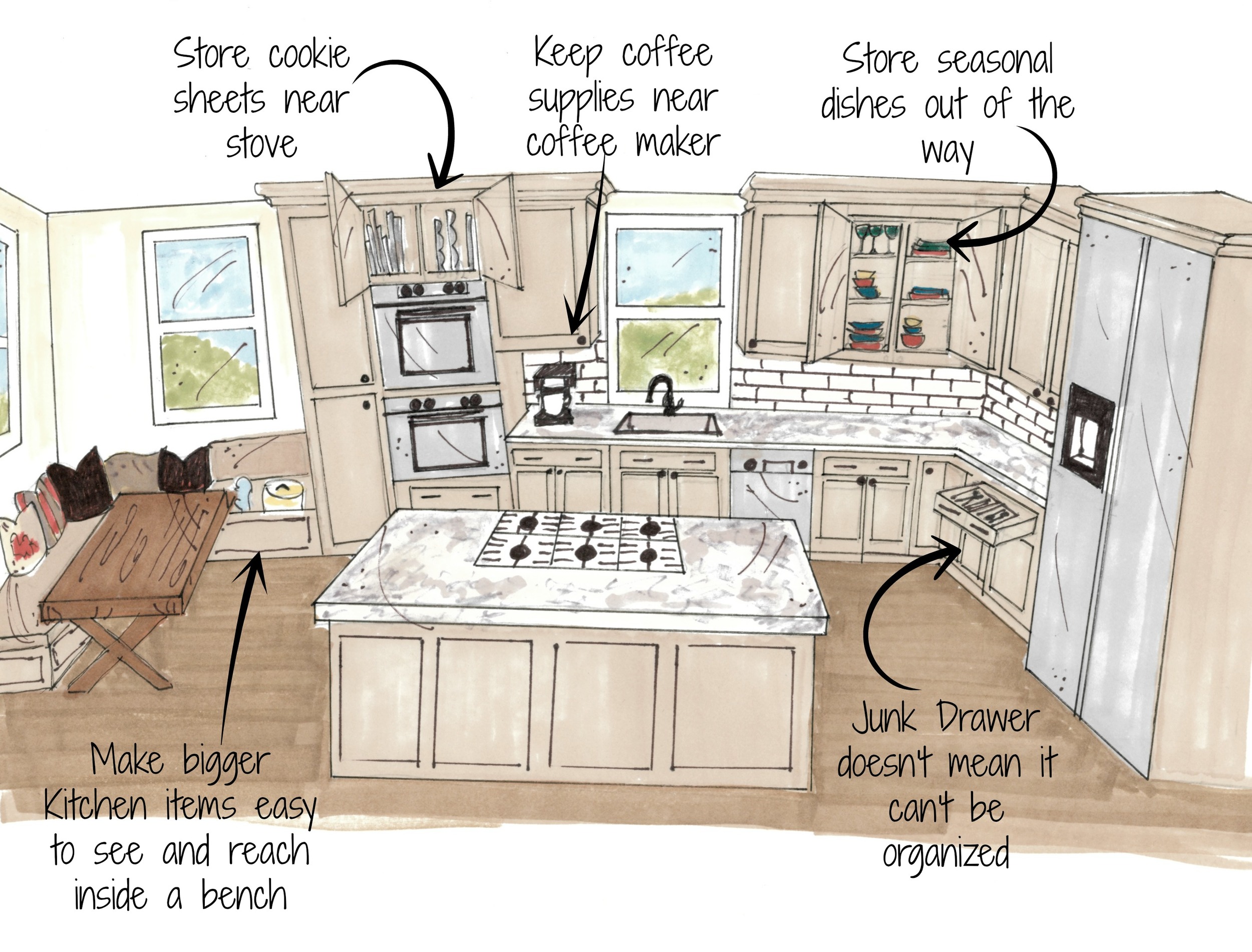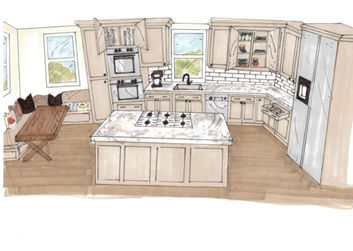A pretty room that is not functional is no service to you! That is why I am going to share with you some tricks to having the perfect kitchen.
When designing a kitchen, the first thing to consider is function. How is everything going to work together and relate? Before getting excited about the all the finishes, it is important to think through how you will use your kitchen.
The perfect Kitchen: Tip #1 Determine each zone.
The first thing you need to do is break down your kitchen into different zones. How do you utilize each area in your space? Grouping like items applies to how you use your kitchen. For example if you have a coffee maker in one spot, it is good to keep coffee supplies nearby. Your cookie sheets should be near your oven. And your cups near the dishwasher. You get the idea! Once you think of how you use your kitchen, then think of what you have. And finally, what needs to be in each zone?
The perfect kitchen: Tip #2 Figure out your Layout
Kitchens have basic layouts that work best. Most kitchen designs involve the work triangle of the fridge, cooktop, and sink. These are usually from 4-9’ apart. With bigger kitchens, more thought has to be put into the zones and layout. Often there is an additional sink in an island or bar area. When I start designing a kitchen, I look at the three main parts in the triangle and see where will be best for them. Most sinks have a good view, the fridge needs a landing space of at least 20” nearby, and the stove might have a grand hood that you will want to show off and be a focal point. Deciding the layout will improve your function.
THe perfect kitchen: tip #3 Have a prep area
When you are preparing for meals you will need between 2-4’ near a sink or stove to prepare you meals. It should be near cutting boards or a place that you can mix, and set up what you are cooking and baking. If you lack the space, you could try an island on wheels that can be stored to the side.
The perfect kitchen: Tip #4 Create some order
Zones help you decide the general area items should go in, but categories will group your things within your area. Keeping seasonal items at top of cabinet will allow you to keep every day dishes at an easier reach. Make sure the things you use often are accessible. Open up every cabinet and drawer and see what it’s purpose is.

The perfect kitchen: tip #5 Light it up
Kitchens are spaces we work in, entertain in, and lets face it~ LIVE IN! So you will need different levels of light for those different purposes. Take out that dirty fluorescent that makes everything blue and have and get some simple cans lights over head to pour light evenly over the room. Next make sure you have under cabinet lights to do your prep and cooking tasks. They can even be on a dimmer for a softer glow in the evening when your entertaining. And finally, use chandeliers and pendants to illuminate any bar or peninsula. This is where your personality and style will literally shine through.
The perfect kitchen: tip #6 Examine your junk
What is in your junk drawer, really? We all have them. They are important. But there are some things to consider. Since they are not essential to cooking, don’t let them take up too much space and pick a drawer that is the farthest away from your cooking area. Besides that, it doesn’t need to be “junky”. What? That’s right, you can buy a drawer organizer so that it doesn’t get out of control. I have to sort through mine at least once a year and pitch unwanted items.
The perfect kitchen: tip #7 Its whats inside that counts
Didn’t momma always say that? Well, she was right! There are several things to organize your kitchen more efficiently that can be added to your kitchen. My favorites are from Rev-a-shelf. Even without an entire kitchen remodel, you can install them in your cabinets and have the perfect functioning kitchen.

Still struggling with how you can make your kitchen perfect? I’d love to help you design the kitchen of your dreams and make the best use of your space. I will be able to help you choose all the right finishes that will make your kitchen reflect you and look amazing! Let’s get cookin!


Be the first to comment