Every gathering at your home is going to end up in one room or another. But this room seems to be like a magnet. It might be because we like to eat, drink, and be merry. Either way you slice it, the kitchen is the heart of every home.
I love designing Kitchens. I like helping people tap into that heartbeat of their home and make functional spaces that will reflect who they are. If you have a beautiful, functional space, you will like being there, cooking there, and even if you don’t cook, you will want to hang out there.
Today I am sharing with you a Kitchen Renovation that will inspire you to think outside the box (or outside the walls) that you are currently working within.
Throughout time architects and builders have developed homes that have lots of rooms. It doesn’t matter if you have 1200 square feet or 5000, some times our homes are so compartmentalized.
This client had a dark kitchen tucked in between two different rooms. So we pulled down the wall and even raised the ceiling to open the space up.
Below are some of the before pictures of this kitchen. The cabinets were dark and dated. And the walls and ceiling were closing in on this little kitchen. It didn’t fit this house.
The wall that the stove was on – we removed it. The room behind it was an empty room near the back of the house. So to make good use of the space, we opened it up. If you look at the window (on the before pics) you can tell that the ceiling was higher. It was lowered for one reason or another. So we also took the ceiling up- a true face lift! Here are some of the preliminary plans before we started our selections process.
In a Bohemian inspired room, it is typical to have white backgrounds and lush textiles and art, and a mixture of finishes and textures. The shelves on either side of the window keep the room light and airy, while displaying art, photos, and glassware. Mixing metals can be a very sophisticated look. When you mix metals, try pulling contrasting metals in and coordinate them with other things in the room. The stainless faucet goes well with the stainless appliances. The oil rubbed bronze hardware goes with the light fixture above the sink. And the copper pendants echo the warmth from her artwork and rugs.

Right above the oven cabinet is where the wall once was. When taking that wall down, my contractor added a beam for structure. Not only is it necessary, but it adds so much interest to the ceiling itself.
The island is a gorgeous landing spot for guests to hang while prepping a meal. The island houses a microwave cabinet on the left, pots and pans in the middle, and the right is a trash pull out.
The window now has room to breathe. The floating shelves also create a lighter feel then built in wall cabinets. It breaks up all the cabinetry and adds a lot of personality. Having white cabinets and tile create a clean palette.
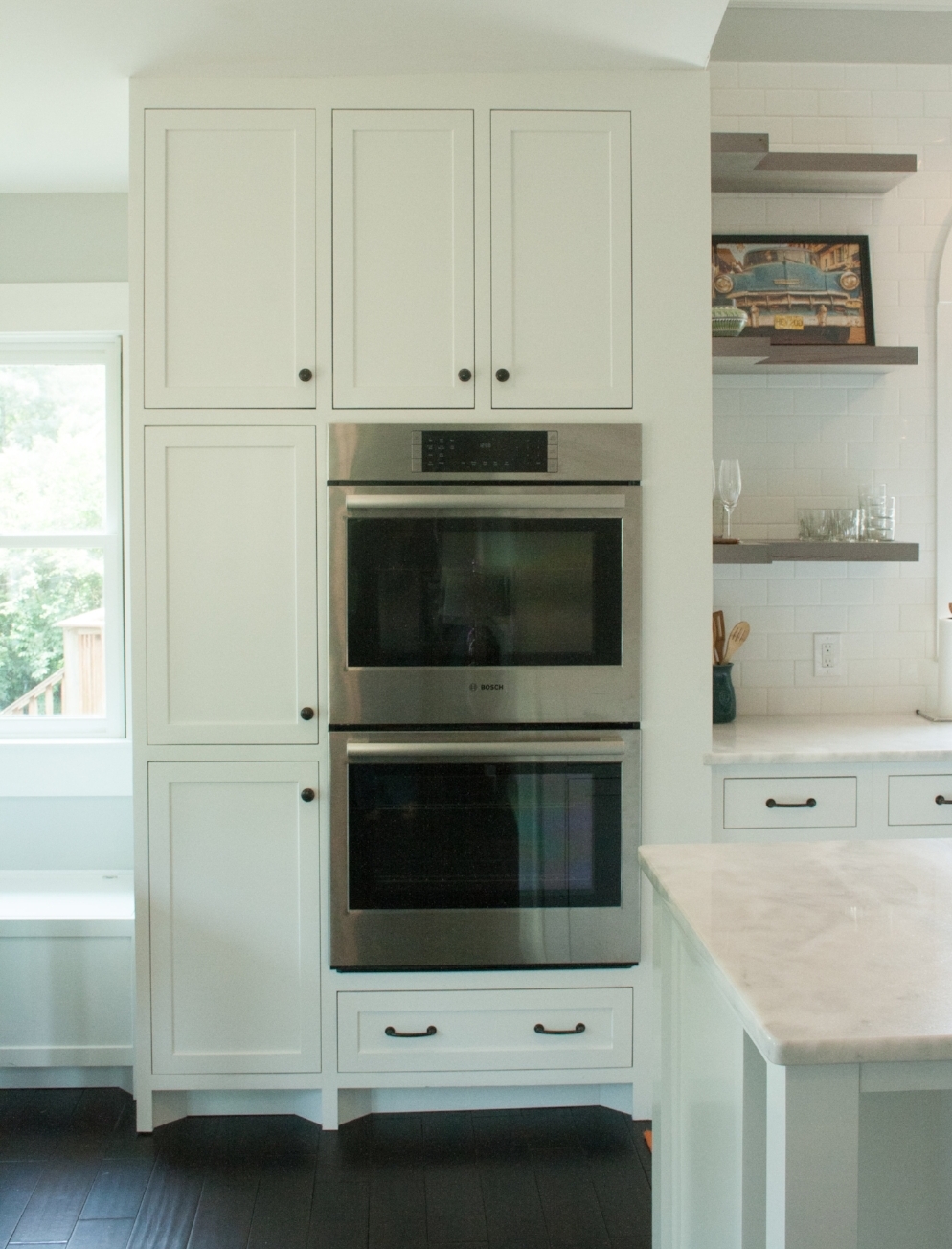
Having a super talented carpenter/contractor is essential. He is loaded with talent and high standards. I could design it, but I have to trust that each job will be done with excellence. These inset doors are done with such precision and quality. They are stunning! Beside the oven cabinet is a nice pull out pantry.
Where the back room once was is now part of this breakfast nook. We had this corner banquet built for her breakfast area. This is not only a beautiful extension of her cabinetry, but it creates a cozy space for your dining, reading, or visiting with friends. The custom seat cushions and roman shades will come next.
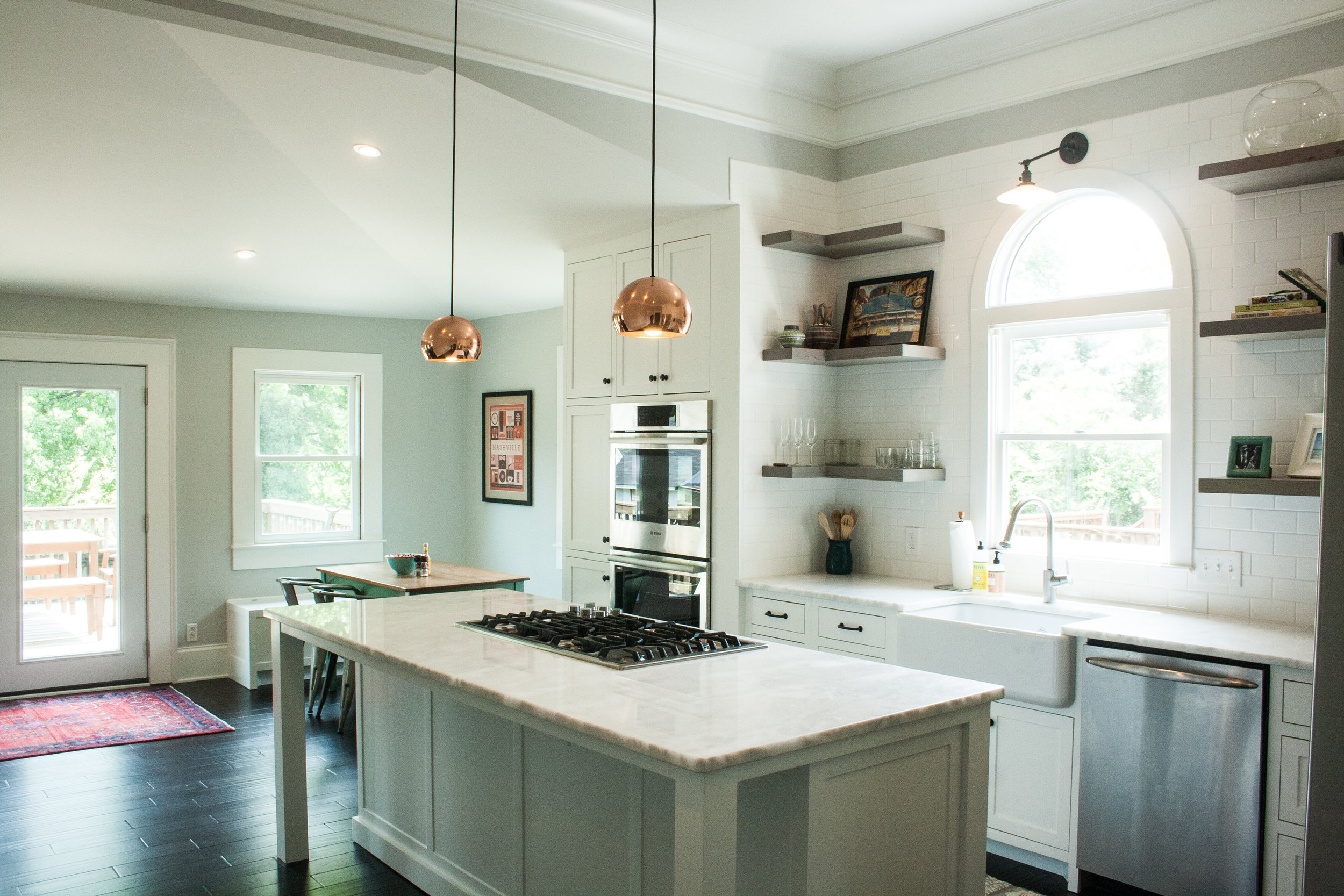
This Bohemian inspired kitchen has a new heartbeat. It is light and airy with tons personality! The layout of the new design is made this an exceptional space and one of my favorite renovations.
Want to talk to me about your kitchen? Give me a shout! I would love to hear about the challenges you have.
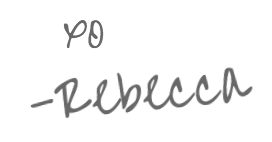
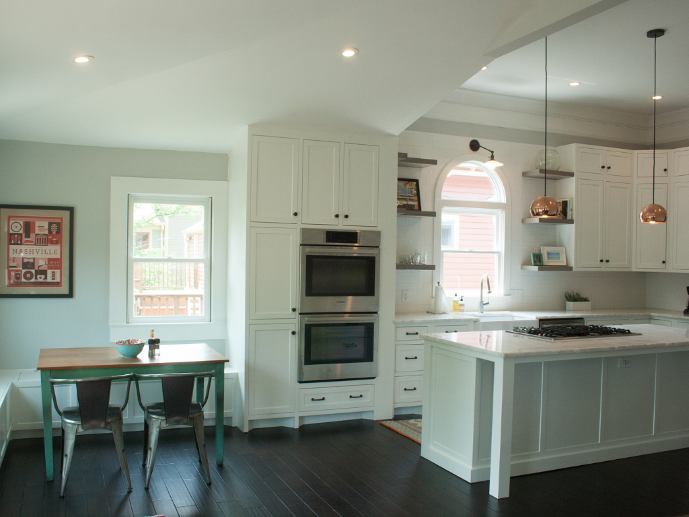
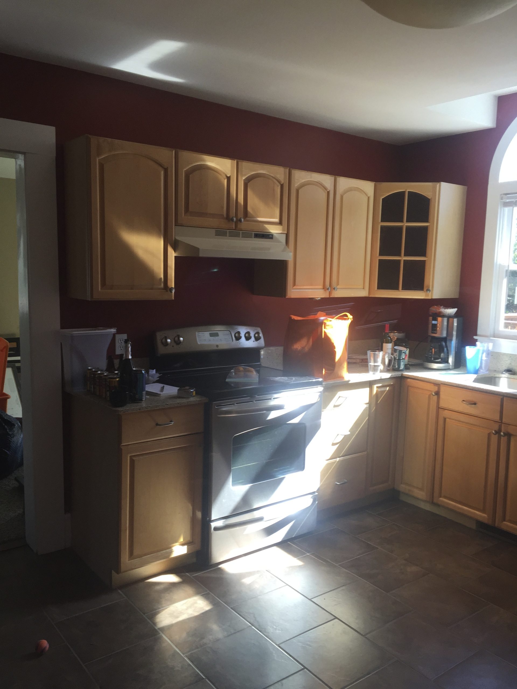
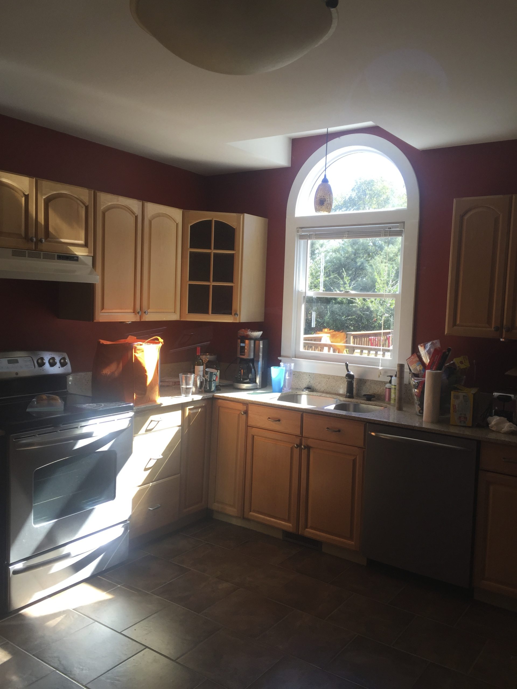
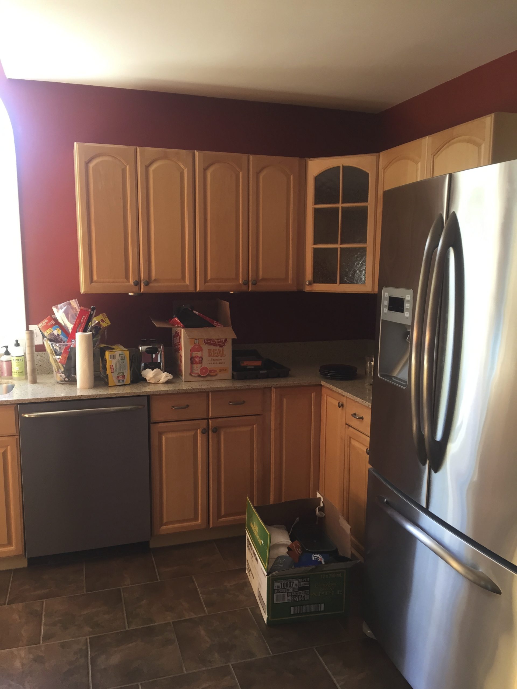
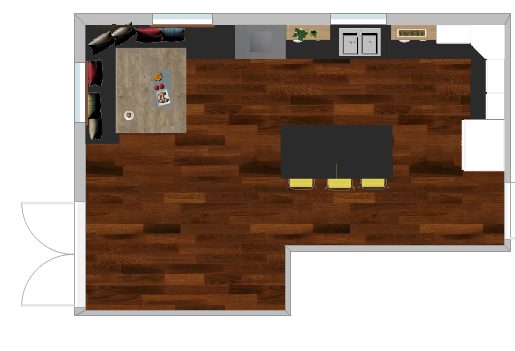


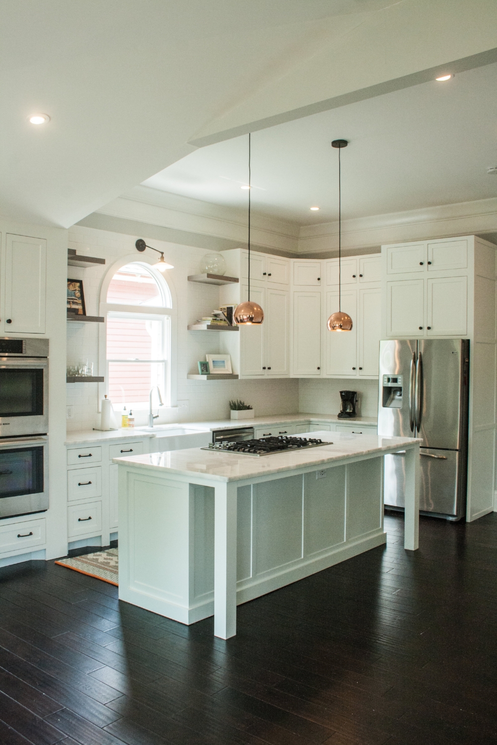
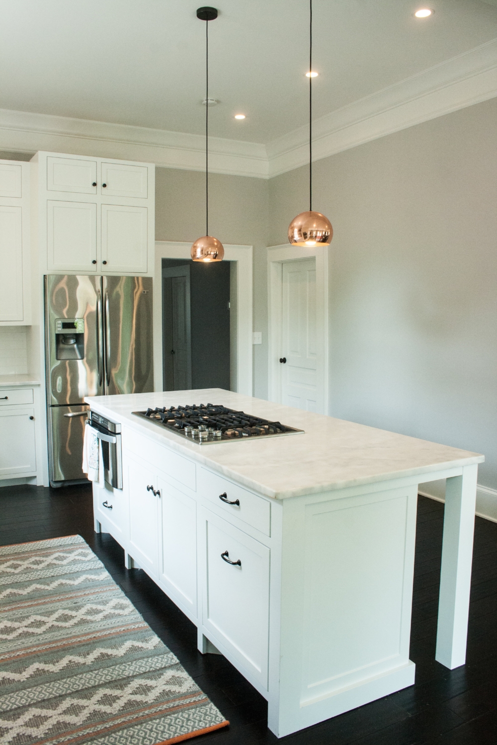
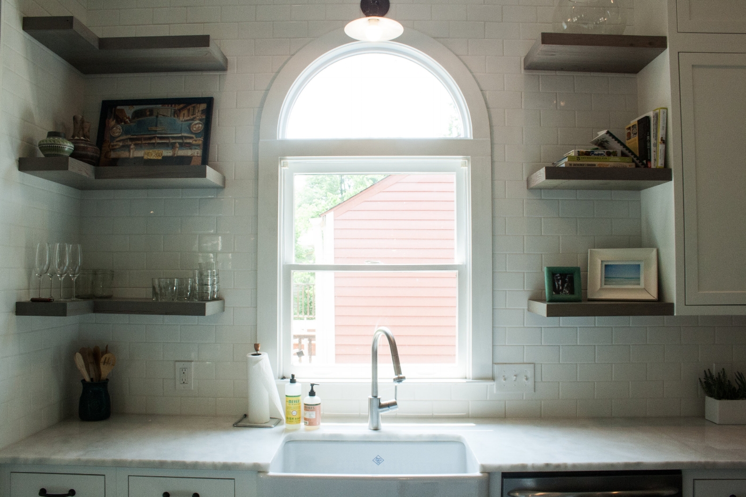
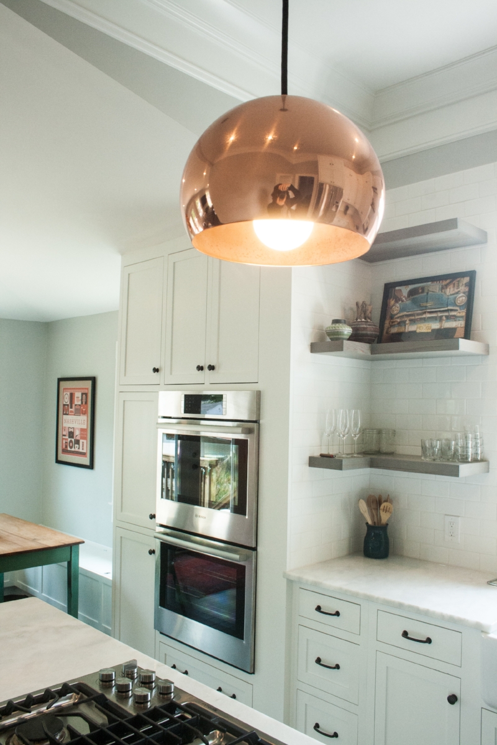
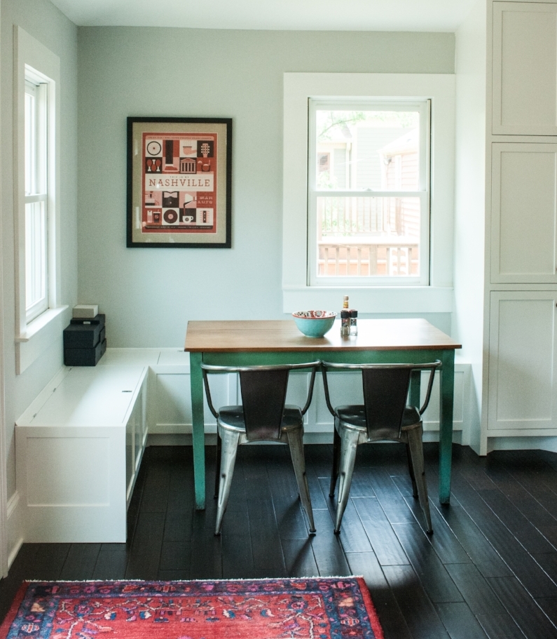
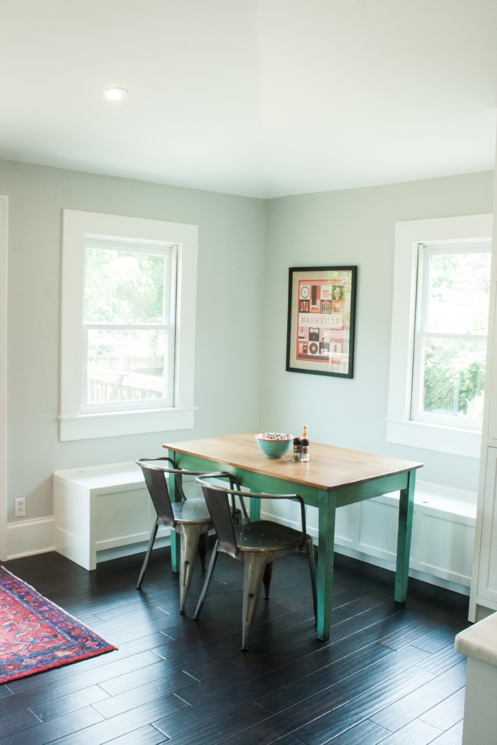
Be the first to comment