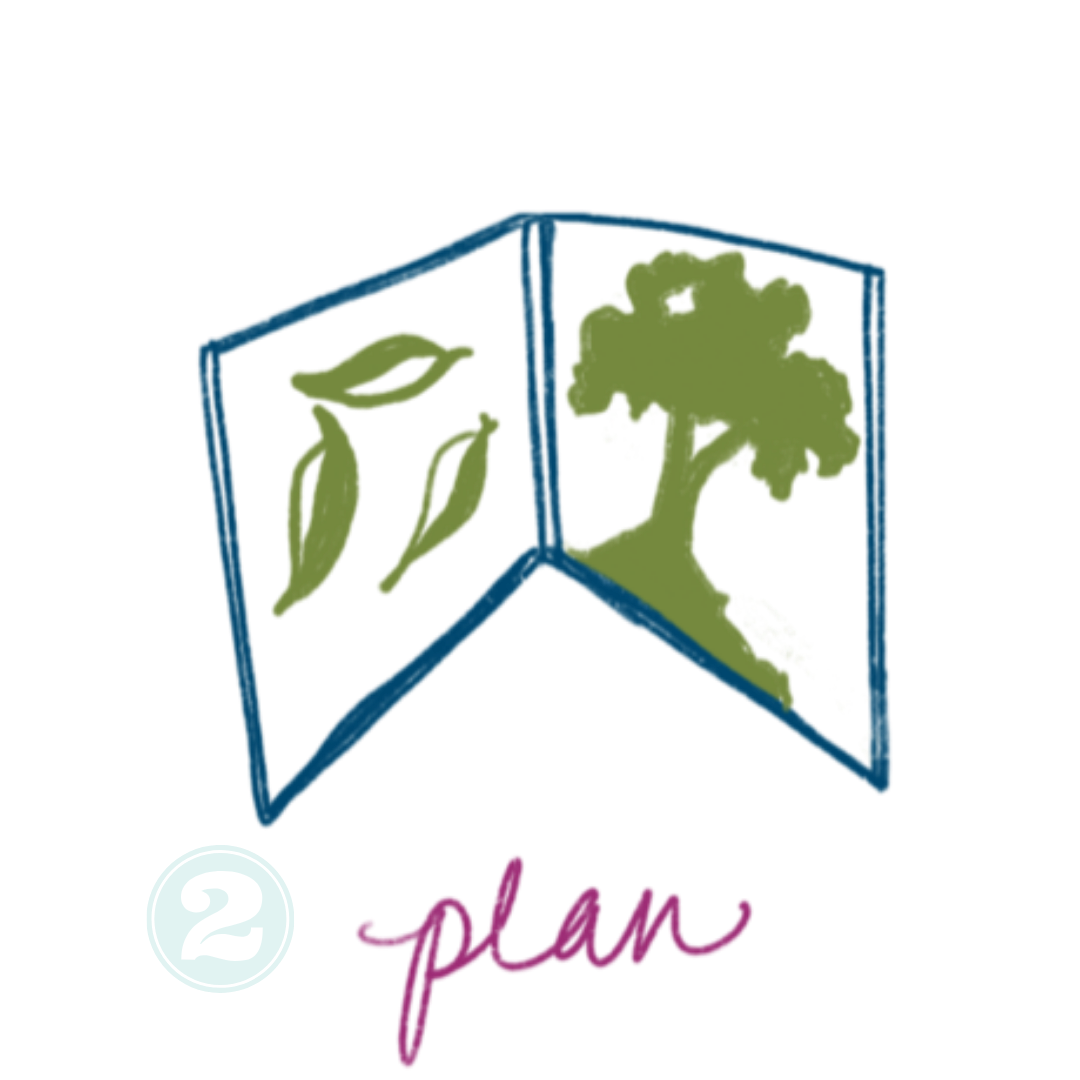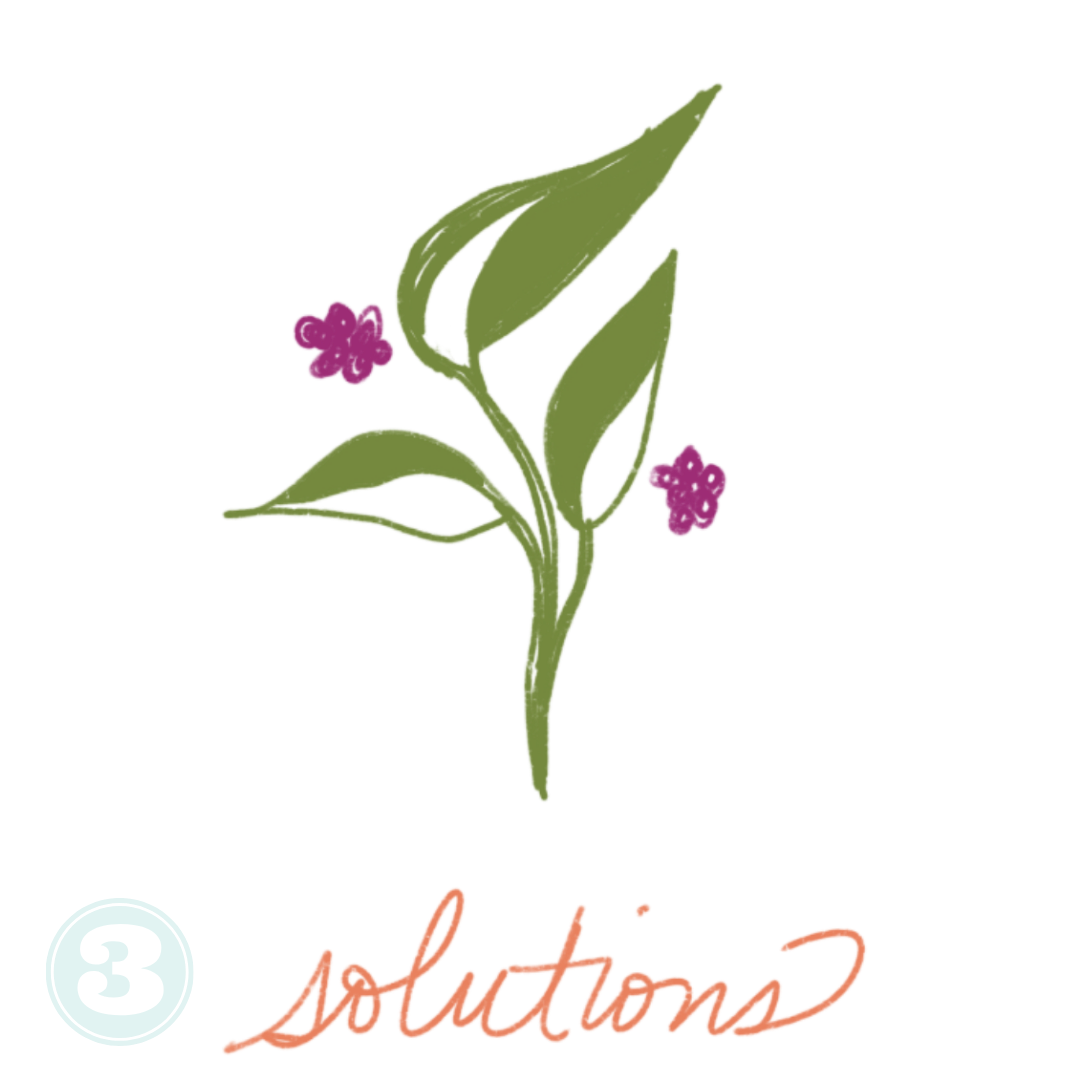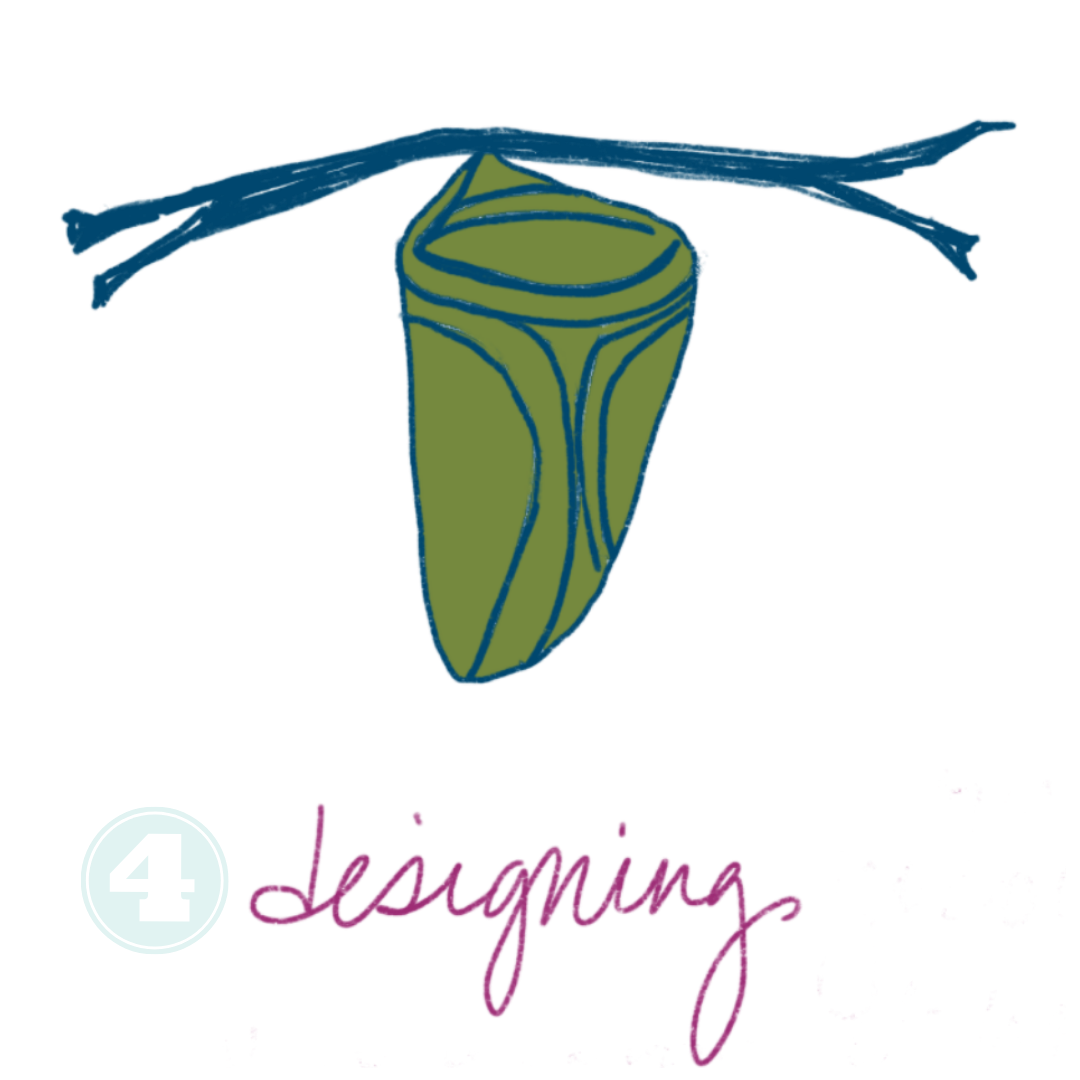THE PROCESS
We believe in a very organized approach to pulling your design project together. We want this to be a great experience for you and serve you well. Here is our process.

You are hungry for change. You want solutions for your environment and you are gathering information. Every project starts with a Discovery Call to see how we can help serve you best.
In this first phase:
-
You are hungry for change. You want solutions for your environment and you are gathering information. Every project starts with a Discovery Call to see how we can help serve you best.
IN THIS FIRST PHASE:
*You want to know about Designers, Trades, project ideas, and where to start. We are excited to answer your questions!
We do renovations every day and will lead you through the process. The first step is setting up the Discovery Call.*Once you schedule the call, you will also be prompted to fill out our Project Questionnaire. On the Discovery Call, we will Chat about your project details and design goals. We will go over any ideas & concerns, budgets, and timeframes so you will be confident in moving forward once you’re ready.
*On the call we will guide you to the package or service that we feel will suit your needs best. Once you purchase your package, you will have instant access to our Online Design Studio and will be able to schedule our Initial Consultation.
*We provide you with a Welcome Packet and video walkthrough of our Studio. We keep your entire project organized in one place! You can add inspirational photos, view suggested products and drawings, and keep all communications together

It is essential to have a direction and a plan. We develop a conceptual design, creative ideas, and plan options that will make better use of your space and update your investment. We work to understand your wants, needs, and your personal style.
In the second phase:
*We start your project planning with an Initial Consultation where we can meet and go through your project in detail.
First, we have a Creative Session where we walk through your space, talk about possible plans, design direction, and style.
We present our process and review your projected timeline and budgets. Finally, we collect all the needed measurements & photos for the planning phase.
* If needed, we schedule a “Trade Day” with our various trades to get the estimates and costs for your specific project. While we may not know the exact finishes and fixtures at that time, we can get you a ballpark and budget for your project from our trade day.
*Once you know where you are going, you can begin the journey. After the Initial Consultation and Trade Day, we will be able to schedule your Concept Presentation meeting. This will be approximately 3 weeks after the Initial Consultation. For projects involving more than one space, this could be anywhere from 3-5 weeks. Either way, we will set it up, so all decision makers can be there.
* We get busy designing the concept for your project! We take information from our Consultation, The Design Questionnaire, and your inspirational photos, and pull together a couple floor plan options and overall design concept.

You need someone who will save you time and money. We cultivate solutions for your project based on costs, outcome, and your unique way of living. Bringing food for your soul and your environment.
In the third phase:
* At the Concept Presentation Meeting – 3-5 weeks after Initial Consultation, we review schematic plans and decide what will make the best use of your space and personal needs. We go over design concept and Investment Budgets to make sure we are good with the overall direction.
*We source and shop for all the selections needed to build your project and develop the design. For renovations, we will organize a day to shop together at our trusted resources.
*We gather all the proposals and estimates from our vendors and trades and work everything against your budget.
*Design Presentation Meeting – 3-5 weeks after our Concept Meeting, we present the Design Plan for your space(s).
We will have exact Furnishings, Drapery, and art all specified. The other accessories will be curated and layered in during our installation. If you need, we will give you one to two revisions to make sure we are all good to go! At this meeting you will need to pay for all Furnishings, Drapery, and Artwork so we can keep your project on track.
Some Design Presentations will be in person, others will be via zoom, and a few could be a video presentation sent directly to you. Our Online Design Studio helps keep everything organized for your review and collaboration.

You want to to know that every layer is carefully thought through and executed correctly. We wrap all the details with care to make sure everything will be built to our specifications. A lot goes on behind the scenes that we make sure is built right. We help you through the waiting. (Even when it seems like nothing is happening).
In the fourth phase:
We purchase all the products, follow up on their status, & schedule the delivery and installation. If you want to purchase items on your own, that is not a problem. The DIY Design Service might work best for you.We have the same professionally trained design team that works on those projects, but you can do the purchase and installation.
*For projects with some level of Construction, we provide all the design documentation drawings needed to build your project -from plans, elevations, perspective views, and a drawing set with all the construction details.
*All these visuals help you to imagine how your space will look and specify how everything should go together.
*Our team will keep you in the loop and updated. Our main goal is to have everything ready and all details worked out before we any transformation begins. Just like a cocoon, you can’t always see or know that anything is happening. We are here for you in the wait.

The result is a beautiful, functional, and custom space built for you! We define luxury by an environment and its surroundings that elevate the way you live. Your space has been transformed! It is time to celebrate!! We can even help you pull together the finishing touches to organize and accentuate the design.
In the fifth phase:
-
We work with licensed contractors and have long standing relationships with our trades and vendors to provide you the best outcome. We give them access to your project in our studio, and all construction documentation that helps them do their job well.
*We perform site visits and keep great communication during the installation. We want to make sure everything is being built as designed and protect your investment.
*The transformation of your space has a lot to do with if we have any construction for the space and furniture lead times. It is important that you see the entire room put together at once and not pieces at a time. This would be a disconnect for the overall vision. So, construction aside, we make sure to have furnishings and accessories delivered and installed all at once.
*MEDIA DAY: 1-5 days after the Completed Installation of your new room, we will bring our media team to document your Finished Room(s). It is essential to our business to have great portfolio images from our projects.
*Final Walkthrough Day – Typically we will do the final walkthrough 1-5 days after Completed Installation. We can create a punch list for anything needed and follow up on everything getting done in a timely manor.
YOUR PROJECT IS COMPLETE!
We know you will love your newly designed home!